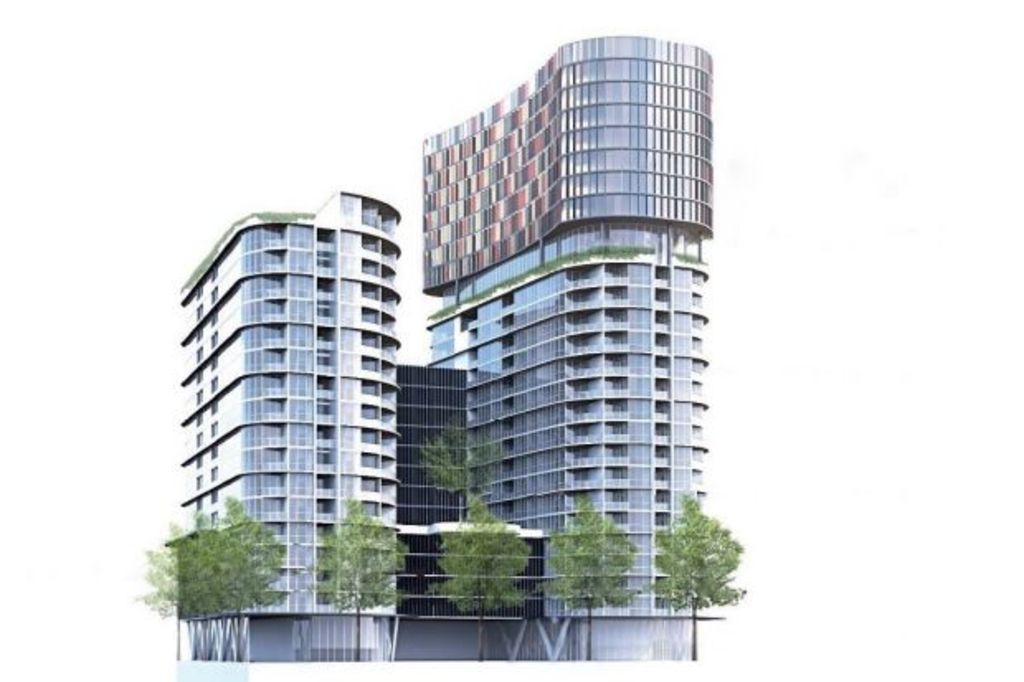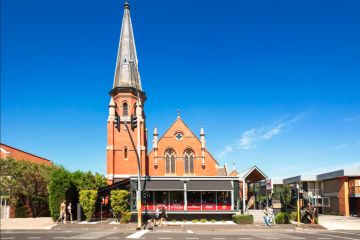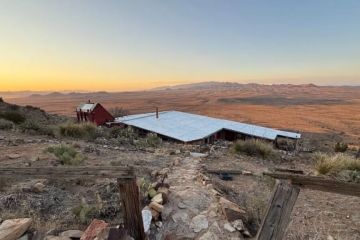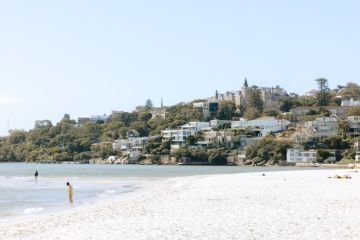DA lodged for two towers at Woden Town Centre bus interchange

A two-tower, 448-unit complex could soon rise alongside the Woden bus interchange after a development application for the “transit oriented development” was lodged.
The $100 million development proposed for 15 Bowes Street would consist of a 16-storey and 25-storey tower, including one level of commercial space.
The tallest tower on the current Medibank building site would reach almost 85 metres above ground level. The nearby 25-storey Lovett Tower is 93 metres tall.
The site is within part of the Woden Town Centre proposed to have a height limit of between 12 and 16 storeys under a draft variation to the Territory Plan, the public submissions for which closed on Friday.
But the application by Zapari Group, with the help of Cox Architecture and Purdon Planning, noted the block abutted an area earmarked for building height limits of 24 storeys.
It said the “proposal should be considered on its merit as having the potential for Canberra’s first true transit-oriented development”.
That approach to urban planning, often shortened to TOD, are typically built above or within walking distance of public transport stops in order to maximise residential, commercial and leisure access without the need for private modes of transportation.
Some 363 parking spaces – 352 for residential and 11 for retail – planned for the site meant at least 96 of the units would not have room for cars.
Another 492 spaces would be allocated for bicycles.
“This is part of an approach promoting active travel and use of the excellent access to public transport including the future light rail terminal on Callam Street,” the application said.
Similar developments have been planned for Brisbane and Melbourne.
The development application said the buildings’ proximity to the existing bus interchange and proposed Woden light rail terminus could “act as a catalyst for the revitalisation of the precinct”.
/**/
“The increased amenity, linkages to public transport, opportunity for revitalisation for the core of the Woden Town Centre, and proximity to an area permitting 24 storey buildings support the proposal for increased heights in this location,” the application said.
Podium and rooftop garden areas would be included, as well as solar access.
The development application was lodged after months of consultation with the community.
Initial plans for the site were presented to Woden Valley Community Council in early February, at which representatives from Purdon Planning and Cox Architecture pitched the revival of the town centre and public transport proximity.
Attendees questioned traffic build-up, the future of the bus interchange and light rail, as well as potential shadows encroaching on Woden Square.
Diagrams showed three platforms at the bus interchange would be shadowed during the winter solstice and equinox, but would add only a small portion of shadow to Woden Square in the mornings at a similar time.
The submission period for the development application will close on June 22.
We recommend
We thought you might like
States
Capital Cities
Capital Cities - Rentals
Popular Areas
Allhomes
More







