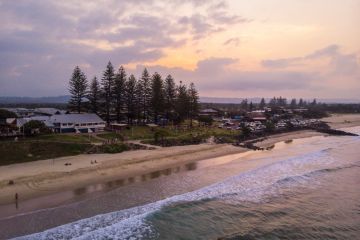DA lodged to build $32m housing development on former Win News site in Kingston
A multimillion-dollar redevelopment is set to transform the old Win Television site in Kingston into 130 residential units.
A development application lodged with the ACT Planning and Land Authority (ACTPLA) shows plans to demolish the site’s existing commercial buildings and build a six-storey complex. The redevelopment will cost almost $32 million.
The property was passed in at auction in September at $2,438,000. However, Colliers International ACT chief executive Paul Powderly said the buyer, Boss Constructions, bought it for $2.44 million in October.
Boss Constructions also owned the neighbouring property at 82 Wentworth Avenue.
The DA outlines plans for the residential development to be positioned across both blocks and comprise one-, two- and three-bedroom apartments.
Boss Constructions met with ACTPLA in September to discuss transforming the single block into a residential development.
Since the acquisition of the Win Television site, the construction company’s plans have expanded to incorporate the second block.
The site is zoned for commercial use and multi-storey residential buildings are situated adjacent to the proposed development.
Sydney-based architectural firm Redgen Mathieson designed the development “in response to the existing neighbouring properties, both those immediately beside the subject site, as well as those in the surrounding vicinity”.
The architects met with members of the community in February to address the development’s potential impact on neighbouring residents.
Overshadowing, privacy and the height of the building were among the issues raised.
According to the DA, residents’ feedback has been incorporated into the design and amendments include privacy screens on the western balconies.
The development was designed to sit comfortably within the existing built form and will be similar in height to the adjacent five-storey building on Burke Street.
Loft apartments have been incorporated along Wentworth Avenue to enhance the building’s street appeal, while additional lofts on the upper levels are set back from the front building line to reduce their visual impact at street level.
The development will include 44 one-bedroom apartments, 82 two-bedroom apartments and four three-bedroom apartments. All parking will be underground in two-and-a-half basement levels.
According to architect Sarah Fish, the modern warehouse-style development will feature raw industrial units and crisp, concrete lofts. Two internal communal courtyards will provide a green outlook and outdoor recreational spaces.
We recommend
States
Capital Cities
Capital Cities - Rentals
Popular Areas
Allhomes
More







