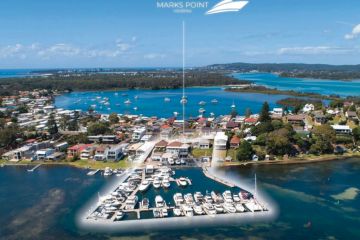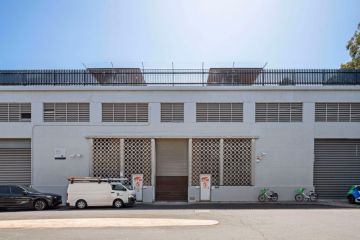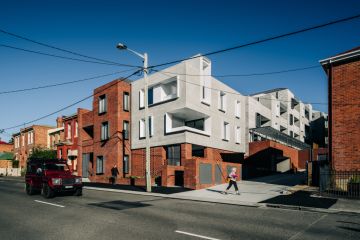Dairy Road (3.4): The transformation of a warehouse into a village
A large empty warehouse to be redesigned into an innovative hub encompassing a wide range of local tenants from a brewery to a tech start-up was the brief architect Craig Tan received for Dairy Road (3.4).
Dairy Road (3.4) is the first stage of the Molonglo Group’s Dairy Road development – a 14-hectare industrial site that is set to become Canberra’s newest creative hotspot.
“They want to make it a community with a cultural focus,” says Tan.
Indeed, Dairy Road (3.4) is a community within itself, and this was an important part of Tan’s – founder of Craig Tan Architects – design.
“We wanted to create a communal square and make something of the interior rather than it being corridors, our aim was to create connective spaces that will give the building a village feel,” he says.
“We asked ourselves, ‘how do we create places that make people want to linger?’
“We wanted a place that would encourage people to be more open and interactive with strangers and to actually create a more bonded space for people to gather.”
Central to the village feel is the design of the central courtyard where ‘laneways’ act as a main connective element.
“I looked at what I could do with the network of corridors and I came up with this idea of having a central courtyard, as there is already a lot of natural light coming in from the warehouse,” he says.
“The key move was to conceive of laneways that act as nested rooms inside a larger warehouse. Rather than building the tenancies we were building the laneways, this created an inverted streetscape.”
The village feel is exemplified through the window designs which were treated as display vitrines to showcase the bustle of activity in each tenancy.
- Related: Extra space delights, ACT Architecture Awards 2018
- Related: Masterful restraint works wonders for Yarralumla home
- Related: Open spaces and outlook combine in dream O’Connor home
Dairy Road (3.4) has been nominated in the Commercial Architecture category at the upcoming ACT Architecture Awards hosted by the Australian Institute of Architects.
The building is perhaps most well known for the Capital Brewing Co. which opened in September last year and has quickly become a favourite hotspot for Canberrans. It is the largest tenant in the building.
Along with Dairy Road (3.4), the Molonglo Group will be transforming all the warehouses in the area. The warehouses formerly belonged to the ACT government.
“Molonglo Group wanted to redevelop the seven warehouses and use them as the catalyst to form the kernel of what will be a future community,” says Tan.
He says the design process was relatively fast.
“We can develop our designs quite quickly because all of our designs are developed from a similar design philosophy and we have a clear methodology rather than trying to reinvent the wheel after every project,” he says.
“A lot of the strategies we use are derived from studies of architecture techniques that engage and arouse the senses and this is something we have worked on for years.”
While based in Melbourne, Tan has done a lot of work in Canberra for the Molonglo Group. He was instrumental in the creation of the Nishi Building and Hotel Hotel.
Craig Tan Architects also designed the ANU Reunion Pop-Up Village, in conjunction with OCULUS architecture, and it is nominated in the Urban Design category.
“My true calling is social public architecture. I’m very excited about the opportunity to do public spaces, it probably gets my blood pumping the most because I like doing spaces that uplift and reach out to every person,” adds Tan.
The ACT Architecture Awards will be held on Saturday, June 23.
We recommend
We thought you might like
States
Capital Cities
Capital Cities - Rentals
Popular Areas
Allhomes
More







