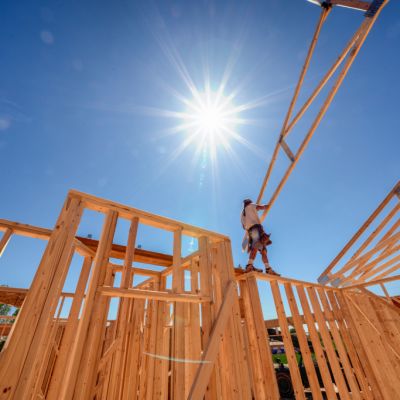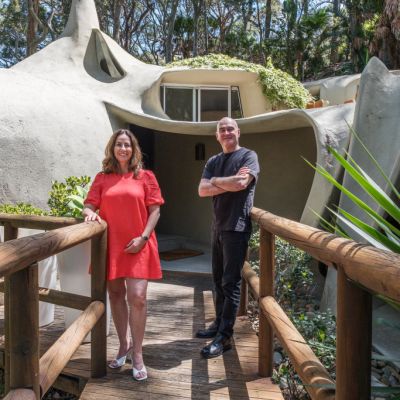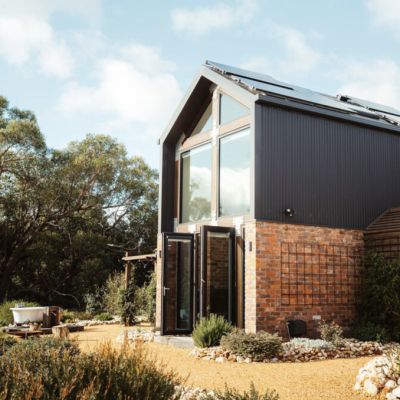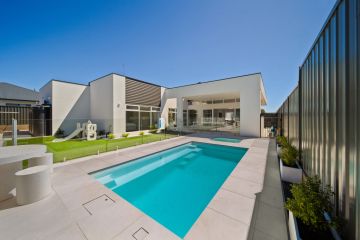Dark and dingy no more: How this architect transformed an old red-brick home
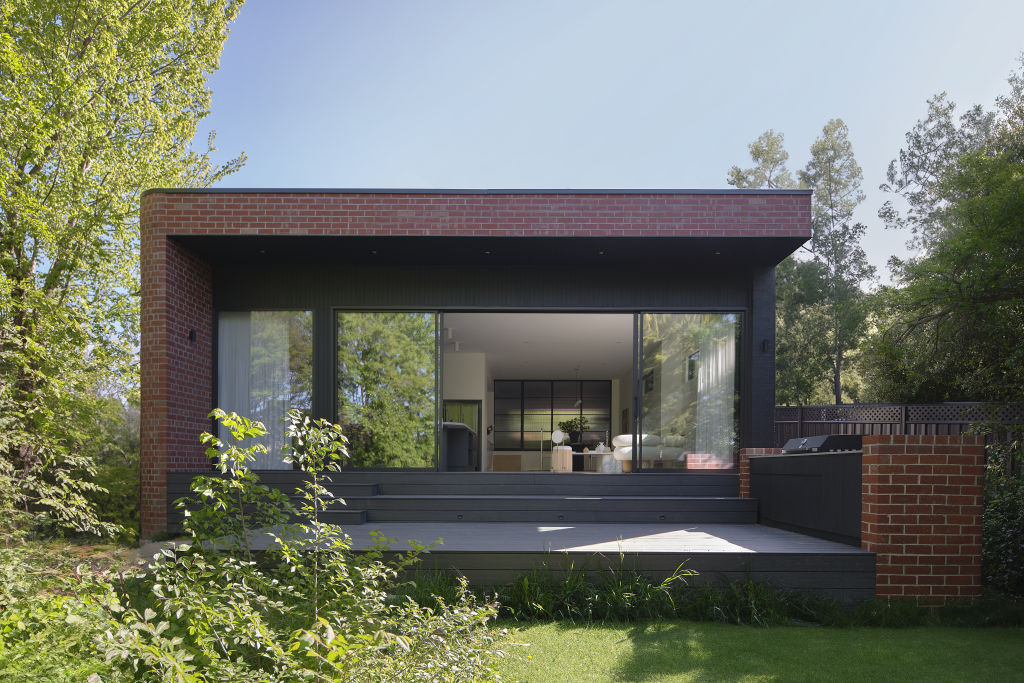
There are renovations that are all about transforming a space into something entirely different. And then there are those focused on creating a design better suited to its occupants while embracing what came before.
But how do you achieve that delicate balance without losing a home’s existing character?
When a young couple discovered an old two-storey, red-brick duplex in a leafy cul-de-sac in Yarralumla in Canberra’s Inner South, they fell in love with both the charm of the area and the home itself.
But with plans to expand their family, they needed more space than the original three-bedroom, one-bathroom house offered.
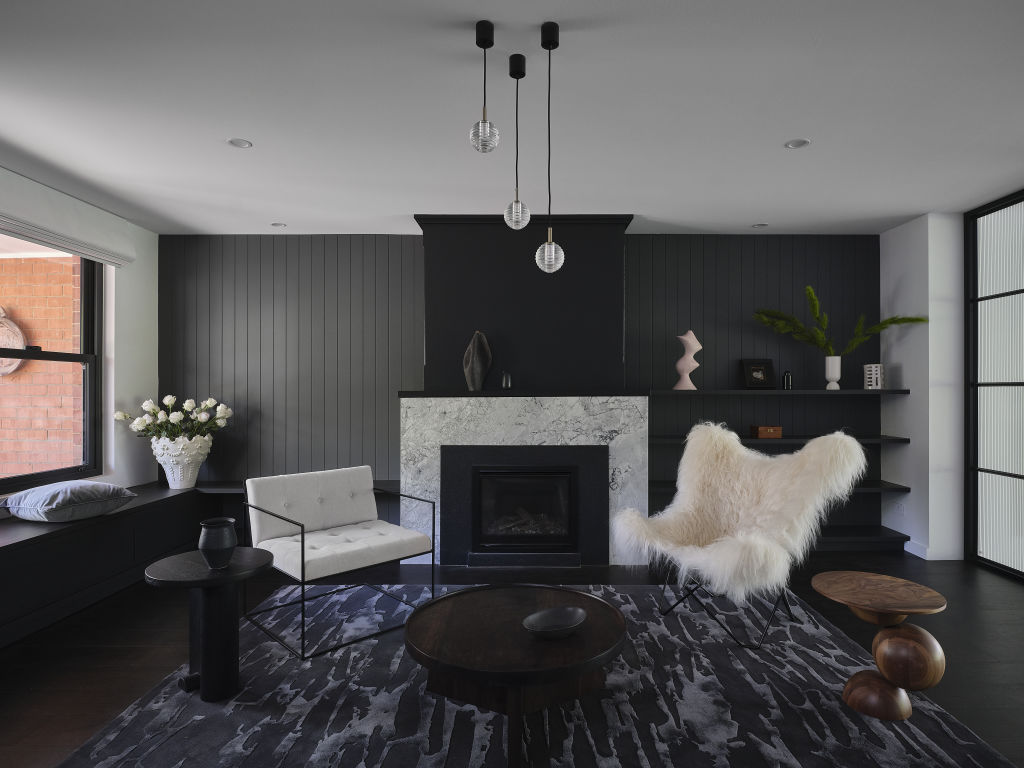
While the block itself was big, the sloping site meant the home sat elevated, creating a difficult connection to the outdoors and leaving the backyard mostly unused.
The owners engaged Jean Kwak from Jean Architects for a full home renovation and extension.
The goal was to add an additional bedroom and a second living space, and maximise the outdoor amenity.
The first task was to address the internal function and flow.
The original home felt small and dark, which was emphasised by sectioned-off rooms. Removing some internal walls opened up the living spaces, and Kwak, who did both the architecture and interiors for the project, used the play between light and dark as inspiration.
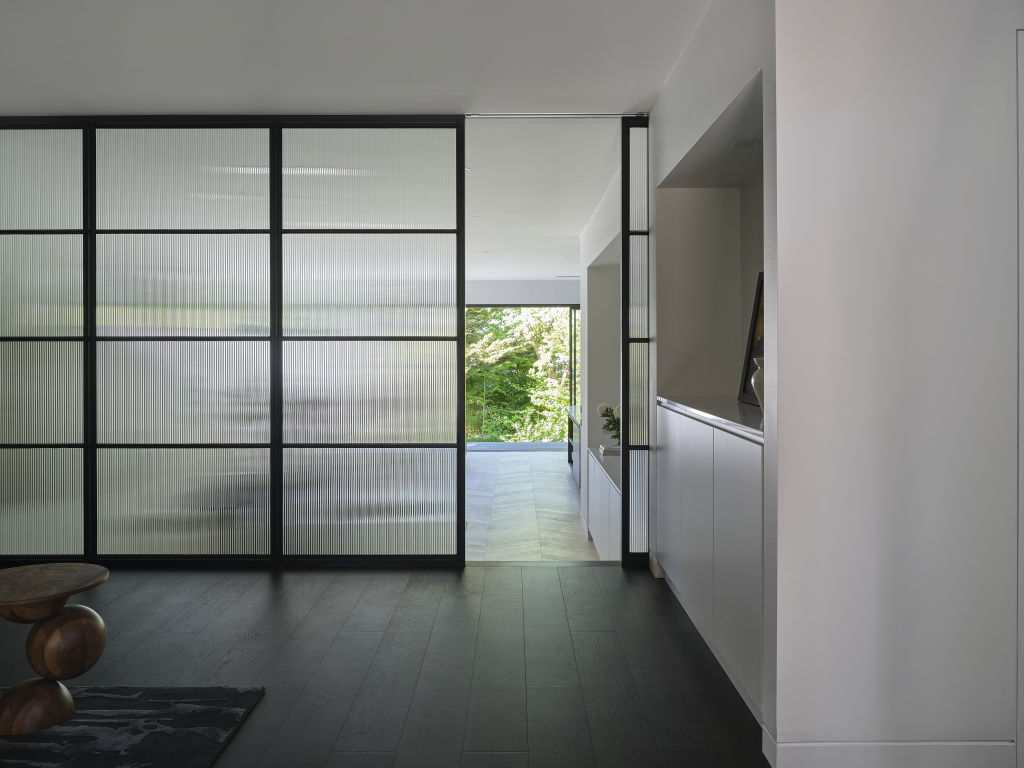
“My design was actually quite simple,” Kwak says. “It was to connect the internal space with the backyard, and also appreciate what existed.
“I wanted old and new to be quite distinctly noticeable, but also to feel connected.”
From the front door, you enter what was the original living room, which has now been transformed into an entry foyer and lounge space.
With its dark timber floors, panelled feature wall and statement fireplace, it’s here that the owners now enjoy a wine or whisky in the evenings.
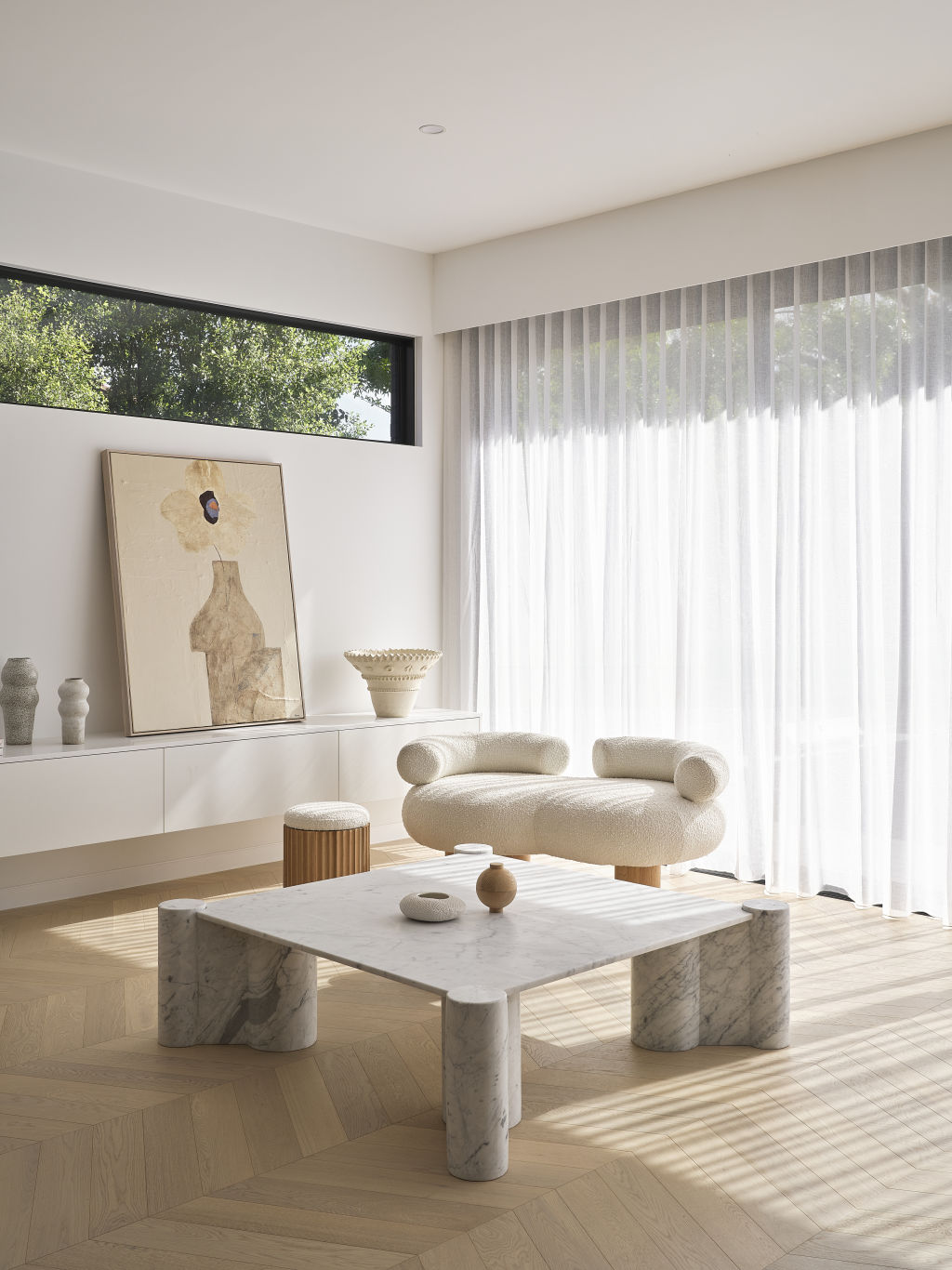
Away from the lounge room, things take a lighter and brighter turn. An elegant wall of fluted glass highlights the transition from old to new as you enter the second living zone, kitchen and dining area.
The light timber flooring, white walls and sheer curtains are a contrast to the kitchen colour palette: charcoal and black, with a statement marble benchtop and splashback.
Full-height glass sliding doors can be peeled back for entry to the entertaining deck and blossoming backyard, seamlessly connecting outdoors and in.
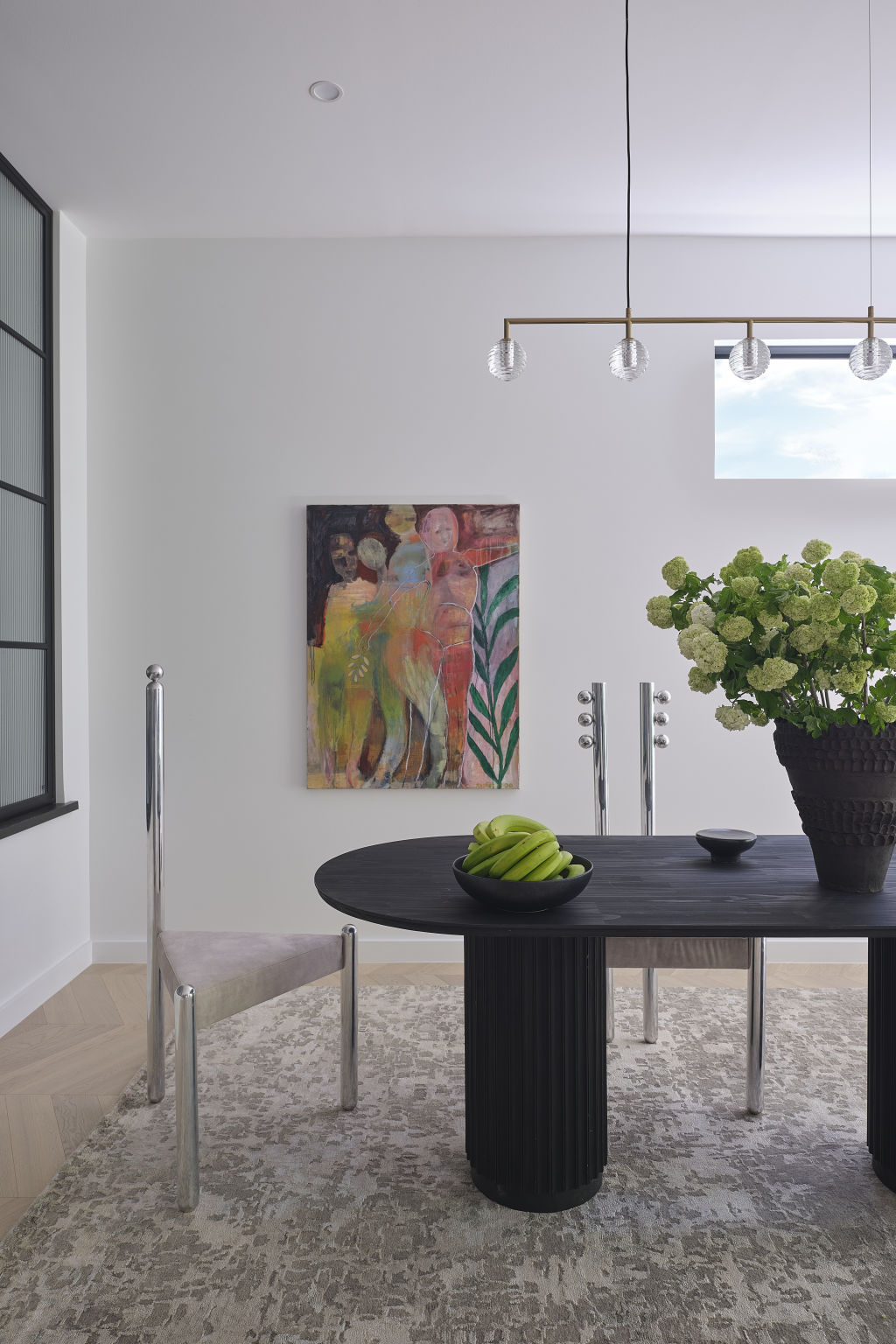
“It’s almost like [American artist] James Turrell’s work where you intentionally enter into a dark space,” Kwak says.
“And then once you transition, it gives you a bit more celebration and effect when you enter into a light space from a dark space. So it becomes a bit more dramatic.”
Outside, Kwak chose red bricks to blend the extension with the original home.
“[The clients] wanted to keep it quite conservative,” he says. “That’s why I wanted to have a cohesive look from outside.
“But, importantly, I wanted them to have a totally different experience from inside.”
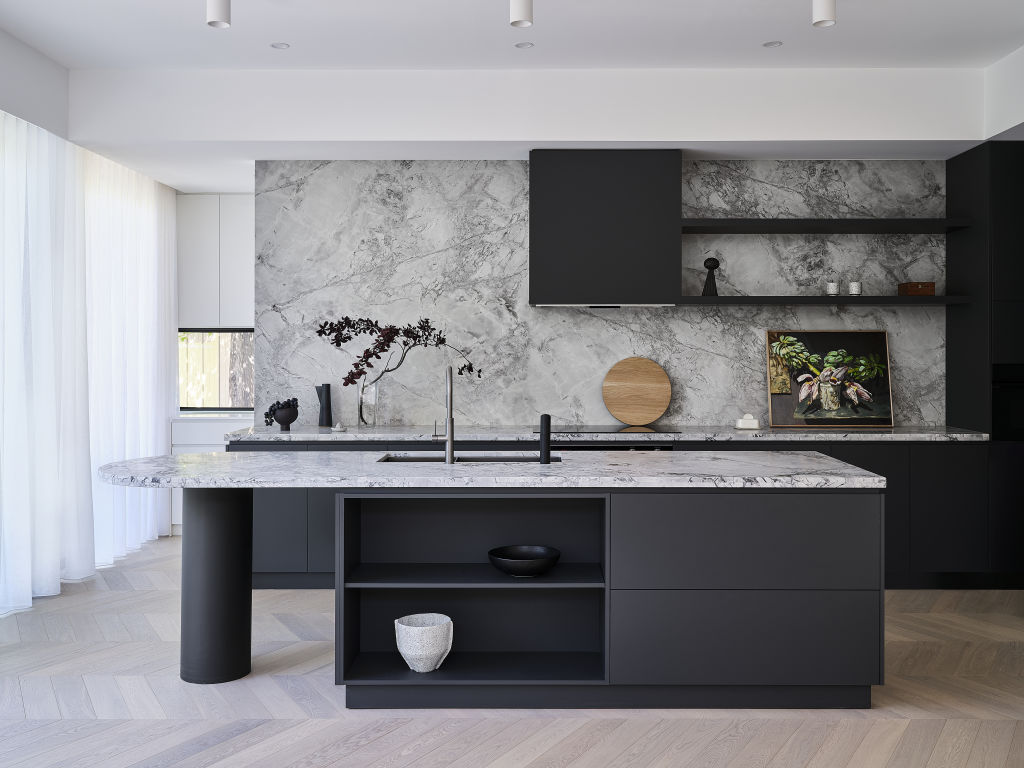
While the owners have now settled into their newly renovated property, the 18-month project didn’t happen without hiccups along the way.
“With extensions, there are always unexpected things that could happen that you have to make a decision along the way, instead of prior to construction,” Kwak says.
“That happens when you start demolishing things and seeing the actual condition of the house.”
The original footings were not strong enough to support the extension and had to be reinforced, and Kwak was able to make the adjustments as needed.
“You’ve got to work with the existing conditions because they’re custom to the site,” he says. “And this is where architects can be quite creative, and do things in quite unconventional ways to make things work.”
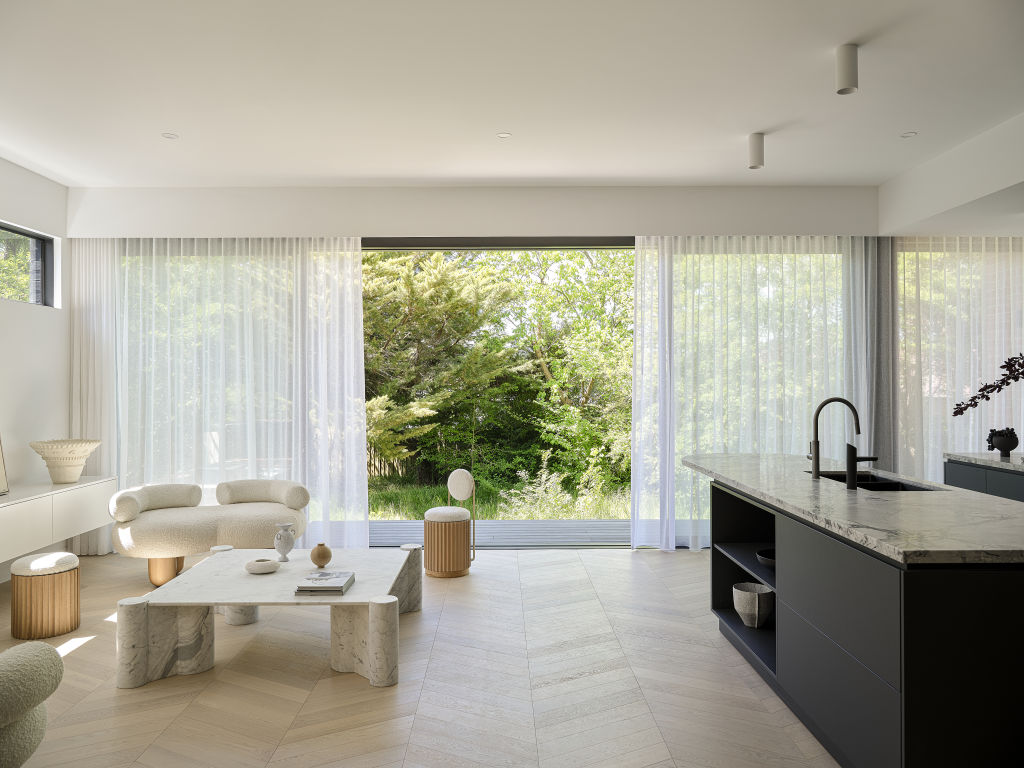
When it comes to a house renovation, extension or new build, you have the option of engaging either a building designer or an architect. The biggest difference between the two is the amount of study required.
While there are no set requirements for building designers, for an architect it’s at least five years of study, and then work experience in the industry before they are able to even sit the test to officially register as an architect.
And Kwak says an architect considers much more than just the design.
“It’s also about the quality of space, not just design,” he says. “It’s about the orientation, size, connection with the outdoors, circulation, ventilation, sustainability, efficiency, and also understanding the existing space structurally.
“There are a lot of things that architects incorporate into designing a house.”
While building a new home gives owners the freedom of a blank canvas, a renovation or extension can be more complicated. And that’s where hiring an architect can really pay off.
“By selecting an architect, you get a level of security and trust that they’ll do a good job,” Kwak says.
We recommend
States
Capital Cities
Capital Cities - Rentals
Popular Areas
Allhomes
More
