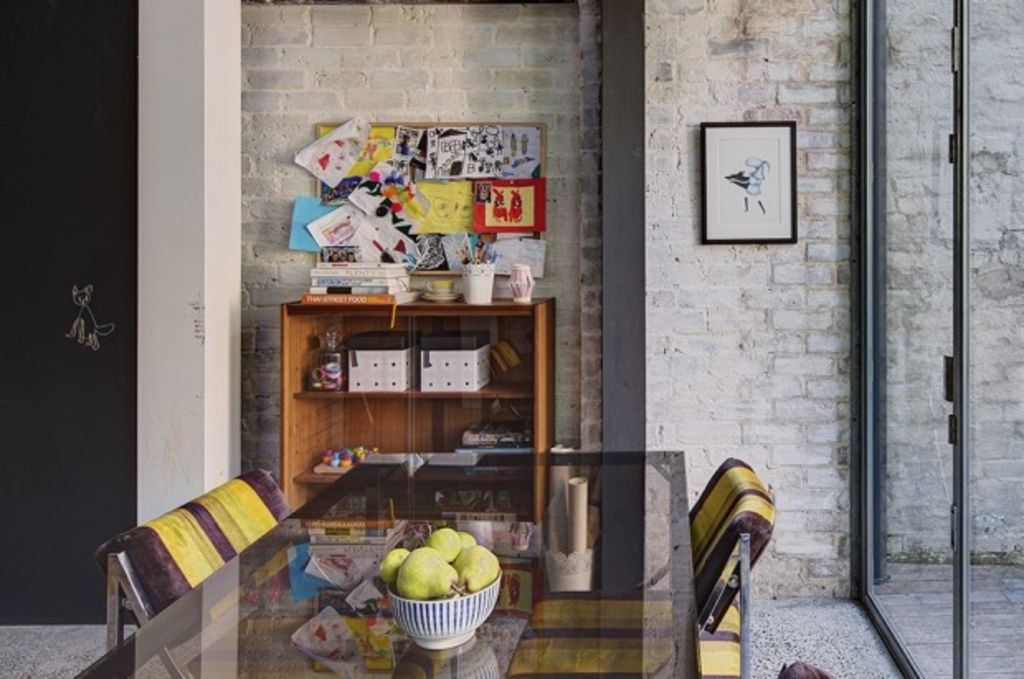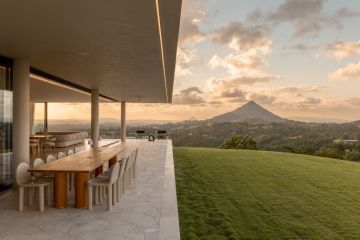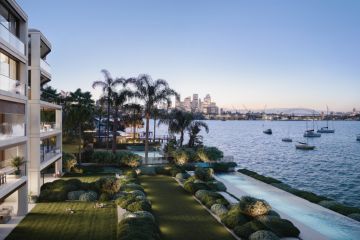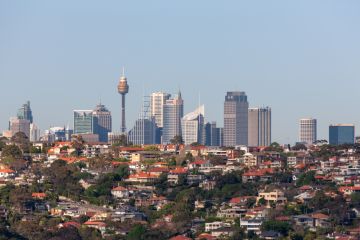Darlinghurst stables reborn as modern, three-storey family house

The sophisticated representation of a 19th-century stable shows up something of architect Matt Chan’s past experience of working with the historic buildings of the Netherlands, where he lived for a while.
The way the sharp apex above the old hay loft window has been so diagrammatically etched against the new wood-clad top storey, not only by its colour, shape and symmetry, but by that fine capping line of galvanised steel, “reminds me”, Chan says, “of Dutch gable houses”.
The way Chan, principal of Scale Architecture, has reformatted a four-metre-wide back-lane building that despite two previous residential adaptations had only one usable floor – “the ground floor was too cold and the top floor too hot”, justifies why he lobbied so hard for his clients to stay in Darlinghurst rather than flee to the suburbs.
The old place “had a lot of issues,” he says. “But I love these inner-city hidden buildings. And I could see that we could optimise the layout to work for the family’s future needs, get a lovely view from the third floor towards Woolloomooloo, and allow the family to stay in the city.”
By gutting the 10-metre-long building and putting two bedrooms with indented balconies and a bathroom up top and oriented towards the harbour view, Chan gave back 40 square metres of liveability, plus a lovely way of progressing through glass concertina doors out to a back timber terrace that extends the ground floor living/dining and kitchen.
“We gutted the whole right back to the original stable and just left the four walls standing.”
Those original walls were repainted charcoal outside but left to appear as historically whitewashed inside. “They were handmade bricks and we used a traditional liming technique on them”, Chan says.
Like the galvanised iron touches, the aggregate concrete floor, the exposed steel beams that hold up the partial mezzanine of the middle floor “walk through study or secondary living area”, the slightly desiccated wall surfaces are part of “a raw industrial character” Chan was aiming to celebrate.
By replacing what had been a wildly out of character curved top storey roof with a pushed over wooden box that in part tracks the gable angle, “the whole building responds much more sensitively to the neighbourhood context but in a contemporary way”.
In honouring “the historical story the stable was telling”, Chan reckons the project serves to illustrate “what good value there is in preserving what is already built rather than razing and replacing it”.
We recommend
We thought you might like
States
Capital Cities
Capital Cities - Rentals
Popular Areas
Allhomes
More







