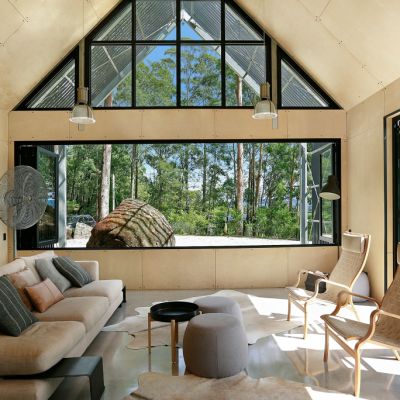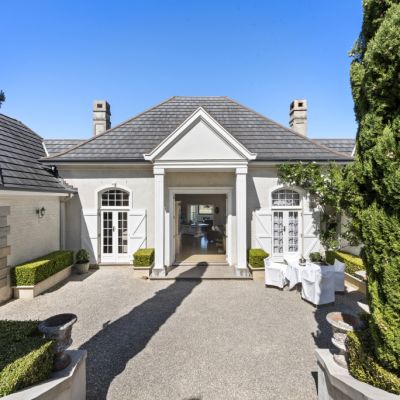Dazzling modernist home hits the market in Red Hill
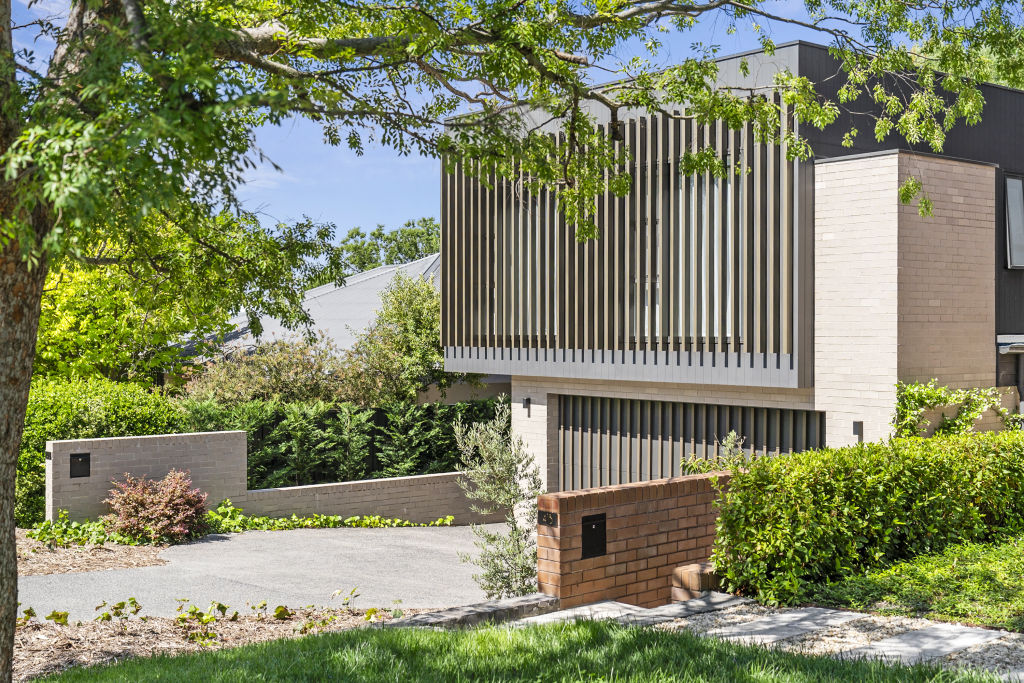
One of the great luxuries in life is a main suite with the inclusion of an indulgent en suite and spacious walk-in wardrobe.
And what’s better than one of those? Perhaps a second one – either as a private space for the first-born as they progress through their teenage years or as a privileged sanctuary for favoured guests.
Either way, it’s an appealing point of difference and an indicator that a fair amount of creative thought has gone into the front-end design of this contemporary Red Hill dual-occupancy that’s just two years young.
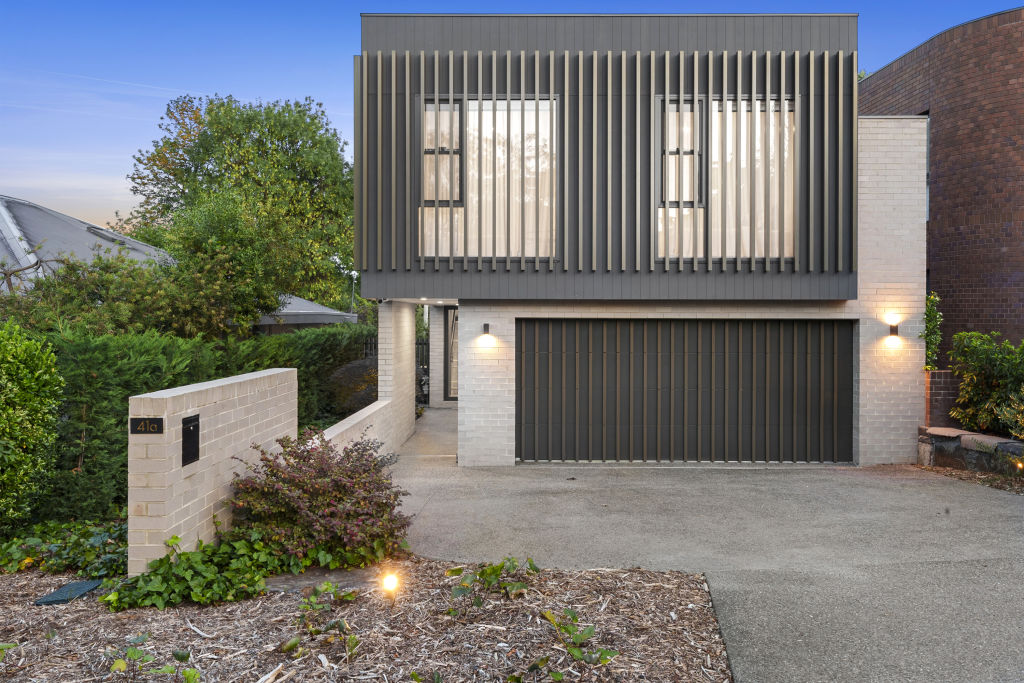
The free-standing residence holds another distinction – it has bucked development uniformity and has a distinct street presence alongside its equally unique neighbour.
Listing agent and home owner Theo Koutsikamanis of the Bastion Property Group says the idea was born out of significant research into Melbourne’s architectural trends, especially within the dual-occupancy sector.
“You’re more likely to see each home in that market having its own architectural style,” he says. “That diversity in form is really appealing and adds to the character of a neighbourhood.
“And you’re also able to offer homes that appeal to different buyer personalities rather than asking them to settle for a mirror image of their neighbour.”
That inspired thinking has gone into delivering even more luxury flourishes at 41a Quiros Street – a spacious, four-bedroom, two-storey home with 276 square metres under its roof.
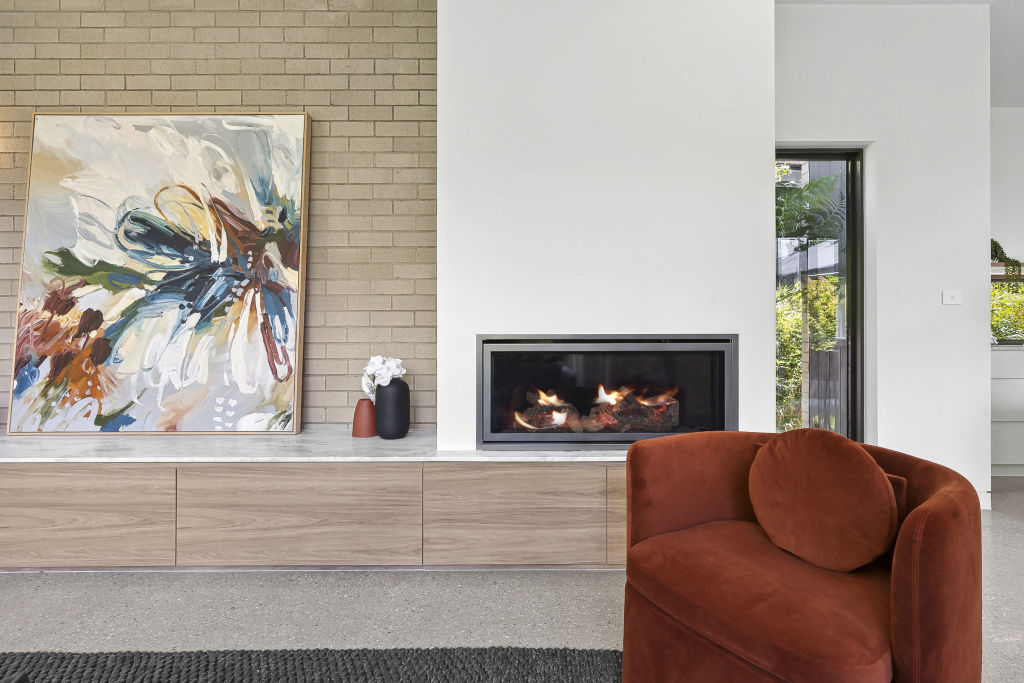
That’s evident in the undoubted kerb appeal of its modernist-influenced design by Thursday Architecture, which presents visually as a series of interconnected boxes.
It is given further external appeal through expansive windows, a striking screen of powder-coated vertical aluminium louvres and face panelling.
The good vibes continue inside, where the drivers have been to “ensure the home is designed to maximise light while also creating a sense of privacy and a welcoming retreat”, Koutsikamanis says.
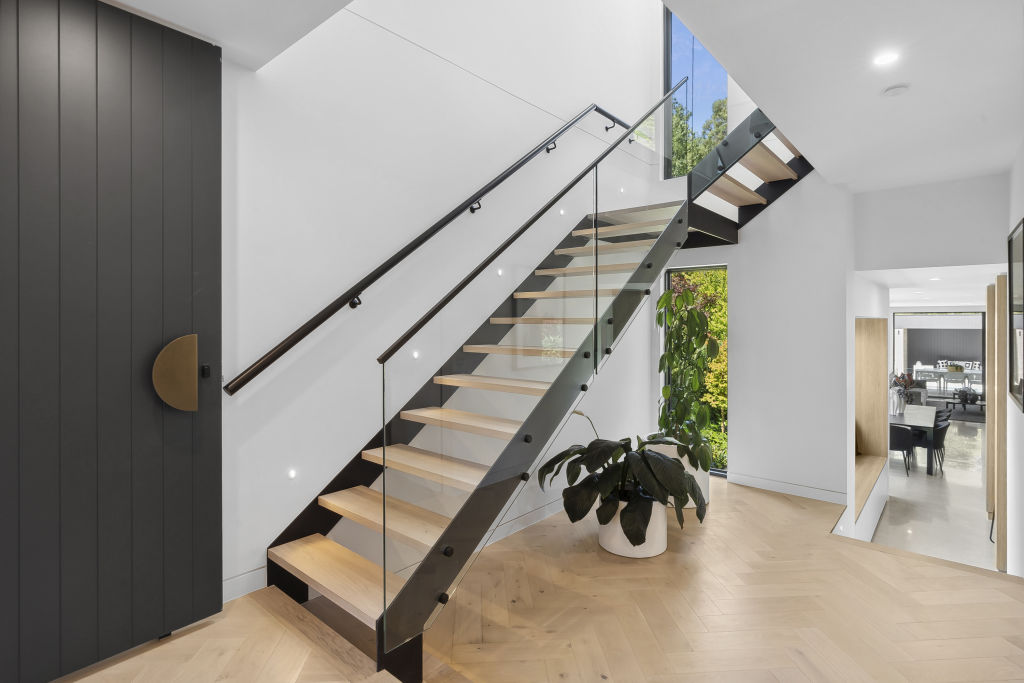
A timber flooring system leads from the entry toward a striking timber, steel and glass floating staircase. Here, the foyer’s two-storey void contributes to an abundance of natural light that flows into the home along its north face.
On the other side of the hall is the first main suite – an ideal ground-floor setting for the downsizing buyer, though parents preferring separation from the minor bedrooms will also welcome the privacy.
Polished concrete flooring introduces the kitchen, dining and family zone, which has easy access to the outdoor spaces.
The hub is further distinguished by floor-to-ceiling windows, bespoke joinery, Elba marble features and a gas fireplace.
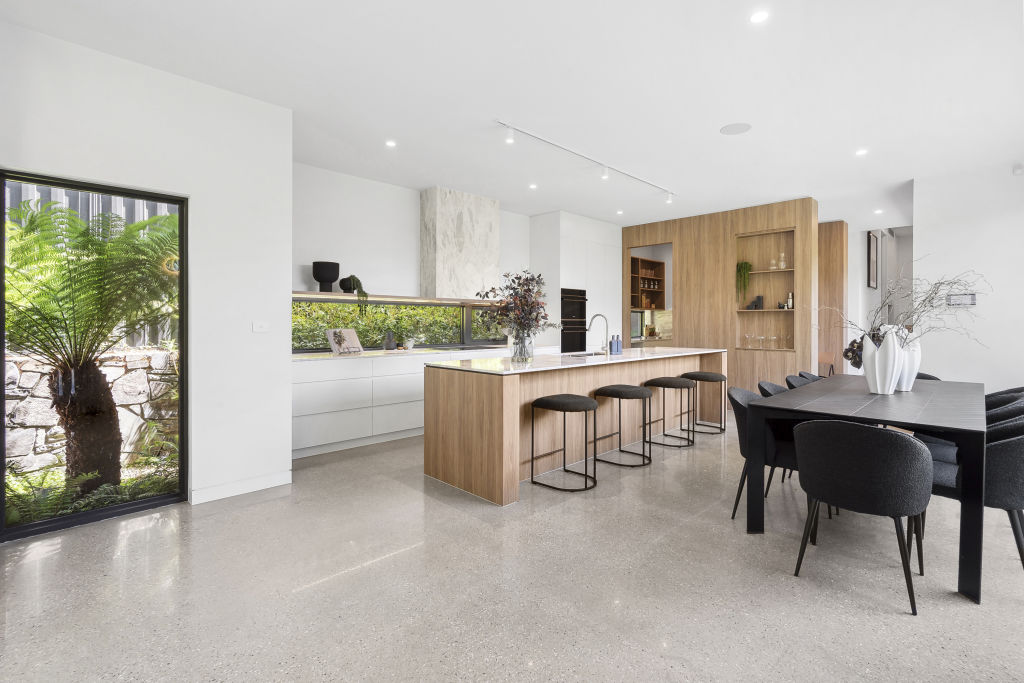
The kitchen and butler’s pantry enjoy much of the Elba treatment on their countertops and splashback.
There’s an island bench with a breakfast bar and plenty of cupboard storage, while the Smeg Linea range delivers the firepower in an impressive line-up of ovens, a cooktop and an integrated dishwasher.
Off the kitchen is a handy study space – just the spot for homework supervision around dinner time.
Upstairs offers a breakout sitting area and three further bedrooms, including the second main suite. All bathrooms – main and en suite – have floor-to-ceiling tiles and Elba marble highlights.
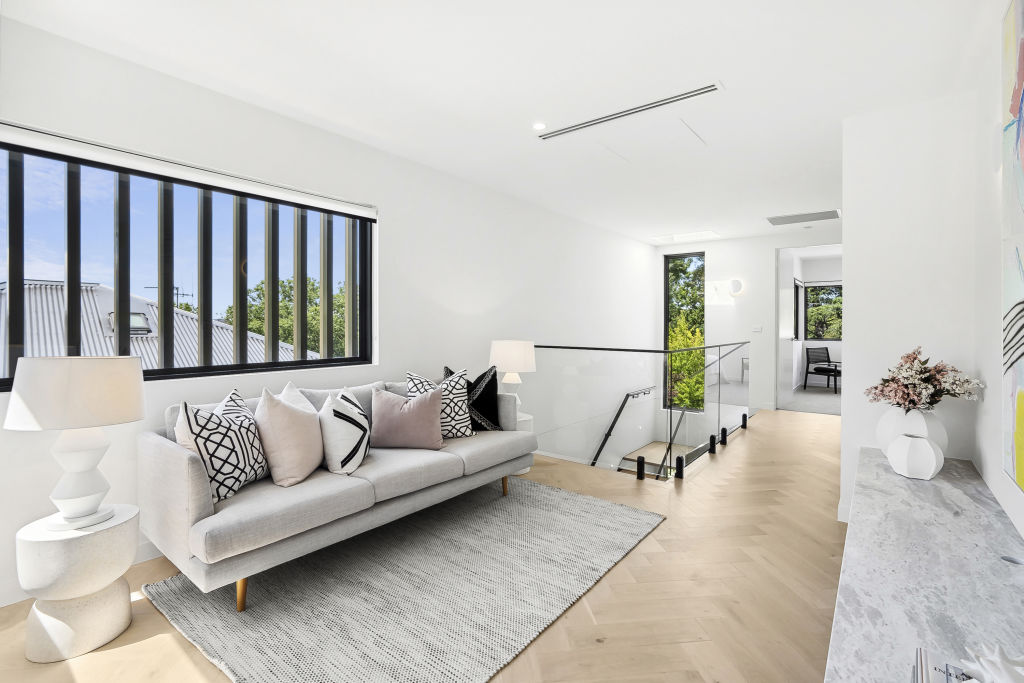
The outdoor space showcases a sparkling, solar-heated pool surrounded by travertine paving and an entertaining cabana with barbecue and shower.
Koutsikamanis says the al fresco combination offers year-round entertaining options.
“The overall design has maximised the available outdoor entertaining space that can easily accommodate 60 people or more,” he says.
“This home ticks all the boxes – inside and out. It would cater to a wide range of buyers; it’s a new lifestyle opportunity, not just another house.”
The landscaped, 550-square-metre site is fully irrigated – and decidedly low maintenance, highlighted by olive trees and Japanese maples.
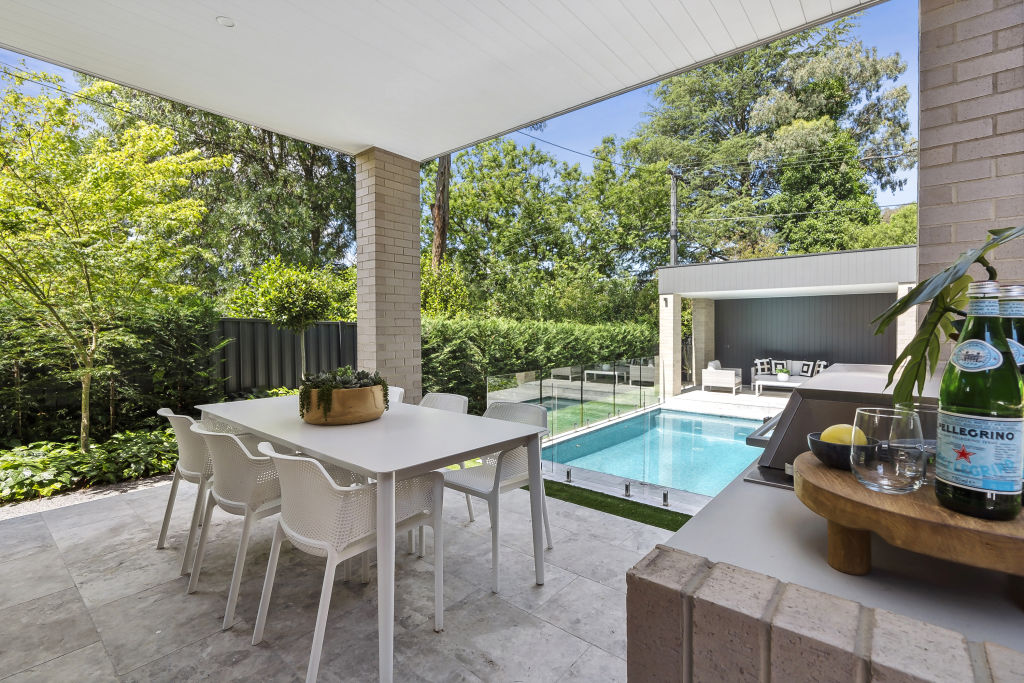
An 8.5-kilowatt roof-mounted solar system helps drive down home running costs and there’s a two-car garage with another bay off the driveway.
The home, set in a quiet, leafy street within an easy walk of Canberra Grammar School, is close to just about everything, including Inner South shops.
It will go to auction at 2.15pm on February 3.
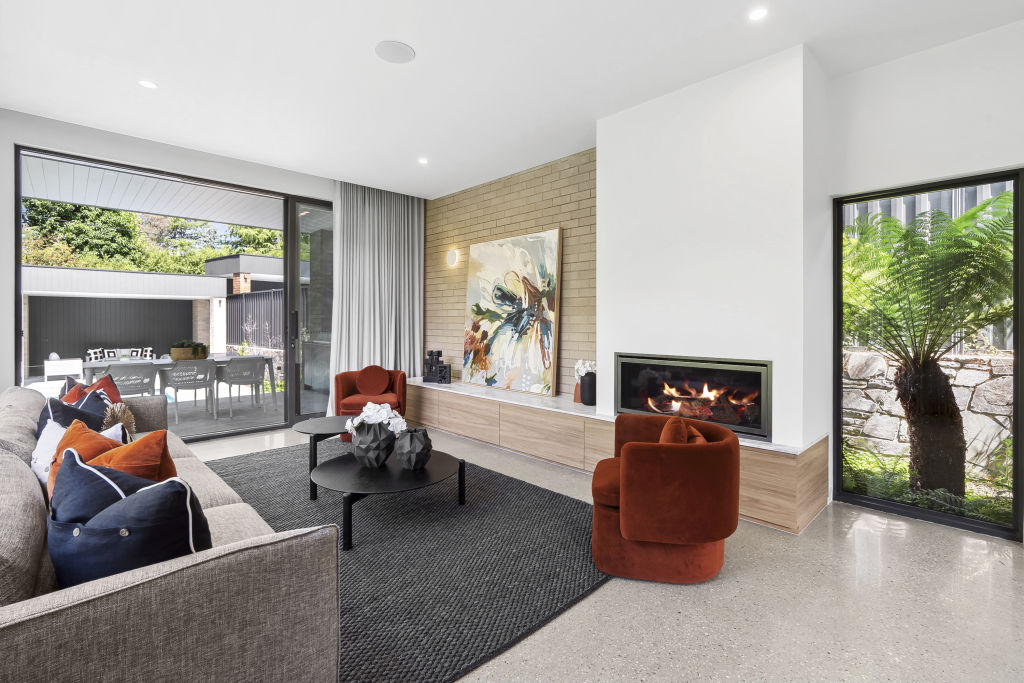
We thought you might like
States
Capital Cities
Capital Cities - Rentals
Popular Areas
Allhomes
More
