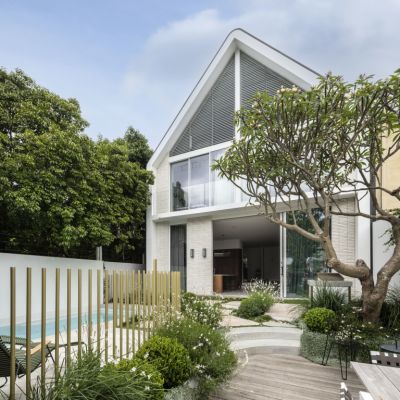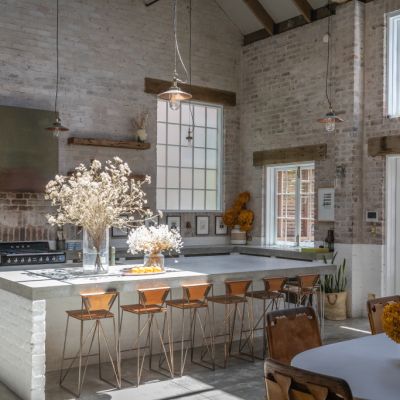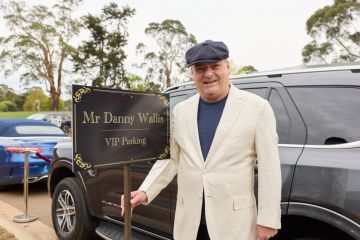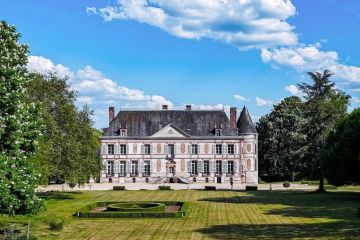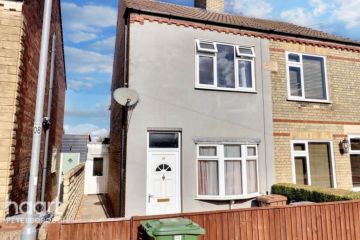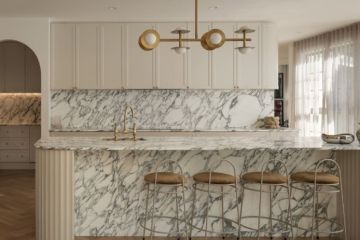'Design, colour and kook': Melbourne's Gloss House
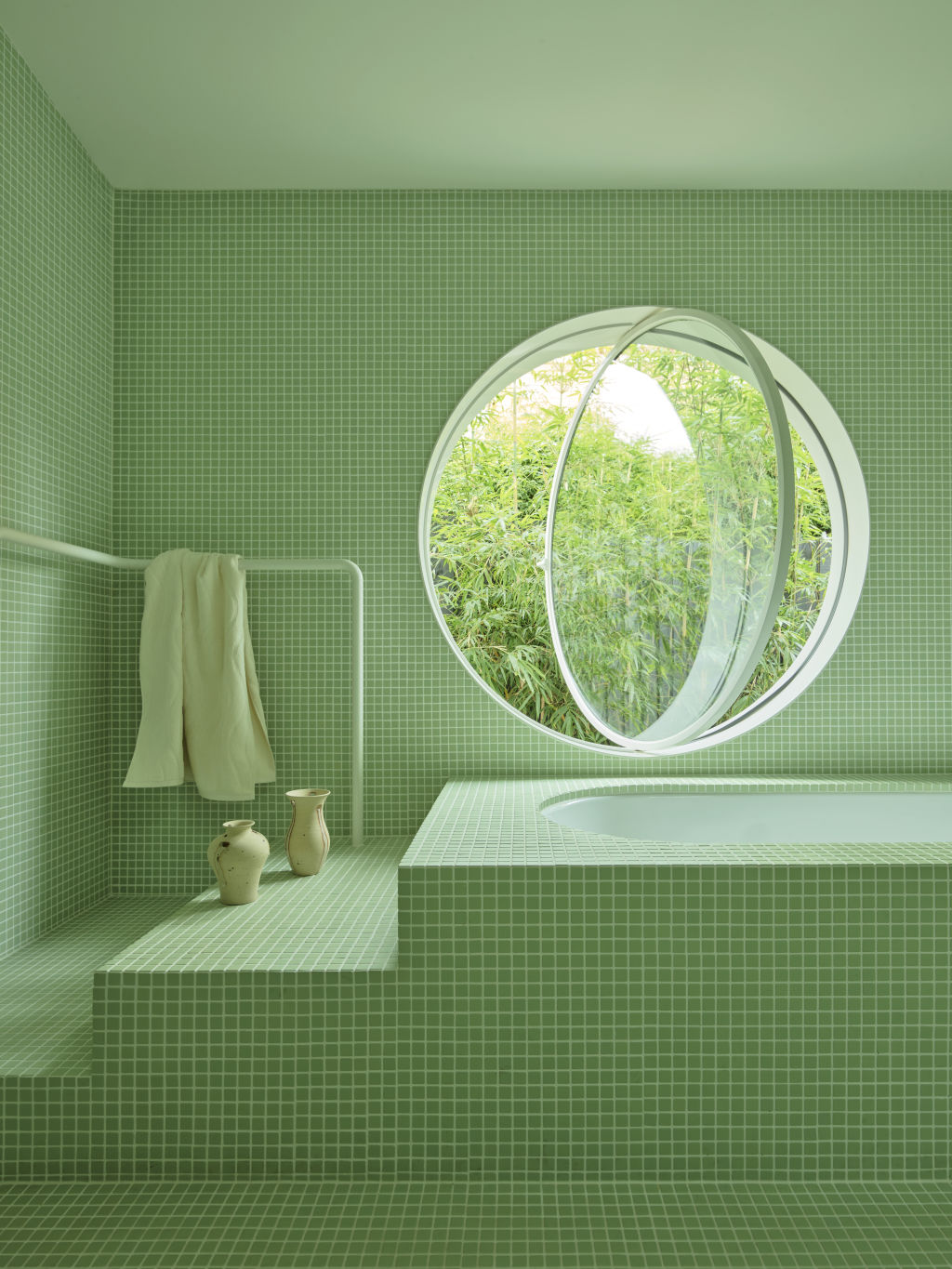
It can be tricky to pinpoint the era to which this Melbourne home belongs. A visitor must know it’s a new build to avoid assuming they are looking at a fancy ’50s home renovation.
The modest-in-scale, but high-on-personality two-bedroom house was designed by Enth Degree Architects with interiors by Studio Doherty.
“Our challenge was to create a dynamic home that referenced, rather than imitated touchstones of mid-century design,” explains Studio Doherty principal Mardi Doherty.
“We wanted to draw on our clients’ love for mid-century architecture while weaving elements from other design eras. We took inspiration from the ’30s to the ’80s, and interpreted them through a 21st-century lens.”
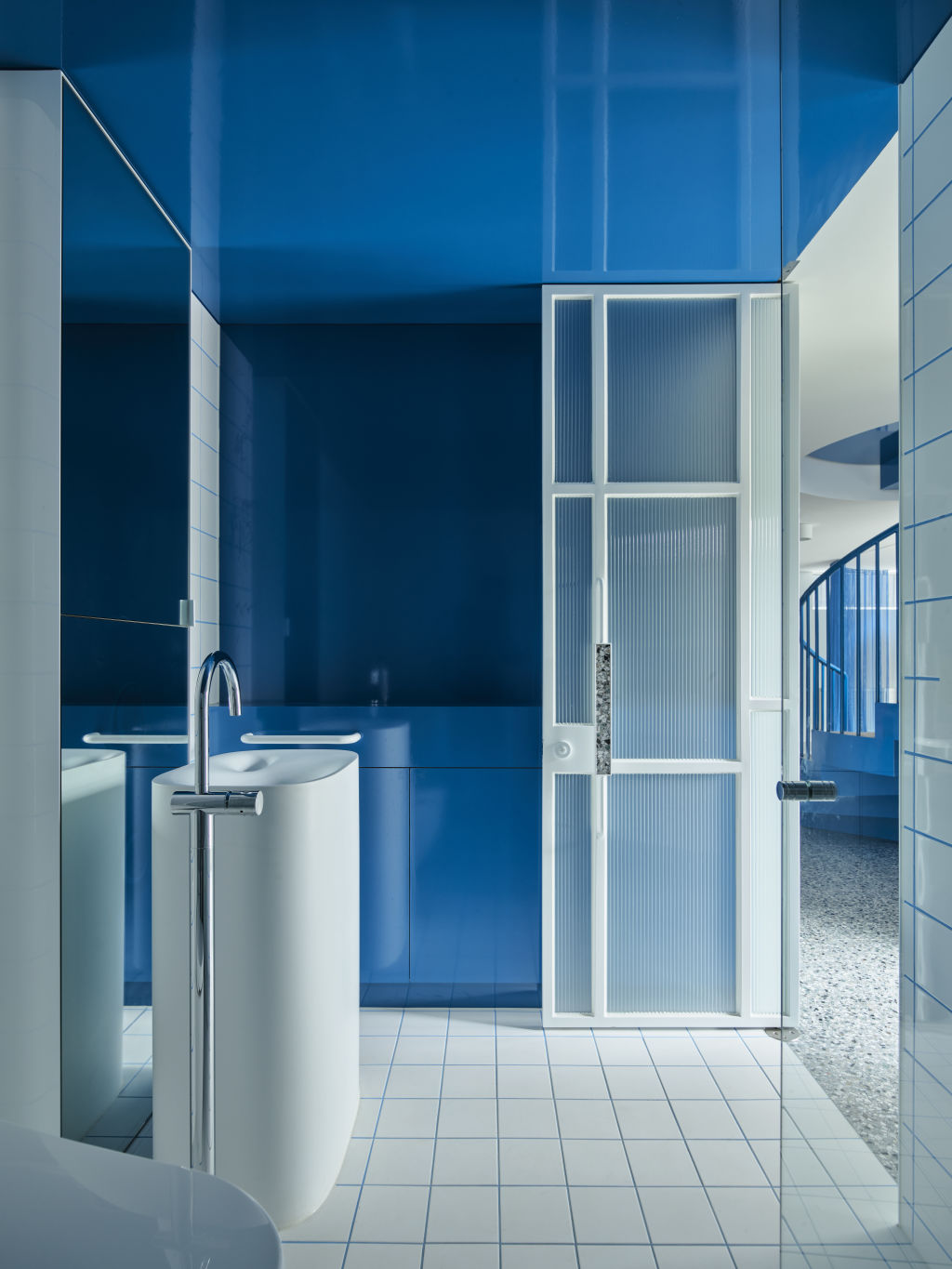
The client brief was really exciting for the studio, says Studio Doherty associate Phoebe Lipscombe.
“Michael, Lidija and their daughter Jesse emphasised their love of design, colour and kook – this ended up being the running thread throughout the project,” she says.
Another critical aspect of the brief was to create a home that catered to the client’s generosity.
“Michael and Lidija have a large extended family, so a big emphasis was placed on having multiple opportunities to entertain,” Doherty says.
“The outdoor barbecue is in the centre of the house, which speaks volumes.”

From the outset, the design focused on intricate and unexpected detailing. Materiality was also at the forefront of everyone’s minds.
Unsurprisingly, the clients, who are the owners of the terrazzo stone company Fibonacci, were keen to use terrazzo, but on the condition that it wasn’t the hero material.
“Jesse summed it up perfectly in one of our early briefings when she said, ‘It can’t look like Mr and Mrs Fibonacci’s home,’ ” Doherty says. “Instead, they were excited by the prospect of a diverse range of finishes and gave us the freedom to apply these materials in unconventional ways.”
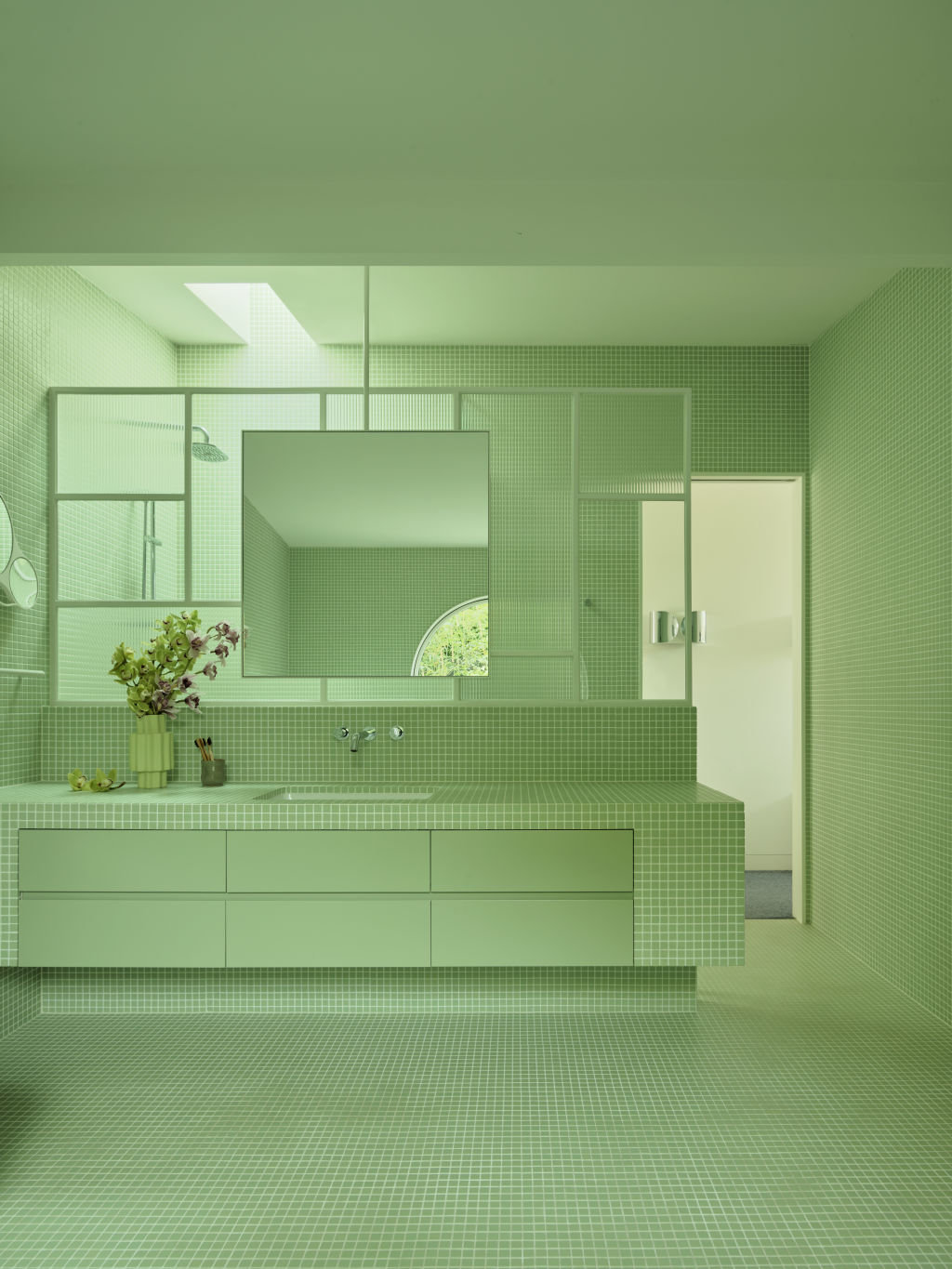
A custom steel spiral staircase in an ultra-glossy electric blue greets visitors upon entry. This pop of colour is just one of many dynamic inserts that pierce through a neutral base of white stucco, soft grey terrazzo floors and the warm timber seen in ceiling and wall cladding.
The sweeping raked ceiling over the kitchen, dining and living spaces drops intentionally low towards the back to embrace the human scale – one of the core principles defining modernist architecture.
Studio Doherty wrapped the entire length of the back wall in the DTILE system. Its curved profile allowed the freedom to achieve complex sculptural forms while creating a glistening surface that reflected the afternoon light.
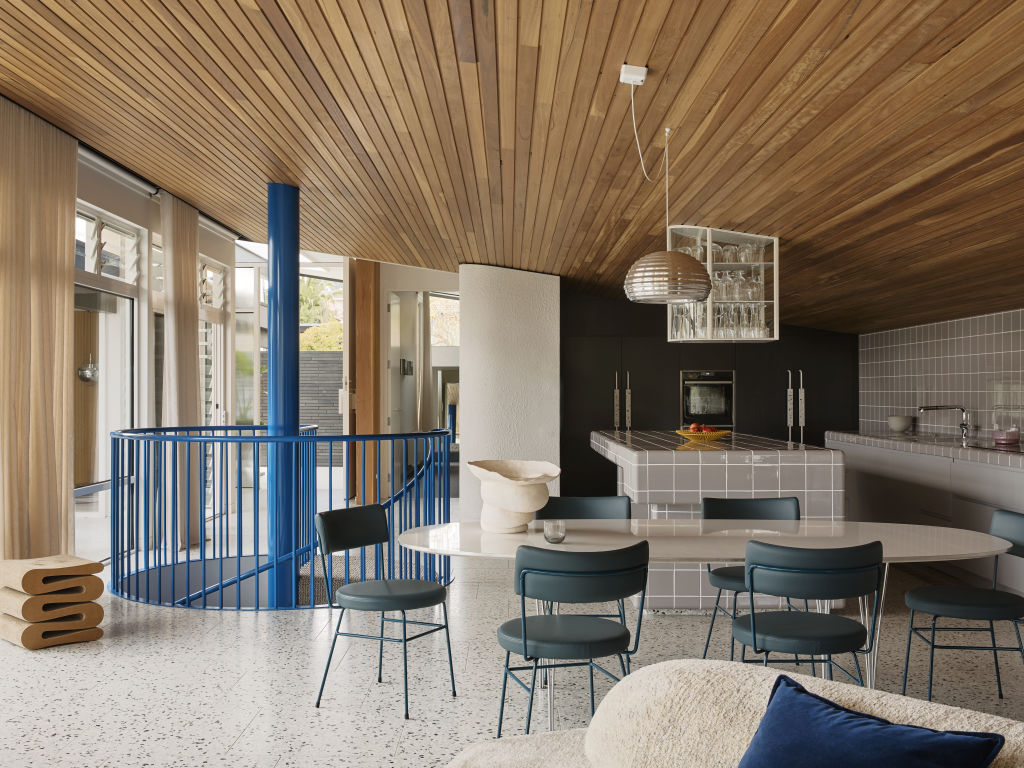
The main bedroom and en suite appear as a relaxing retreat that provides all the creature comforts of a boutique hotel. Among other hero materials in this project is the mint-green mosaic tile on the main en suite’s walls, floors, bath hob and vanity.
Downstairs, the idea of kook is taken to the next level. Intricate joinery envelops one end of the space while a complex system of scalloped timber, mirrored laminate, steel rods and shelves form the study zone.
Opposite sits an epic 13-metre-long conversation pit clad in orange carpet with matching orange sofas. This room, complete with an arresting portal window to the outdoor pool, is playfulness in peak form.
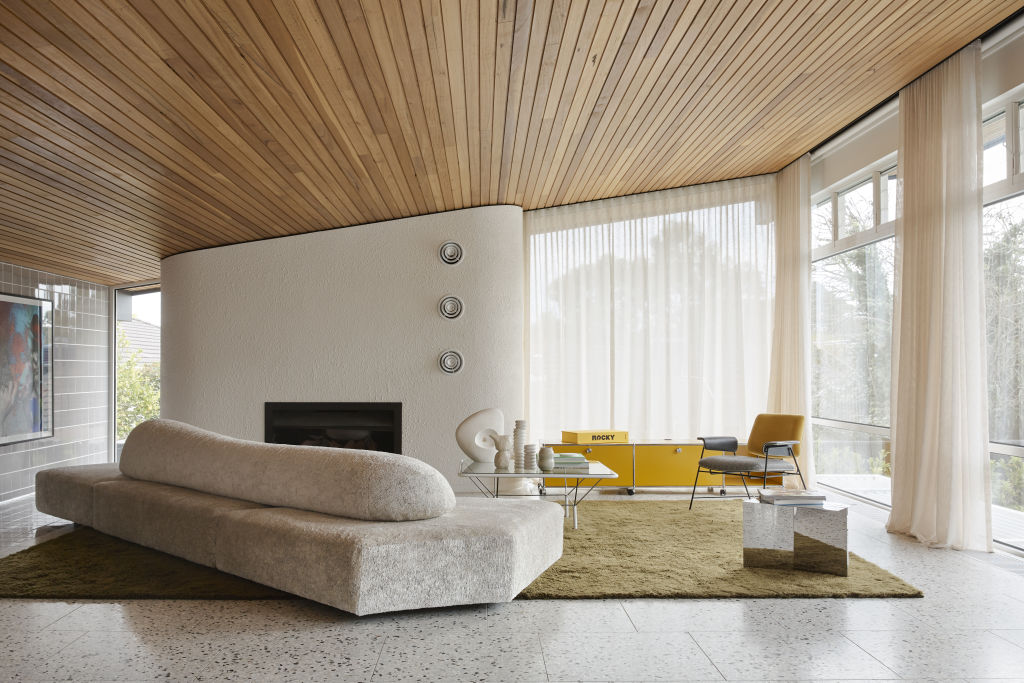
Through their close involvement with the industry, the clients have an intimate understanding of the building process, and an understanding that obstacles inevitably pop up during any build.
By encouraging an open and steady flow of communication, they paved the way for a project that’s an example of true collaboration, where the client, designer, architect and builder are not only invested in the outcome but the entire process.
“We’re so proud of this project – the design outcome and the impact the new home has had on our clients’ lives,” Doherty says.
“However, we’re proudest of the friendship we’ve built with Lidija, Michael and Jesse by working together for three years. For us, this is the most valued part.”
We recommend
We thought you might like
States
Capital Cities
Capital Cities - Rentals
Popular Areas
Allhomes
More
