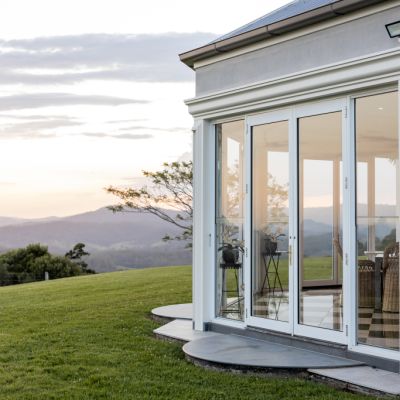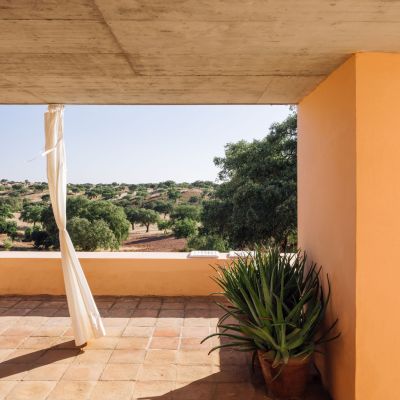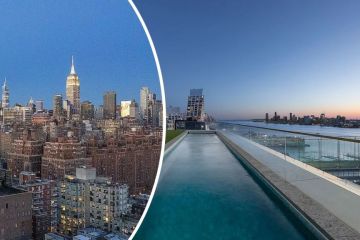Designer home on Noosa's Hideaway Island 'Casa Luca' just listed
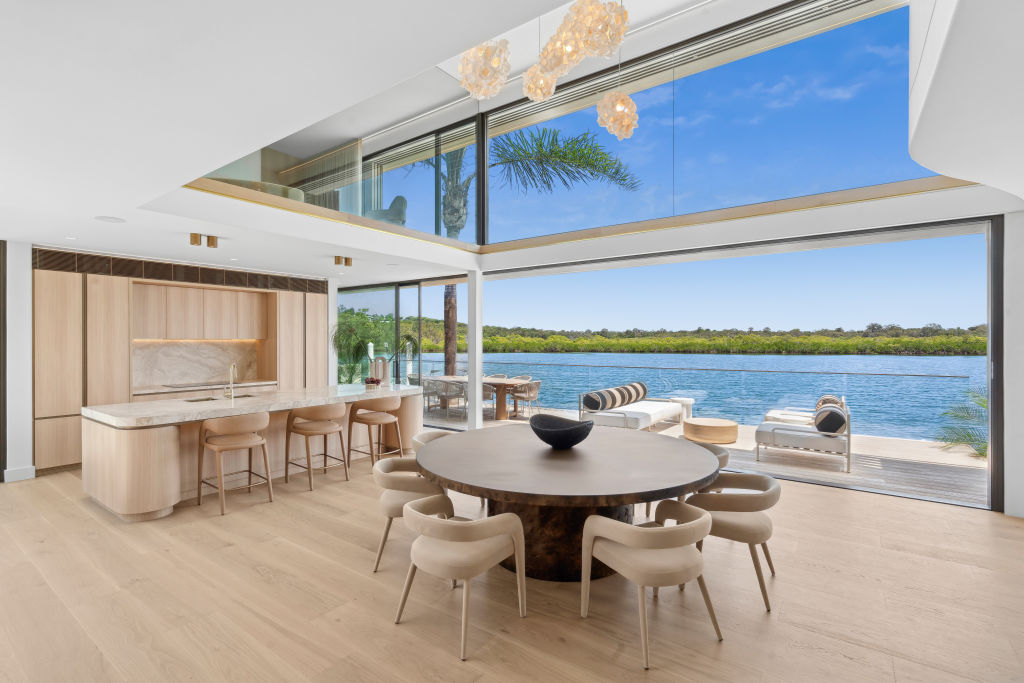
The design brief was simple: let’s build the perfect holiday home. Why not – we’re talking Noosa.
Local builder-developer Poyzer Sawyer also had found an ideal possie on Noosa’s Hideaway Island: a 20-year-or-so-old house, ready for a complete overhaul, looking out across the natural beauty of Noosa Sound. “Noosa is one of the most beautiful places in Australia, if not the world,” says design principal Sacha Poyzer, whose company took the existing residence back to its barest bones.
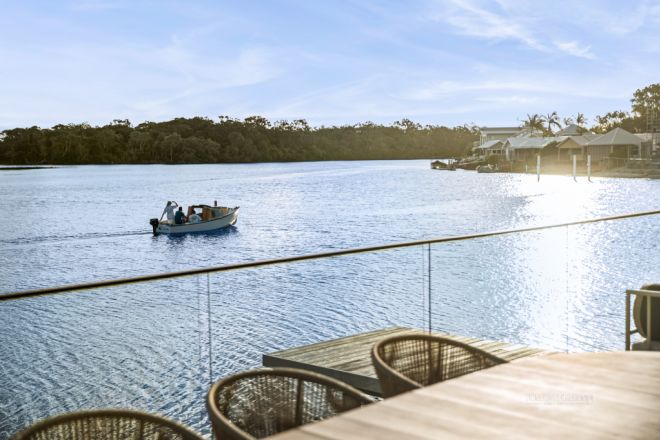
Paul Clout Design was brought on board, too. The local design practice is renowned for creating houses that managing director Jared Clout describes as embracing the “Noosa lifestyle dream”.
It’s a style of design – inspired by Asia, the South Pacific and tropical Queensland – that’s all about fully opening up interiors to the outdoors: here embracing the expanse of sky and natural light (the property is called Casa Luca, “House of Light”, after all), the mangrove-covered islands and shimmering waterways.
“It was crucial to open up to the view as much as possible … to experience that big wow lifestyle moment,” says Clout. “We wanted to have this feeling of water all around you.”
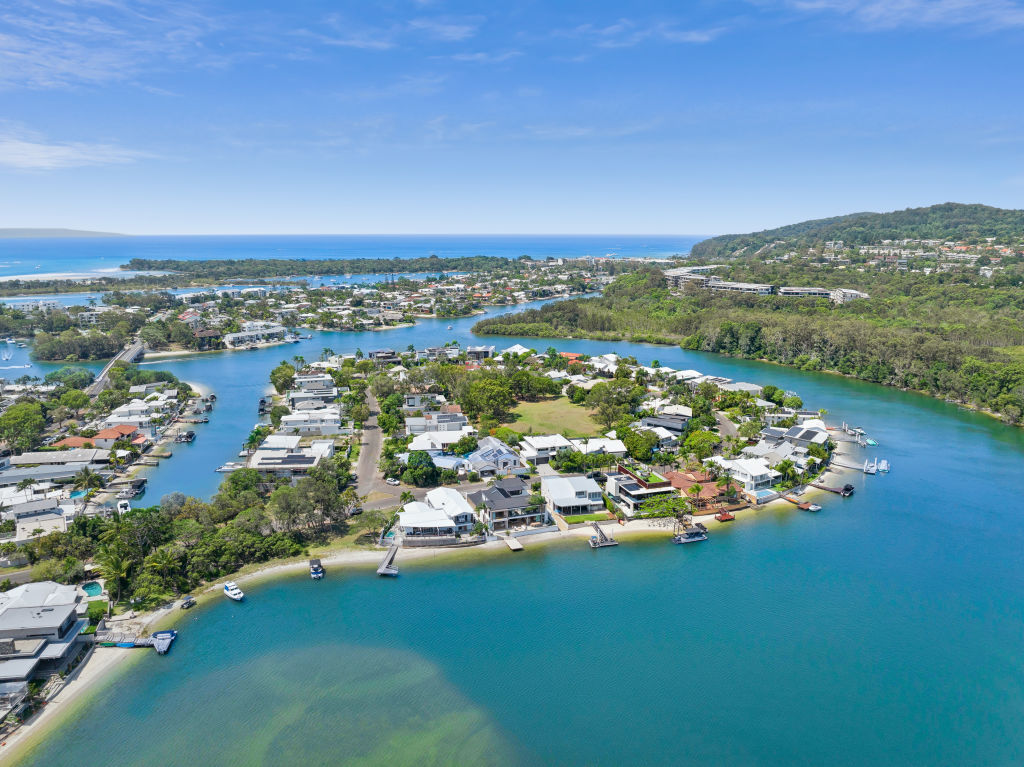
Entering the newly completed property, you don’t have to venture too far into the two-storey luxury abode to get that sense, either. A soaring void immediately draws you through the spine of the house to an airy, light-filled dining-living hub, a double-height wall of glass and a 20-metre waterfront terrace with jetty – all of which connect you to unimpeded views of the water and nature beyond.
Even before you reach that point, your eye catches a Vergola-covered terrace overlooking a magnesium pool, which practically nestles within the house’s footprint, reinforcing that inside-outside connection.
It continues. Every room has been designed to take advantage of the views. The butler’s pantry might be tucked behind the kitchen, but it has a view. So do the three upstairs bedrooms. “The bedrooms on the north side have beautiful huge windows to let the light in,” says Poyzer. “It doesn’t matter which room you’re in, it’s a stunning outlook and aspect.”

Paul Clout Design also introduced glass-panelled balustrading and curved windows to make more of the light and view. “It was important our design made you feel relaxed, like this was your dream Noosa holiday,” explains Clout. “It wasn’t super minimalist or heavy. It was just really, really soft. The curves helped.”
Central to this softly-softly approach was Hong Henwood Design Studio, which had collaborated previously with Paul Clout. The studio was responsible for the interior design, including decor, colour schemes and materials, fixtures and finishes, and light placement. “I finessed the look and feel,” says studio owner Hong Henwood.
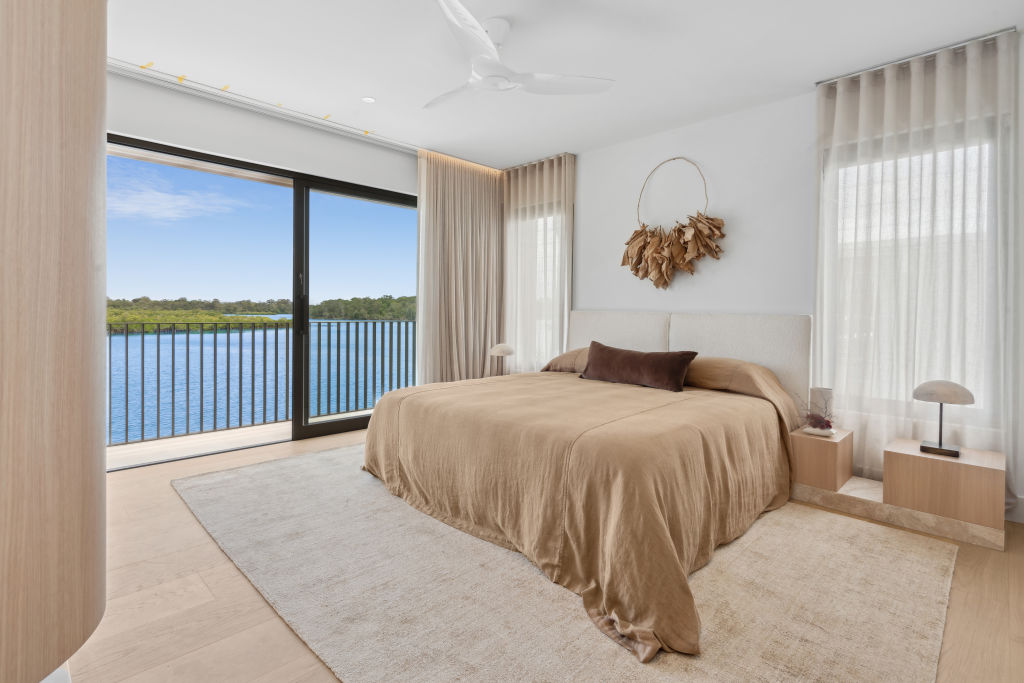
Henwood opted for a palette of natural materials and earthy browns to complement the serenity of the location and outlook. “It was about creating a canvas that wasn’t always in your face but blended with the landscape, the palms (on the waterfront terrace) and water outlook,” she explains. “I wanted you to think you were walking into your own tranquil resort.”
Standing in the house, no matter which way you look, you’re surrounded by these very calming textures and tones, where you almost feel one with nature: the Corten fire pit with its rust-tinged patina, the French oak-engineered flooring, shell-coloured curtains, French-lay travertine bathroom floor tiles and bedside-table plinths, marble stone bench tops and limestone walls.
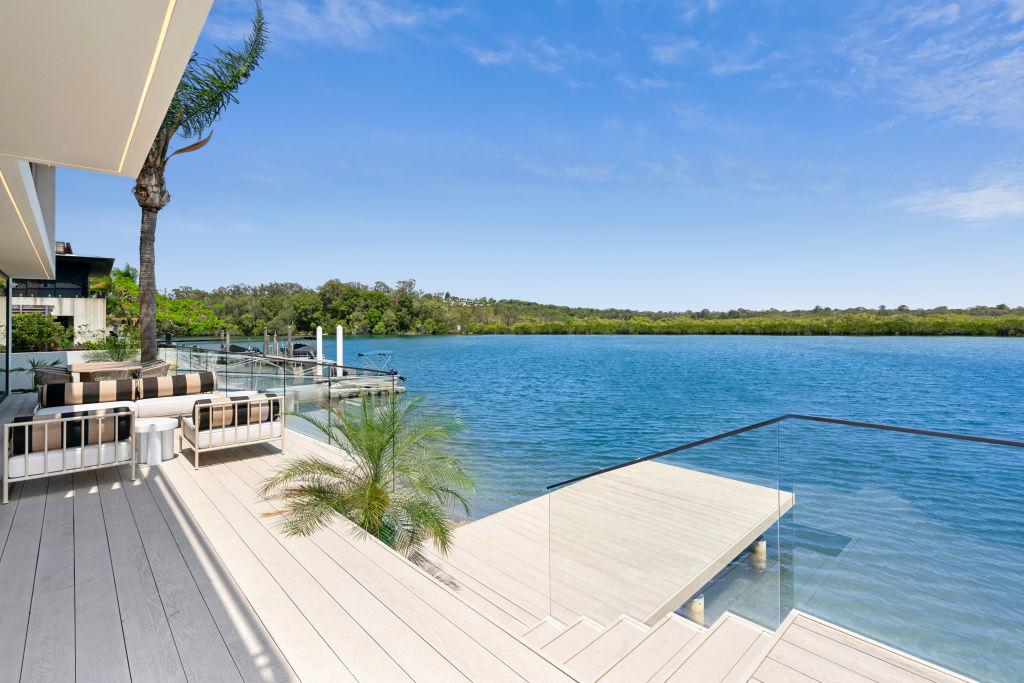
Dark bronze was used for door and window frames. Then there are the many decor elements: a wall hanging made from coconut husk leaves, a table lamp carved from Solomon Islands coral, a barnacle-inspired light fitting, and a centrepiece hand-carved concrete table darkened with burnt eucalyptus leaves.
Henwood also doubled down on the curves. Rounded edges were added to the staircase and kitchen joinery, as well as tables and chairs, lounge bolsters, baths and day beds … everywhere you look. Henwood also carefully selected all furnishings and furniture, which are being sold with the property. “It’s walk-in walk-out,” says Henwood.
It also means the collaborative design works seamlessly, from top to bottom and inside out. Or is that outside in?
We recommend
We thought you might like
States
Capital Cities
Capital Cities - Rentals
Popular Areas
Allhomes
More
