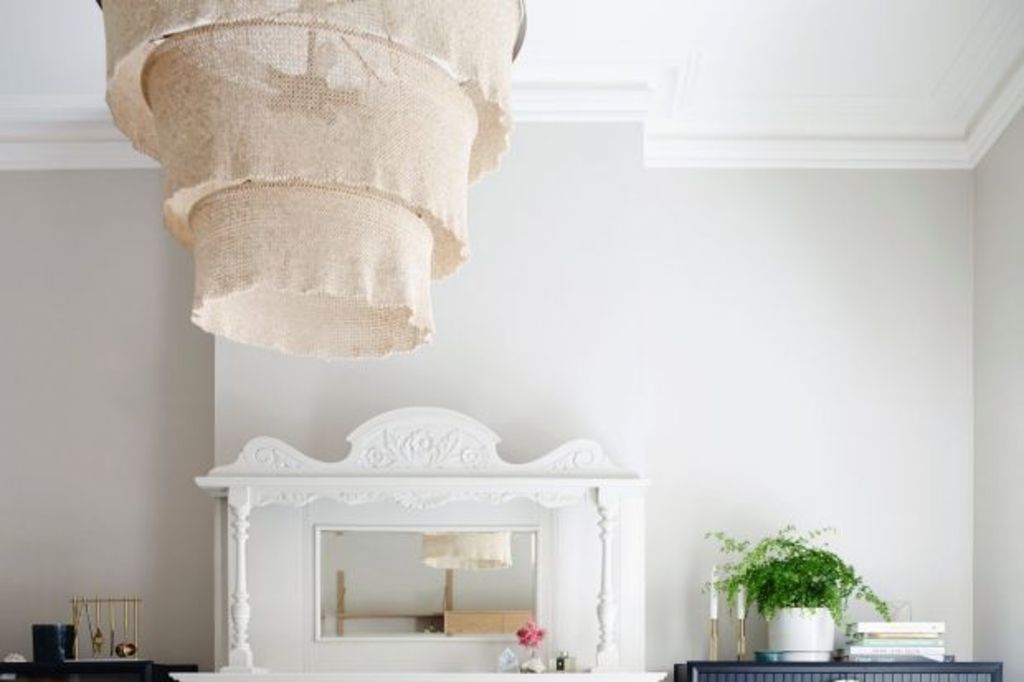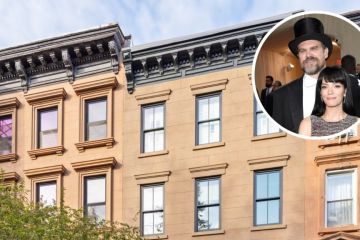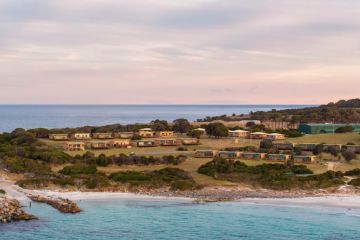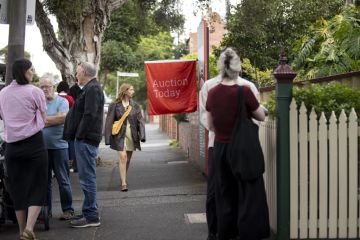Designer muses: Australian designers share the inspiration behind their projects

Designers often don’t feel comfortable with the concept of “inspiration”. Ask about their influences or a latest project’s muse, and you’ll see many designers shy away, with fear of being labelled a copycat or unoriginal.
Despite these perceptions, academics in the design field argue the considered use of inspiration is in fact inextricable from the process of architecture.
“Architects striving to be truly original are kidding themselves,” says Dr Matthew Bird, architect and senior lecturer at Monash Art Design & Architecture (MADA).
“Good design originates from many straightforward parameters such as the budget, the client’s wish-list, the adjacent context and available materials and technology. However, amazing design is the culmination of these parameters and an architect’s creative dexterity – asking ‘what-if’ possibilities, asking more of the brief, and ultimately combining an intuitive derivative of subconscious inspirations collected from a curious mentality.”
We asked five leading designers to discuss the muses that have inspired recent projects.
Simone Haag, interior designer and stylist
Muse: Dolce and Gabbana
The work of fashion designers Domenico Dolce and Stefano Gabbana have been an ongoing source of inspiration for Simone Haag.
“One of my favourite books is Fashion Designers at Home. What strikes me when reading this book is the natural confidence and bold decisions that fashion designers make with their interiors.”
Haag’s recent styling project “Kent St” in Melbourne’s Kew features a romantic, feminine “girl’s room”.
Reminiscent in its look to Dolce and Gabbana’s fall/winter 2012 collection, what ultimately inspired this project (and every project Haag undertakes) was her client’s story.
“I seek out the client’s story and what they immediately respond to … It could be a word, a colour, a texture, a piece of furniture they already have or covet, or a combination of all those things,” Haag says.
“In my mind, I would always have thought of a ‘muse’ being a person, but in interiors land, it really could be anything, which is what makes it so joyful.”
Feras Raffoul, director of FGR Architects
Muse: Japan

Mitchell Street house by Feras Raffoul. Photo: Peter Bennetts
Underpinning architect Feras Raffoul’s work is an appreciation of Japanese culture and design.
When engaged to work on a Northcote period home extension, Raffoul encouraged the use of Japanese design principles from the outset, paired with a refined use of concrete and natural materials.
“People see concrete as being brutal, but I think it’s a beautiful ‘skin’ to a building,” Raffoul says.
While the client was initially hesitant to embrace Raffoul’s design, a trip to Tokyo and Kyoto saw him understand the vision.
“It wasn’t just the architecture that caught the eye, it was the cuisine and the way they approach things from a domestic and commercial aspect,” Raffoul says.
Challenging the concept of a house, Raffoul situated the property’s kitchen, behind the outdoor entertaining area, away from the main living areas of the home. This location ensures the homeowners use and appreciate the entire space, not just the front portion of the home as is customary in Australian homes.
Chris Stribley and Domenic Cerantonio, directors of Cera Stribley Architects
Muse: Robin Boyd

The low-key elegance of Chris Stribley & Domenic Cerantonio. Photo: Emily Bartlett
The legacy of late Australian architect Robin Boyd remains as prevalent today as it did in 1959 when he designed the Domain Park Flats.
In South Yarra, this 20-storey structure was the tallest residential building in Victoria upon its completion in 1962, surpassing the previous record by seven storeys.
Cera Stribley Architects was recently engaged to renovate one of these now iconic apartments, finding inspiration in the original Boyd design.
“To us, one of the most powerful elements of the Boyd aesthetic was its restraint … We intentionally pared back the material palette and attempted to avoid the unnecessary use of ornamentation,” Cerantonio says.
“Much of Boyd’s work was also characterised by its ability to engage with the surrounding environment … Our aim was to simply amplify this.”
The apartment’s previously secluded kitchen now opens up to the living and dining areas, enabling views across the city skyline and the Royal Botanic Gardens.
“Boyd’s philosophies have never been more relevant. While much of today’s building tends towards excess, Boyd’s work is an opportunity to reconsider how we use space intelligently,” Stribley says.
Lauren Li, director of Sisalla Interior Design

Smart Manhattan style, by interior designer Lauren Li. Photo: Tess Kelly
Lauren Li’s “Toorak House” project built by Head Homes was inspired by her client’s recent holiday to the United States.
“I wanted to find a way to bring some of their wonderful experiences and memories to their new house,” Li says.
“The design drew on the Museum Mile and the luxury retail stores to bring a sophisticated, warm minimalism to the interiors.”
Since first visiting the city years ago, New York has continually informed Li’s designs.
“Currently the design scene coming from New York studios such as Roll & Hill, Apparatus Studio and Lindsey Adelman is shaping my work.”
“These studios use the skills of local New York artisans to create breathtaking lighting collections, making New York a design destination again.”
Li’s love of the US serves as an underlying, conceptual presence in her work, rather than an overriding theme. For example, the sheer curtains over full-height windows in her Toorak project are a subtle nod to the client’s hotel interiors.
“Rather than a black and white city skyline print on the wall, we drew on ideas from luxurious stores on Fifth Avenue. We use clean lines of fine steel detailing, mixed with stunning stone,” Li says.
David Hicks, interior designer
Muse: Villa Necchi Campiglio

David Hicks’ signature sophistication. Photo: Shannon McGrath
David Hicks’ “South Yarra Penthouse” design is an Australian interpretation of grand Italian architecture, in particular, Villa Necchi Campiglio.
In Milan and designed by Piero Portaluppi, Villa Necchi Campiglio is a historic 1930s family home, now open to the public as museum.
“The Villa Necchi Campiglio was an inspiration for its formwork and decorative texture,” Hicks says.
“Italian design in general has a life about it, a luxury that is not often seen any more, so we tapped into this and translated some of the doctrines into this project.”
The interiors of the South Yarra apartment are a contemporary take on Villa Necchi Campiglio, layered with plush vintage furniture, elaborate chandeliers, statement marble and gold detailing.
This essential feeling of “mid-century with European and Asian influences combined”, is consistent throughout Hicks’ portfolio.
“I don’t generally look for inspiration. I know what I like and what I don’t, what works and what doesn’t, so I tend to throw lots of different ideas together,” he says.
We recommend
We thought you might like
States
Capital Cities
Capital Cities - Rentals
Popular Areas
Allhomes
More







