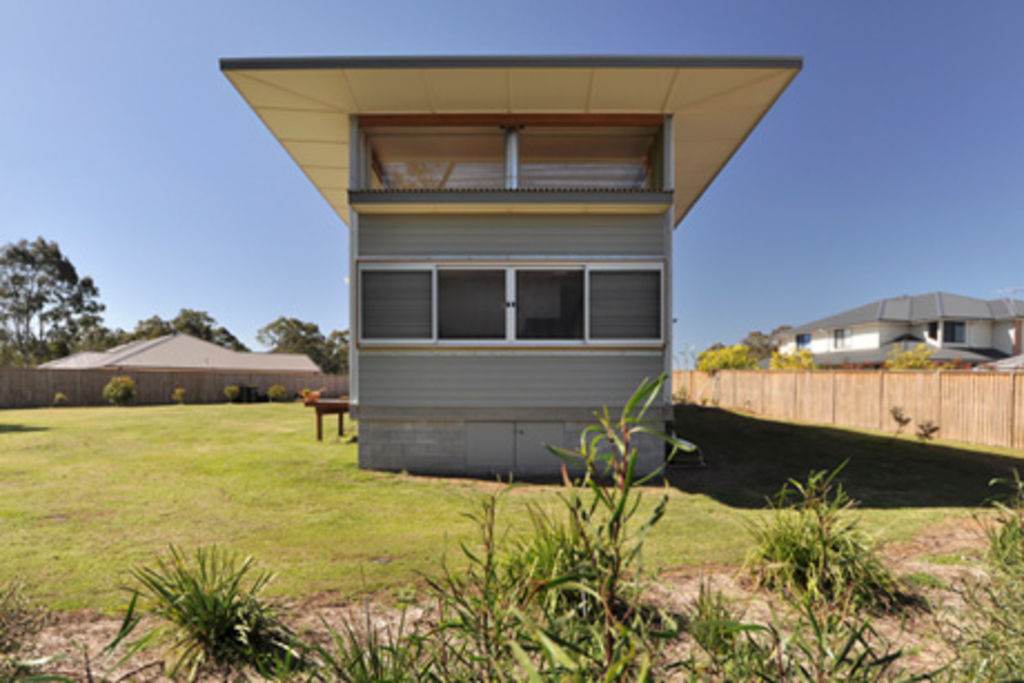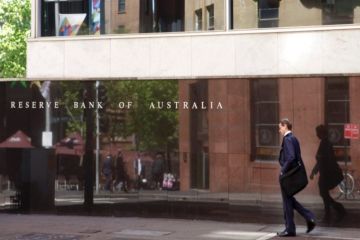Designs on Maitland

Cynthia and Matthew Erskine chose a hilltop block in a subdivision just outside Maitland, in the Hunter Valley, knowing they would transform it into their own private domain. They liked the idea of starting with a blank canvas and the location meant they could stay close to friends, family and work.
Buying in semi-rural areas such as Maitland is potentially an affordable way of building an architect-designed house. Andrew Cant of Tony Cant Real Estate Maitland says in Bolwarra Heights, outside town, blocks larger than their Sydney counterparts start at $165,000. The Erskines spent less than $500,000 on their home so, theoretically, you could buy land and build a house designed for you for about $650,000.
The Erskines’ block was narrow at its cul-de-sac street frontage and that delivered almost instant privacy. The land opens up in a wedge shape, with its long side facing north and its shorter western side overlooking the Hunter River valley towards the Brokenback Range.
“We planted out even before we built,” Matthew says. “We got tube stock and came up and planted. One of our ideas was to screen out the subdivision.”
Cynthia adds: “There are so many really big houses, we just wanted to tuck in behind [our front gate] and make a little private oasis.”
The inspiration
From the outset, the pair didn’t want to follow their neighbours and buy a project home.
“We had lived in a project house,” Matthew says. “We sold it because we weren’t happy there.” Cynthia, who found their architect after she toured Harbour House in Newcastle, says: “We always had the vision of one day using an architect and doing our own thing.” The house had been designed by Sydney’s Peter Stutchbury and local Bourne + Blue Architecture. Cynthia contacted Shane Blue and they had their first meeting at his place in Newcastle.
“They told me they wanted to be private and have three bedrooms and a study,” Blue recalls. “The brief was remarkably loose.”
Matthew identified two other concerns. “We knew we wanted to get the solar aspect,” he says. “The wind is strong up here, too.”
Blue’s design was for a long thin house running east-west, with its longest side facing north. He positioned the utilities – such as the bathroom, laundry and entry – on the southern side and faced the sleeping and living rooms to the north. Near the centre of the house he incorporated a covered deck, allowing the couple a protected outdoor living space.
A simple life
Blue designed a house of simple materials: a polished-concrete slab, whitewashed hoop-pine ply ceilings and walls of fibre-cement weatherboard with corrugated cladding demarcating pods housing utilities. It was comparatively low at the entry, with the roof lifting to let in light and views at the back.
The north-facing bedrooms overlook Matthew and Cynthia’s burgeoning vegetable garden and the main bedroom pops out with a kind of bay window of floor-to-ceiling glass-louvre windows.
A splash of colour
All the bedrooms have one coloured wall and a matching door, so they have a reddy-pink, blue and yellow room. Cynthia tells how they briefed Rachael Bourne, Blue’s wife and architectural partner, to help them choose these highlight colours.
“We gave her a blank canvas and we said we wanted earthy, bright, cheery colours,” Matthew says. “What she did was magic.”
In the bathroom across the hall from the main bedroom, Matthew points out how instead of colour in the walls they opted for colour in the floor.
The entire floor in the house is polished concrete with aggregate; in the bathroom and adjoining toilet, the builder added bright-red glass to the mix.
From the deck, the couple can look north-west towards an easement “for fauna and flora”. Matthew says people are not allowed to build on the back half of their blocks, to encourage greening.
The Erskines have already made a significant jump-start. The gums and wattle they planted on their boundaries have thrived. In addition, they have set up raised vegetable beds close to the house, have a chook pen and have preserved a patch of bush that includes a couple of mature gums.
Their private green oasis is well on the way to fruition.
The aim
To build an eco-friendly house within a modern subdivision.
Time frame
Six months for design, nine months building.
Owners’ favourite features
Cynthia: The colour in the house and all the light.
Matthew: The floating roof and the way the house is very friendly to the environment.
Insider’s tips
Once you have picked an architect you are comfortable with, give them the brief and let them do their work.
Green points
3.6-kilowatt solar panels.
15,000-litre-capacity rainwater tanks plumbed to laundry, toilet and garden.
Passive solar design, northern orientation and concrete floors that cool the house in summer and warm it in winter.
Compact floor plan.
Full insulation.
Low E glass.
Big eaves.
Low-VOC paints.
Plantation pine and Hyspan timber.
Cross ventilation; every room has a minimum of two windows.
Builder
R & M Benbow Building Contractors
Architect
Bourne + Blue Architecture
States
Capital Cities
Capital Cities - Rentals
Popular Areas
Allhomes
More







