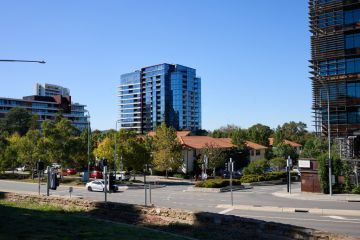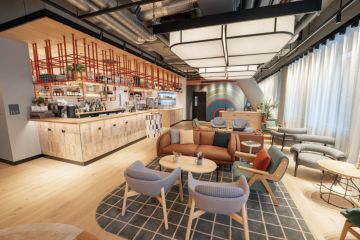Developers failing to build apartments for Australian families, leading architect claims

Families and children are being excluded from apartment-living, or are having to suffer in grossly unsuitable units, because developers have failed to take notice of their needs, a leading international architect has claimed.
Across the world, developers continue to design, and build, apartments with Millennials, singles, childless couples, or empty-nesters in mind, completely ignoring a huge swathe of the population.
“There’s a whole market out there, keen to move into areas of greater density to take advantage of all the opportunities they offer,” David Pontarini, principal of Toronto-based Hariri Pontarini Architects, told the annual international Council on Tall Buildings and Urban Habitat (CTBUH) being held in Australia.
“Developers are ignoring families with kids as they somehow feel they should be planning for other demographics instead. But just as low-rise housing has been masterplanned with kids in mind, to include schools, community centres, child care facilities and parks, we now need to make sure we’re also building family and child-friendly vertical villages.”
In Canada and the US, the property industry is now starting to take notice of the particular needs of kids in high rises. Having found that many families were resorting to storing their strollers in the bath or outside their unit’s front door as they didn’t have space inside, they’re now creating family-friendly apartments.
These are often much larger two and three-bedroom units with lots of storage as well as common areas specifically for strollers, children’s bikes, roller skates and wheeled toys. One popular New York block is now offering a service that’s proved a huge hit with parents: valet-parking for strollers.
Pontarini has designed a multitude of award-winning mixed-use and urban high rise projects before working on the ground-breaking report for the City of Toronto, Growing Up: Planning for Children in New Vertical Communities, providing, and promoting, guidelines for the industry on how to create child-friendly density.
Kitchen and dining areas, for instance, should be large enough for families to comfortably cook, eat and socialise together.
- Related: Families living in apartments
- Related: High-density living worse for environment
- Related: Sydney developers adapting to families
“There are proven health and social benefits associated with eating together as a family,” says Pontarini. “Cooking with children also teaches them how to cook as well as the value of good nutrition and planning.”
At the same time, laundry rooms need to be bigger and more functional as they’re used so regularly while bedrooms should always be designed to be airy and light with a window. Children, as they grow, tend to spend more and more time in their own space; their rooms, unlike those of older people, aren’t used primarily for sleeping.
In addition, movable furniture, sliding walls and demountable partitions allow families to use space more efficiently and flexibly and adapt as the family grows bigger – or smaller. Smart design in that way makes it far cheaper to adjust their apartments than move to another.
Lobbies and entryways into buildings should also be designed to promote lingering and casual social interaction and provide areas, with soft moveable seating, where neighbouring kids can socialise together, to create more of a sense of community. Corridors must be wider too, for extra recreation space, and common nooks near lifts can also be furnished to encourage play.
Balconies and terraces should also be designed specifically to extend the interior living spaces and provide access to the outdoors. “These are usually a child’s first experience of the ‘outdoors’, so they should be large enough to play, a safe space, and overlooked by the living areas or kitchen to help supervision,” Pontarini says.
Additional play areas should then be scattered throughout the building, often linked by stairs to encourage kids to physically move more. One apartment building in Toronto has put a space aside to act as a craft room for children while one Seattle block’s rooftop has been converted into a children’s playground with turf grass providing a soft surface – and a green roof. Another apartment rooftop in New York has become a community garden, where children can plant vegetables and learn how to grow food.
Outside, there should be plenty of play areas and parks too, all a safe, easy distance away. One complex in Portland has a C-shaped building framing a central open courtyard where kids can play, and their parents can watch them from above.
“There has to be a lot more thought given to making apartment buildings much more child-friendly and family-friendly,” says Pontarini.
“A lot of families live in apartments, and a lot more will in the future. We need to make sure we’re building units that meet their needs and provide quality of life.”
We recommend
We thought you might like
States
Capital Cities
Capital Cities - Rentals
Popular Areas
Allhomes
More






