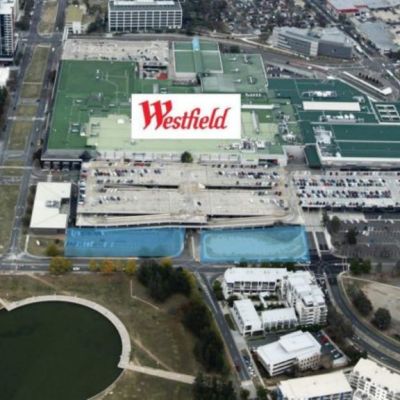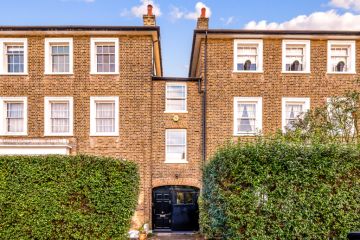Development application reveals changes to Belconnen mixed-use precinct
A cull of one-bedroom apartments, a pool and a dedicated dining precinct are among changes to a 24-storey mixed-use development to be built next to Westfield Belconnen.
Two new development applications lodged with the ACT government reveal fresh details of the town centre project, which comprises three towers reaching 13, 18 and 24 storeys high, plus ground-floor commercial space.
Per-se Developments and architects Redgen Mathieson are behind the development and design of the precinct on two blocks wedged between the shopping centre and Emu Bank.
The sites, known as blocks 34 and 37, section 52 Belconnen, are 2110 and 2690 square metres respectively. The smaller block is vacant, while the larger has been developed as a sealed car park.
Earlier plans for office space and retail have be swept aside to create a larger, ground-floor dining precinct.
The two taller buildings will share 1190 sq m of restaurant space, including a 385 sq m mezzanine level and five restaurants, if the first development application is approved.
The smaller tower next door is set to house 520 sq m of dining space, including four restaurants with direct access to Emu Bank. An undercover colonnade will enable outdoor dining, while generating “activity at street level fronting Lake Ginninderra”, according to the second development application.
Residents will now have access to a communal indoor pool and gym, which will be located on the first, shared floor of the 18 and 24-storey towers.
The mix of units across the three towers – which Per-se Developments managing director Anthony Tokich previously said would set a new standard for apartment living in Belconnen – has also undergone a shake-up.
If approved, the 18-storey tower will be two storeys taller than originally planned, bumping up the total number of apartments across the two taller buildings to 226.
The number of one-bedroom apartments has almost halved, from 113 to 63, and the number of two-bedroom apartments boosted from 106 to 153. The number of three-bedroom units has also increased from four to 10.
Similar adjustments have been proposed for the 13-storey tower. Original plans for an even split of one and two-bedroom apartments have been changed to include 32 one-bedroom units and 68 two-bedroom units, with the addition of an extra storey and some design changes taking the total number of dwellings from 96 to 100.
The changes were made to reflect “the housing needs of the local area and the anticipated market demand observed in apartments sales at present in Canberra”, according to both applications.
More parking is also on the cards with 308 spaces to be located across one basement level car park and four podium levels of car parking in the larger half of the development.
The smaller building will accommodate 143 spaces within three levels of podium car parking.
Preliminary works are under way at the two sites, which were sold in June 2015. An original development application for 319 residential units has been approved.
We recommend
States
Capital Cities
Capital Cities - Rentals
Popular Areas
Allhomes
More








