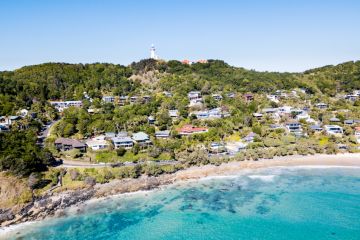A look at the developments competing at the ACT Architecture Awards
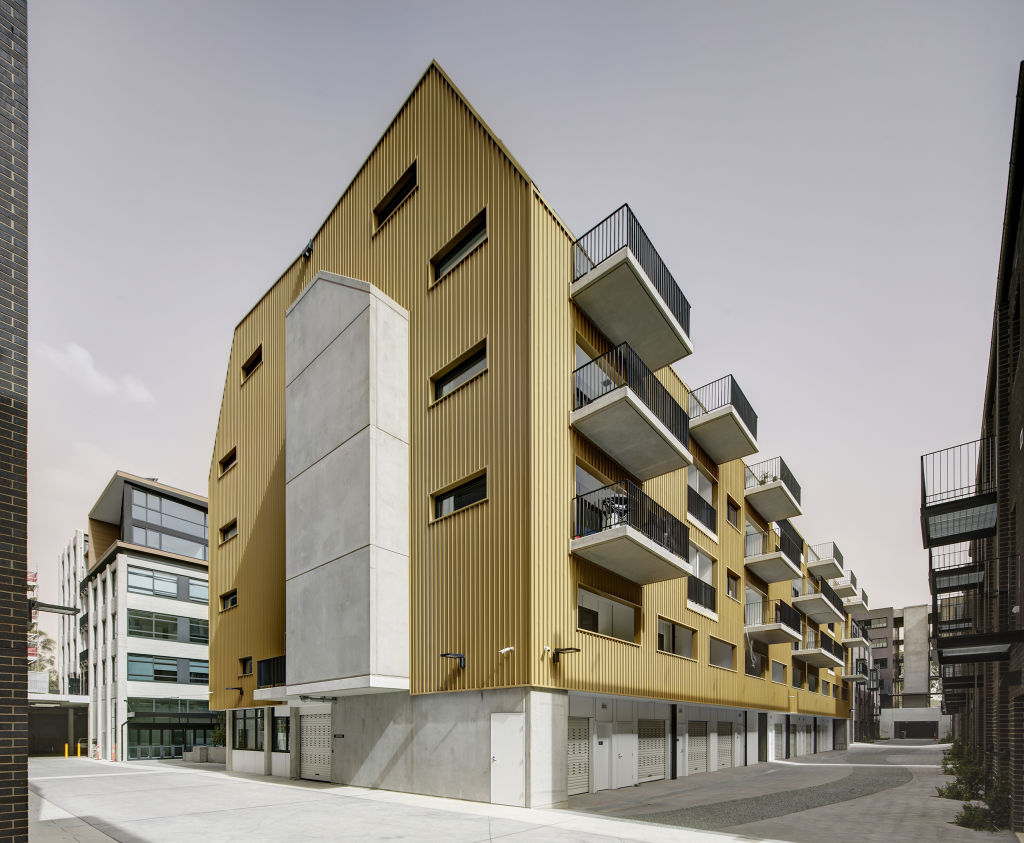
This Saturday, the Australian Institute of Architects ACT chapter will be hosting its annual awards night. There are 37 projects across eight categories vying for the awards, and of those, seven are competing for the multiple housing award.
On the back of Canberra’s development boom, the entries include a great cross-section of well-designed developments. Better yet, there are still apartments listed for sale at most of the developments, so if something tickles your fancy, you might actually be able to live in it.
The Gallery, Braddon
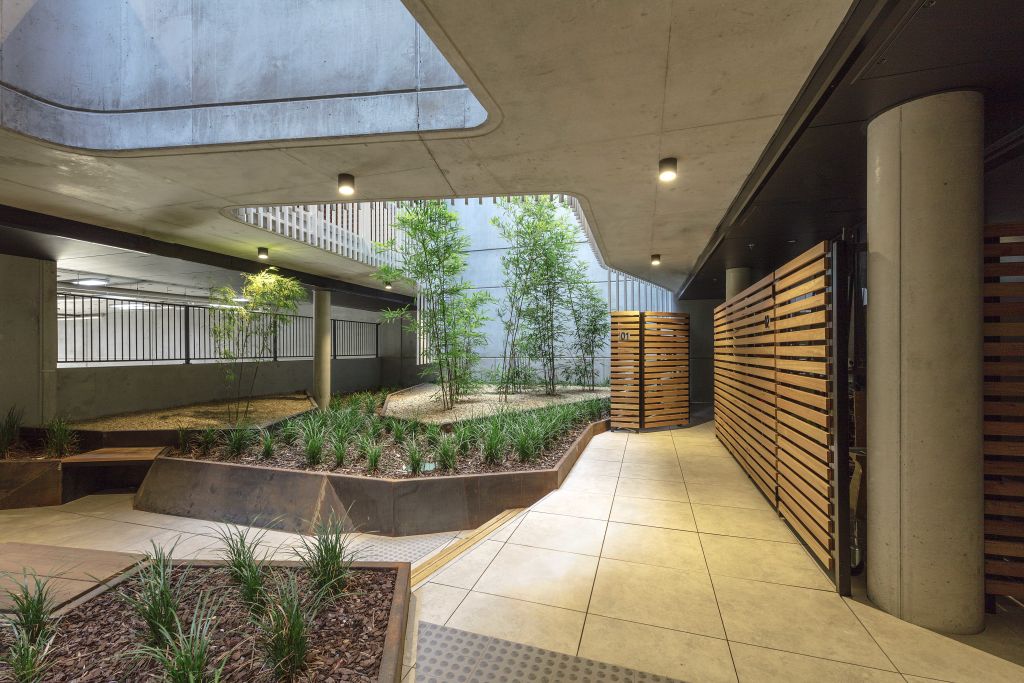
Cox Architecture is nominated for the multiple housing award for The Gallery in Braddon. Developed by Blackett Homes, the design is “underpinned by an ambition to break away from the straightjacket of the central corridor arrangement typically associated with mixed-use residential buildings, particularly of this scale”, a media summary reads*. A highlight is a central atrium.
Edgeworth, Turner
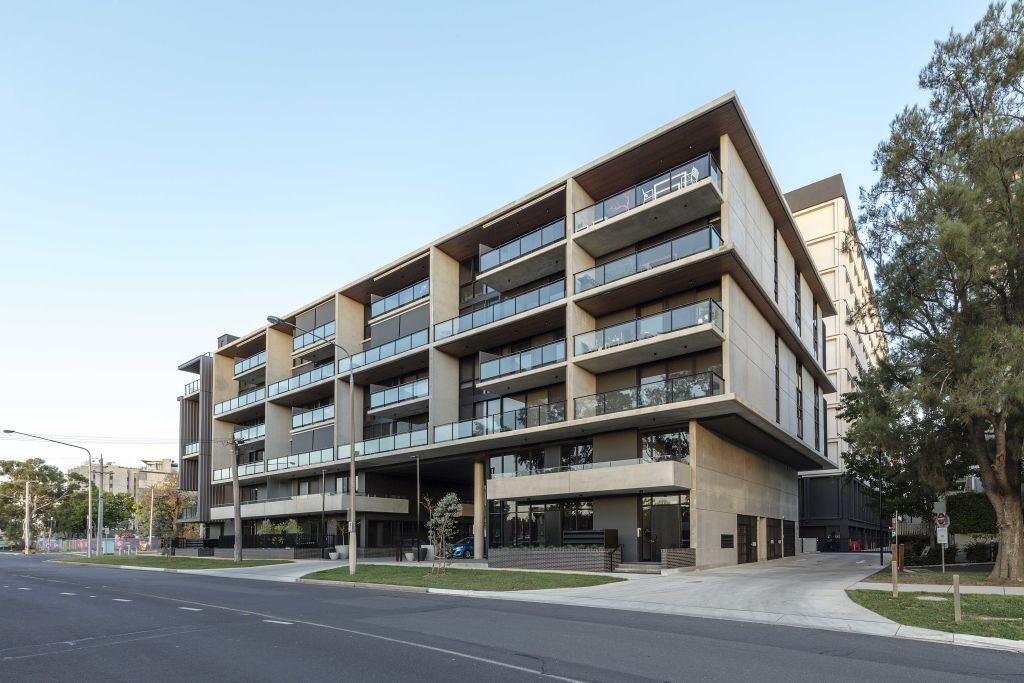
Another entry from Cox Architecture, Edgeworth, comprises 26 apartments ranging in size from 144 to 180 square metres. One of the design highlights is the ‘flip-flop’ apartments. This is an apartment type offering the benefits of a detached house, e.g. natural cross ventilation, with the societal and urban benefits of apartment living like proximity to services. The developer on the project is HTI Group.
Warehouse, Kingston
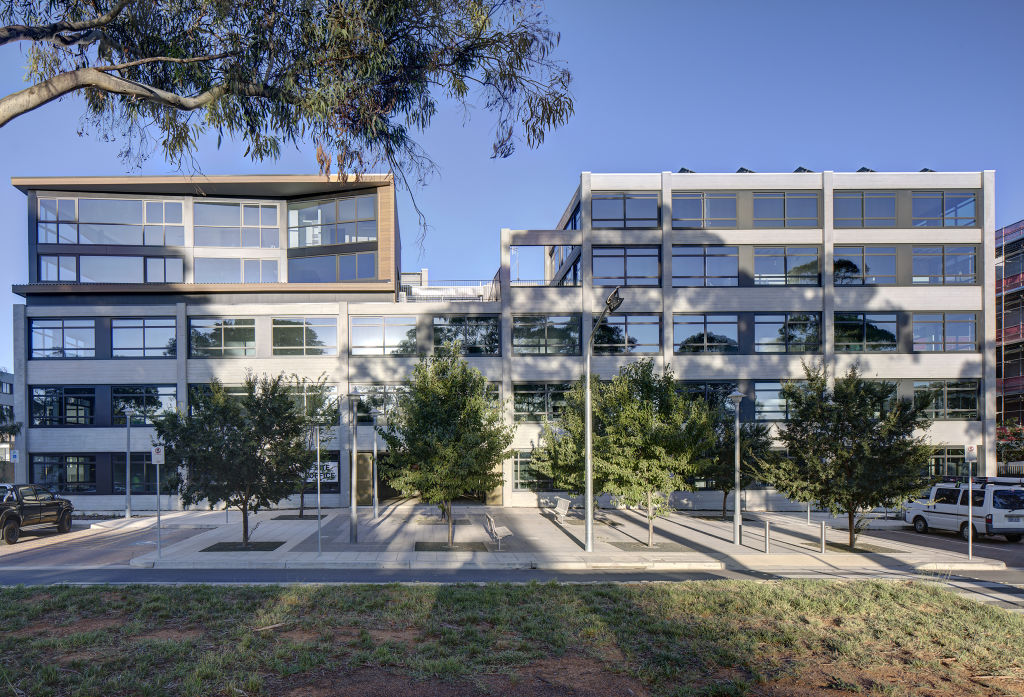
Warehouse is one of five complexes at the Kingsborough precinct in Kingston. Designed by JUDD.Studio, the development takes its inspiration from the imitable late Austrian architect, Fridensreich Hundertwasser. The media summary says “inspired by the Hundertwasser ideal of a tenant’s right of self-expression, the project has been designed to evolve with its occupants, offering a ‘warm-shell’ chassis that can be tailored to meet resident’s changing needs”.
Shophouse, Kingston
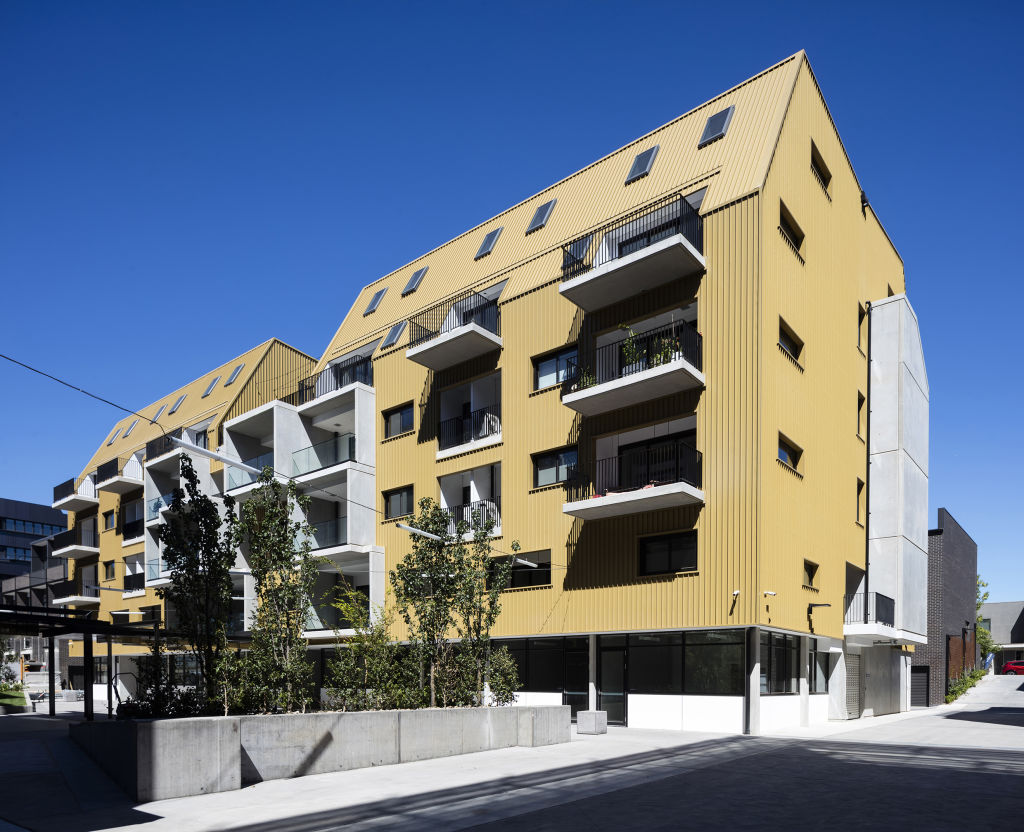
Another building at Kingsborough, Shophouse is also designed by JUDD.Studio. It sits at the core of the precinct, and its striking yellow exterior is hard to miss. Features of the development include a rooftop terrace and an outdoor cinema. Business owners live in the building – “bridging the typical disconnect between commercial tenants and residents”.
Halston Residences, Braddon
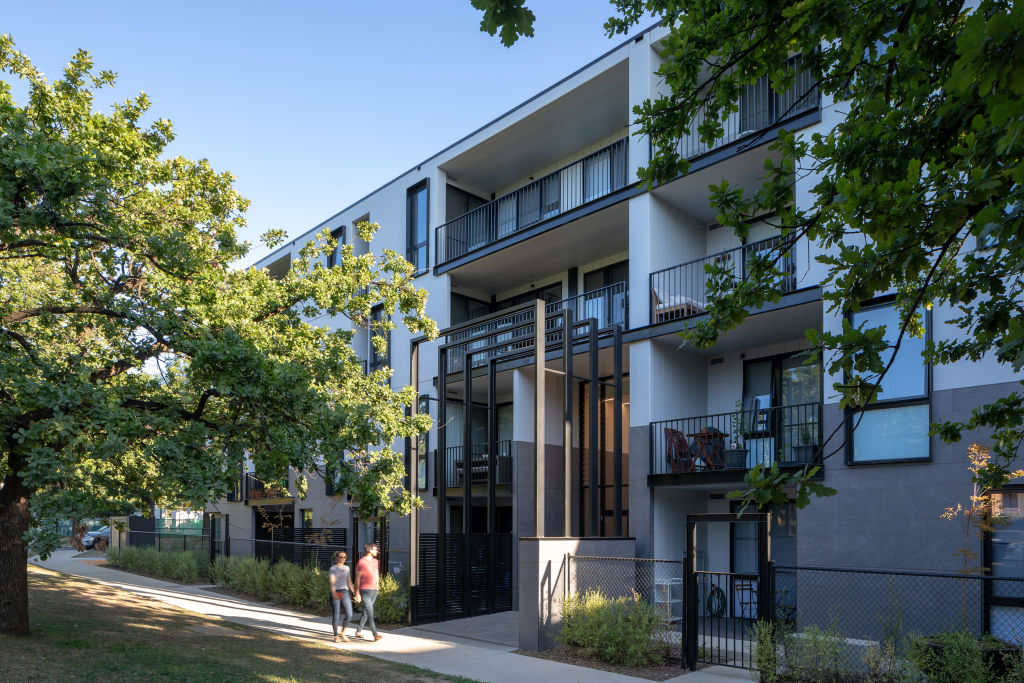
This 35-apartment complex in Braddon is described “as a contemporary approach to classical architecture”. The design is by Mather Architecture, and its media summary mentions the project to offer an alternative to the one-bedroom apartments that are typical in the inner-city suburb: “the design provides a seamless transition from family suburban house to apartment living”.
Denman Village Shops, Denman Prospect
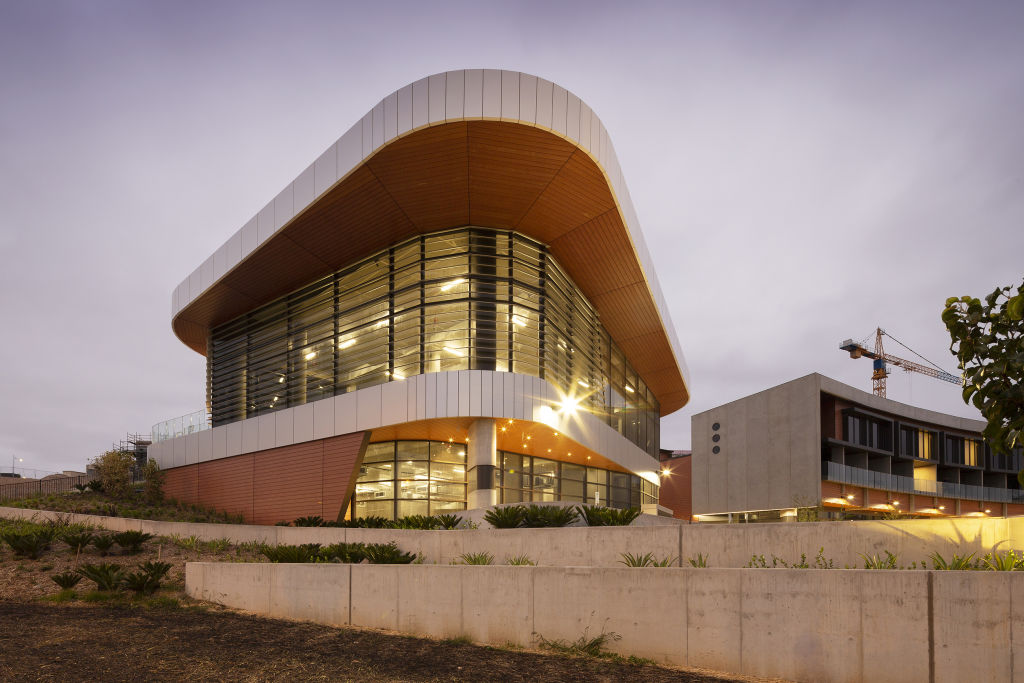
AMC Architecture is in the running for their design of the Denman Village Shops. In the complex, there will be 16 townhouses alongside commercial, retail and medical premises. There’s a green roof that “visually and physically connects the public and private domains within the development”, and it’s the first of its scale in the ACT.
The Central, Crace
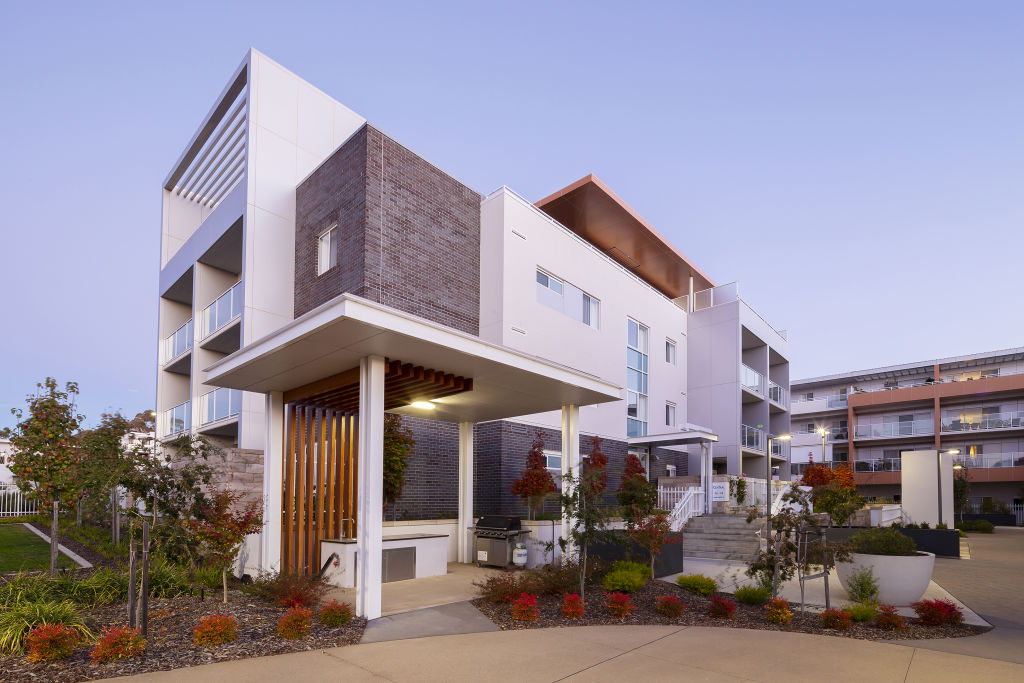
The second entry from AMC Architecture, The Central in Crace is a retirement living development by Goodwin Homes. There are 135 dwellings at The Central that span across nine mid-rise buildings. It is a mixed-use development that “is fully integrated into the local Crace community”.
* All quotes are taken from media summaries
We thought you might like
States
Capital Cities
Capital Cities - Rentals
Popular Areas
Allhomes
More







