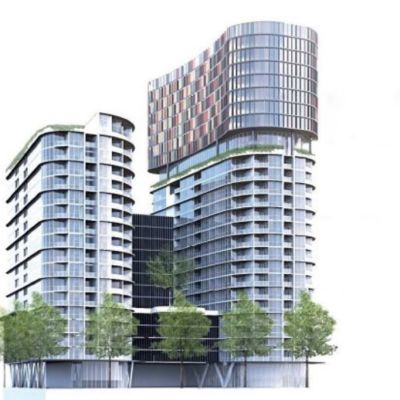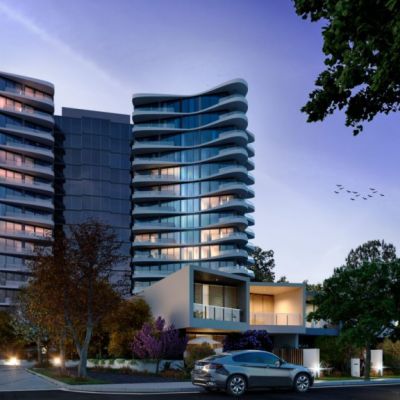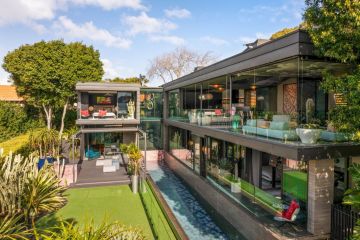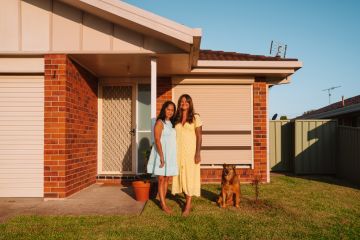Dining precinct proposed for Bradley Street car park in Westfield Woden
Woden’s dining options will expand if a development application is approved by the ACT.
The application outlines plans to add six commercial tenancies totalling 1600 square metres within the ground floor of the car park facing Bradley Street.
The site provides parking for the Westfield Woden Shopping Centre and is across the road from centre’s food court and Hoyts cinema.
The new additions will “activate Bradley Street into a lively pedestrian friendly area” and connect to the food court via an outdoor dining terrace, according to the application.
A total of 178 parking spaces need to be removed to make room for the $7,795,000 project, including 92 spaces on the ground floor, 78 spaces on the first floor, five on the second floor and three on the third floor.
The project will leave at least 710 spaces in the car park.
The tenancies will vary from 110.5 to 290 square metres
According to the DA each tenant will be responsible for their individual fit out “allowing a level of ingenuity and creativity for the street.”
The DA is the latest in a string of applications lodged for the Woden Town Centre this year.
An application was approved for a five-storey carpark on the Borrowdale House site next to Woden Square.
An application for a two-tower, 448-unit development at 15 Bowes Street was also lodged this month.
If approved, the tower will house 448 units and reach almost 85 metres above ground level.
Public comment for the dining precinct application closes on June 27.
We recommend
We thought you might like
States
Capital Cities
Capital Cities - Rentals
Popular Areas
Allhomes
More









