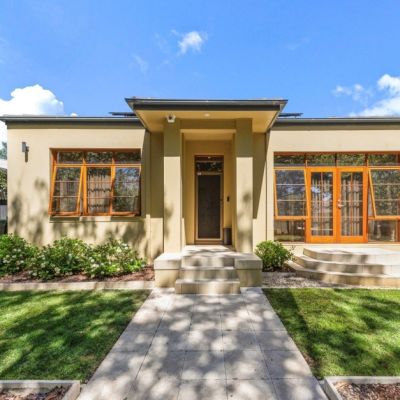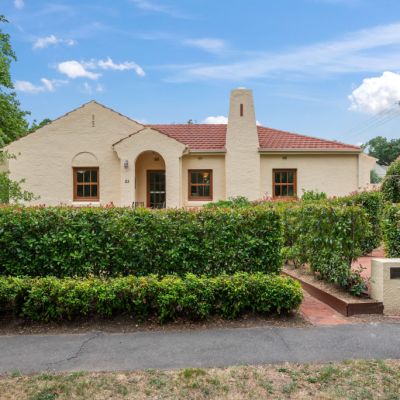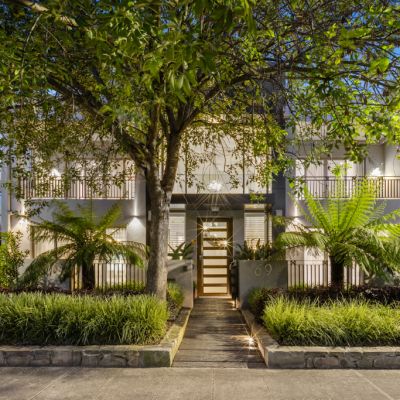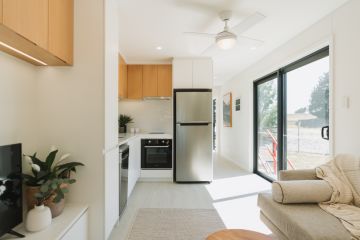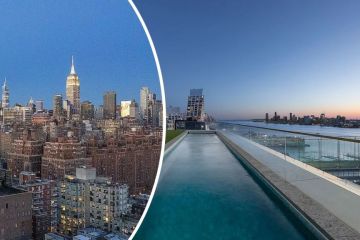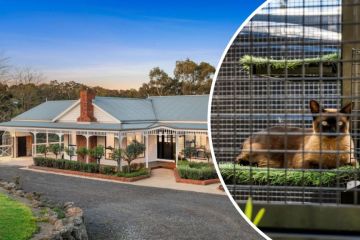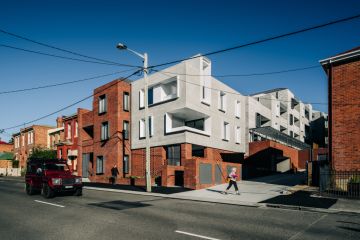Dive into this Canberra listing set up for lazy summer days
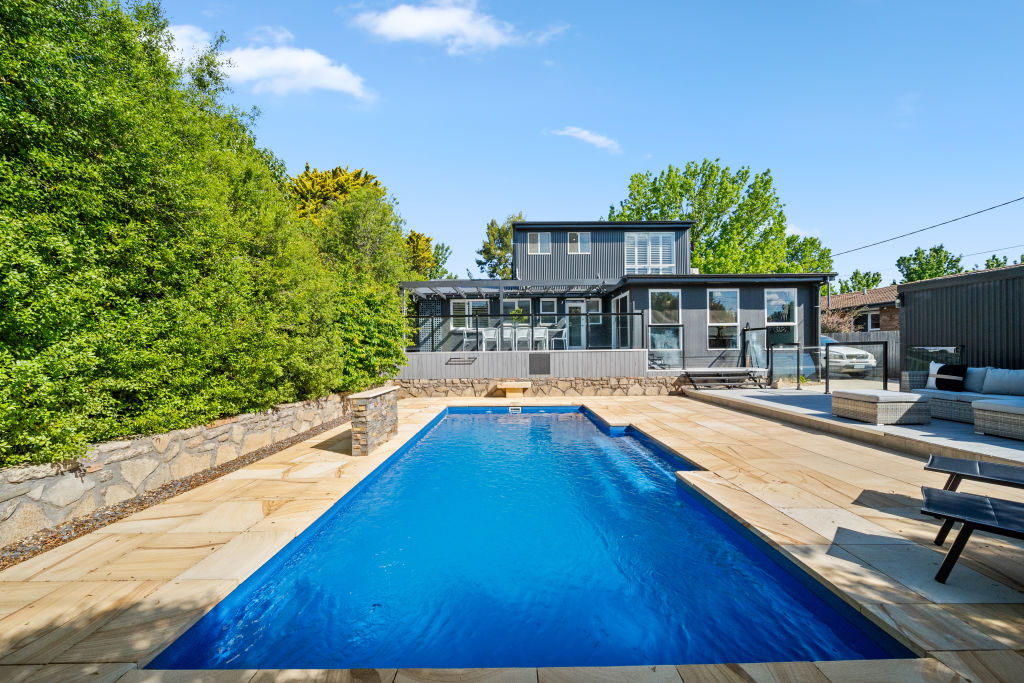
Designed with growing families in mind, this beautifully updated house offers a seamless blend of comfort and convenience.
It’s located just moments from the best of the Inner North – an ideal setting for those who value both proximity to essential amenities and a tranquil family retreat.
Situated on a generous block of 767 square metres, the home boasts four well-sized bedrooms on the ground floor, all with built-in wardrobes.
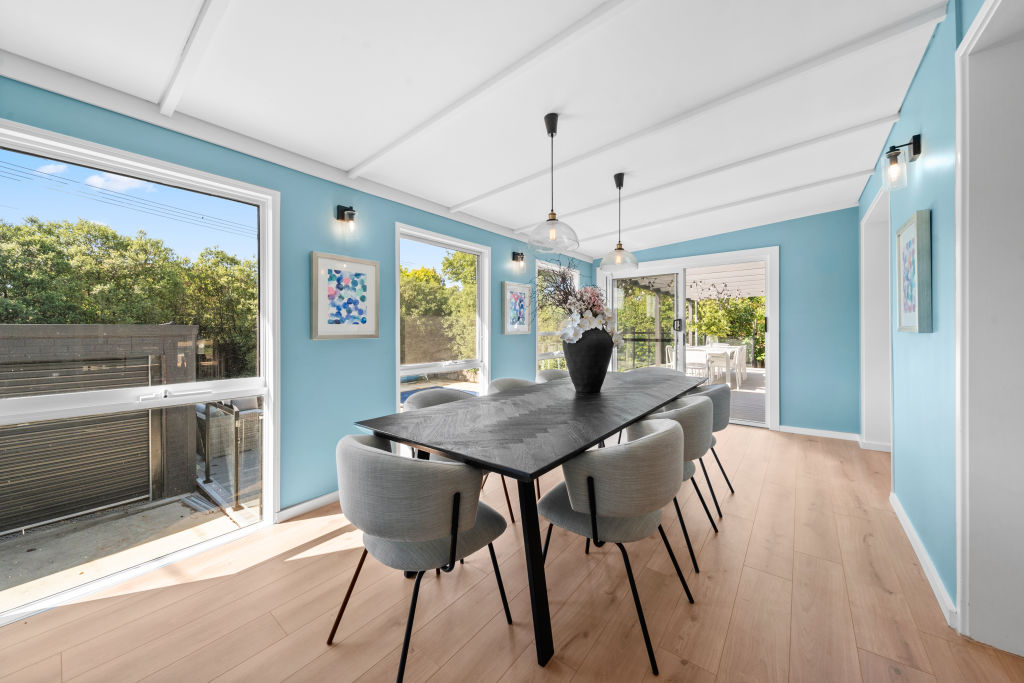
Upstairs, you’ll find an expansive main bedroom with a private en suite and a spacious living area that can be used as an exclusive parent’s retreat.
Inside, the open-plan living and dining areas provide ample space for family gatherings.
Outside, the elevated timber verandah overlooks a recently refreshed pool area, which includes a raised deck perfect for summer entertaining.
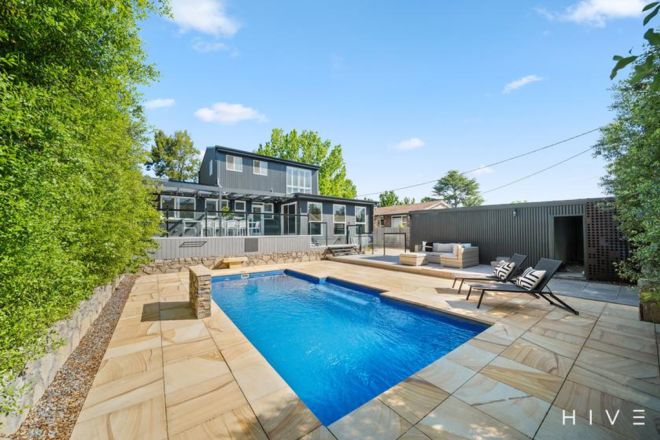
Perch here with friends, a glass of wine in hand, while someone takes care of the barbecue and the kids splash around in the pool.
An adjacent outdoor lounge area is a great place to take time out with a good book or perhaps even an afternoon nap.
The home’s stylish updates include fresh paint, hybrid timber flooring, and a stunning spiral staircase to take you to the upper floor.
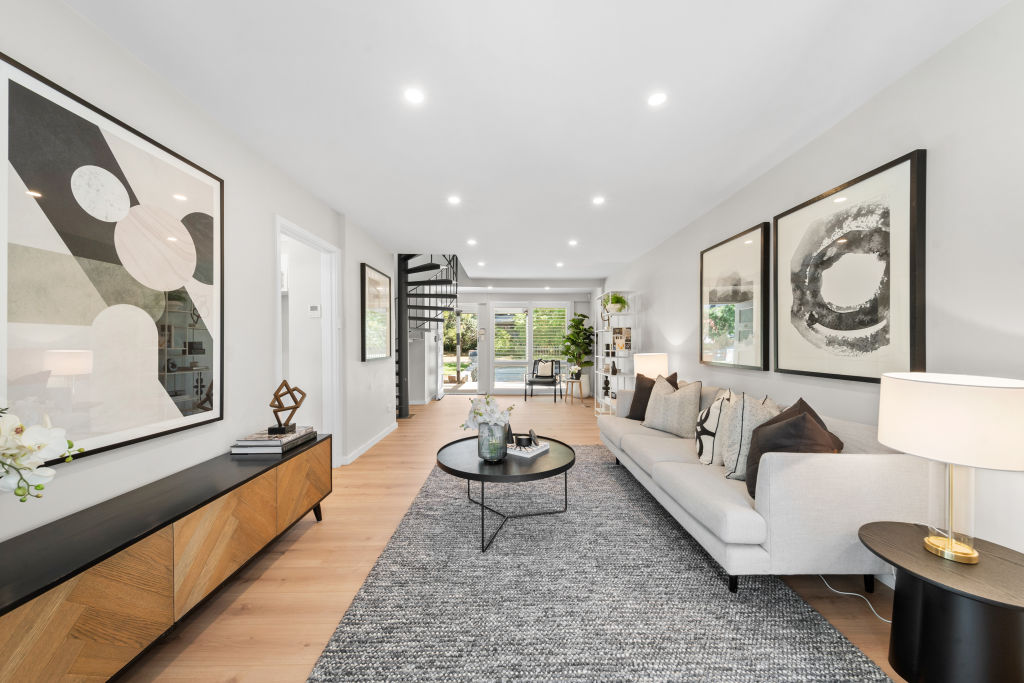
Families will appreciate the proximity to quality schools – all just a short bike ride away – and the quick CBD commute.
This will make mornings stress-free, especially when you don’t have to take care of the school drop-off and can instead grab a barista-made coffee from your new local, Bakehouse.
Hive Property’s Michael Morris says the five-bedroom home is located close to the Inner North’s best schools.
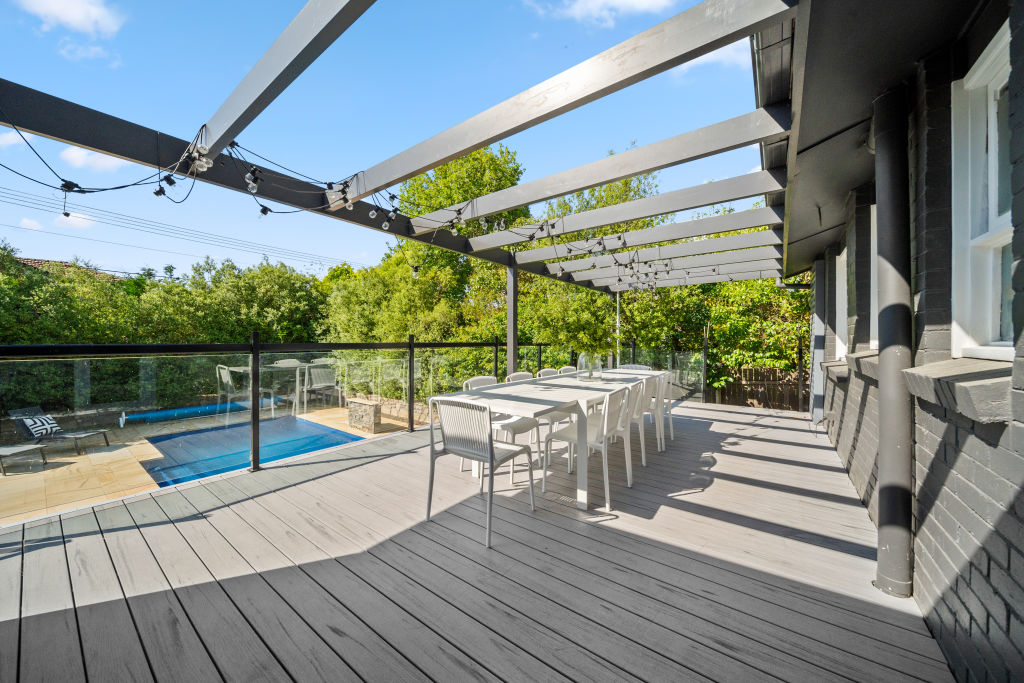
“This is an ideal family home with thoughtful updates both inside and out,” he says.
“And the new pool makes it the ultimate home for summer.”
Surrounding area
Ainslie’s tree-lined streets and proximity to Civic are major drawcards, but top of the list are the Ainslie shops. These include Canberra’s best cheese aisle in the IGA, pub-style food at Edgar’s Inn, and two-hatted fare at Pilot.
We recommend
We thought you might like
States
Capital Cities
Capital Cities - Rentals
Popular Areas
Allhomes
More
