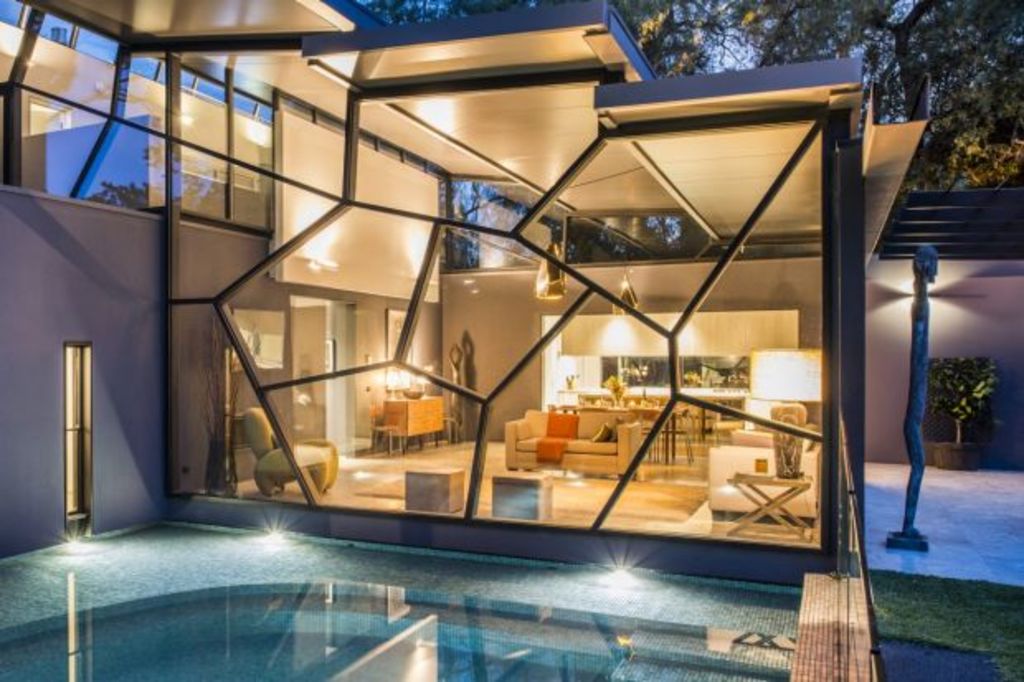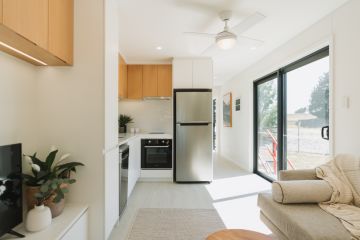Diversity on show at Open House weekend

Melbourne home enthusiasts will soon have the opportunity to tour some of city’s most prestigious estates when St. Joseph’s Open Houses returns for the 37th time this March.
The annually held, volunteer-run, fundraising event is hosted by St. Joseph’s School in Hawthorn, with all proceeds going to the school’s educational facilities.
A diverse range of architectural styles are on show at this year’s event, including three architecturally designed modern builds, two restored Victorians, and a renovated 1980s home.
Among the modern designs is the striking Power Street, Hawthorn home, owned and designed by architect Craig Rossetti (see this week’s case study). This distinctly original property is most known for feature wall of windows arranged seemingly at random, similar to a mosaic or jigsaw puzzle.
On Barton Street is a contemporary home recognised for its dramatic zinc and mirrored glass facade. The design by architect Tamara Dunkley of Addarc has maximised space on the long, narrow site to form a three-storey home. Views of the property’s internal courtyard are created via full height windows in the living areas, cleverly blurring the line between outdoor and indoor spaces.
The newly built Birdwood Street, Balwyn residence features a rich palette of relaxed interior materials including concrete, timber, and aged brass, zinc corrugated cladding, recycled bricks and Elba marble. The main kitchen (one of two on the property, the other is outdoors) is the key feature of the home, with its grandly proportioned marble island bench and a splash back of glossy grey tiles.
In Camberwell, ticket holders can tour the restored Victorian by Cortese Architects and G & C Design. Many original features of the home (removed by previous owners) have been reinstated in restorations, with fireplaces, cornices and archways that honour the home’s heritage. At the rear of the home is contemporary addition with black-framed steel glass doors, marking the transition from old to new.
Behind the heritage facade at Elgin St, Hawthorn is a modern day family home that prioritises the needs of its children as much as the adult owners. Clever design details are integrated throughout, such as a study with a shared work table, nursery, and a laundry/pantry that flows from the kitchen to outside. Children especially will love the outdoor spaces, with the blackboard and built-in trampoline, along with the uniquely decorated bedrooms to match each child’s personality.
Originally engaging interior designer Fiona Lynch for a kitchen-only job, extensive renovations have since transformed the entire 1980s home at Leura Grove, Hawthorn East. A subtle retro vibe has been maintained, although this is integrated with Scandinavian inspired interiors and palette of timber, white brick, white tiles and copper finishes.
Tickets to the St. Joseph’s Open Houses 2016 on Sunday March 20 are on sale now for $45, which includes entry to all six homes, shuttle bus transportation and afternoon tea at the school. Tickets for single house visits (with no afternoon tea and shuttle) are also available to purchase on the day.
At a glance
The six properties on show at St. Joseph’s Open Houses 2016 are:

Power Street, Hawthorn. Architecture by Craig Rossetti Architects, building by Finney. Photo: Andrew Ashton.

Barton Street, Hawthorn. Architecture by Addarc. Photo: Peter Clarke.

Birdwood Street, Balwyn. Architecture by Chris Viola Architects, interiors by Fiona Lynch, building by MB Construction, garden by Ben Scott Garden Design. Photo: Sharyn Cairns.

Fermanagh Road, Camberwell. Architecture by Cortese Architects, interiors by Lynn Cheong of G & C Design, building by Lowther Builders, garden by Ben Scott Garden Design. Photo: Derek Swalwell.

Leura Grove, Hawthorn East. Interiors by Fiona Lynch. Photo: Brooke Holm.

Elgin Street, Hawthorn. Building by Devlin Mees, interiors by Jo McIntyre of Beautiful Home, garden by Mary-Claire Dalling.
A new beginning

Craig Rossetti is the architect and owner-occupier of Power Street, one of six properties open to the public on March 20.
When Rossetti, pictured above with wife Katherine, first purchased the 1400 square metre block, it was host only to a Victorian home. Since then, the land has been subdivided to accommodate a new house at the rear of the original property (since sold) to serve as Rossetti’s family home.
“We rejuvenated the existing house, with the rear garage and studio disassembled and reconstructed in the country,” Rossetti says.
Rossetti sought significant feedback from his family throughout the design process.
“Our family have grown up with the designs of many houses (arguably too many if you ask the 14-year-old twins) who have great ease expressing their thoughts beyond a normal client and architect relationship,” he says.
“Knowing each other means the resolution of ideas often is a result of either very short exchanges, or very long deliberations.”
Rossetti’s favourite elements of the completed home include the views to the pool and surrounding trees via the mosaic-like window arrangement.
“The constantly changing light reflections and shadows of surrounding trees moving in the breeze are very ethereal,” Rossetti says.
“The water movement in the pool from kids, rain and breeze is mesmerising …and the light penetration as you walk around the house is also fantastic.”
We recommend
States
Capital Cities
Capital Cities - Rentals
Popular Areas
Allhomes
More







