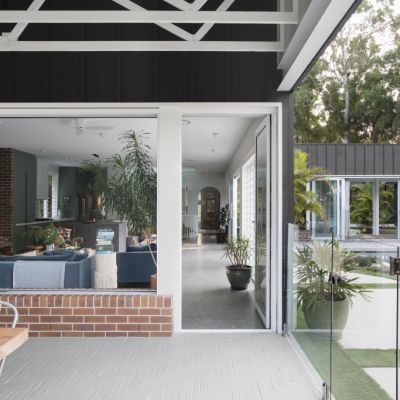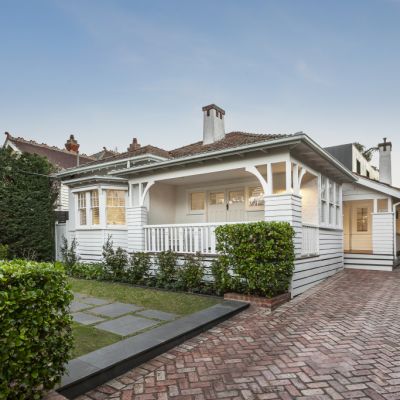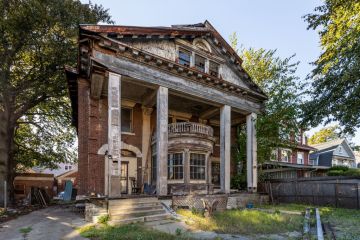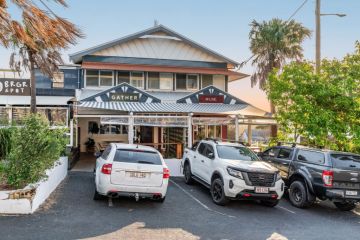Do buyers still want open-plan living and dining rooms?
Forget location, forget pools and forget views. Buyers, especially family buyers, love open-plan living just about more than anything else.
So much so, that those two words are in the top 1 per cent of keywords people use when searching for properties. The top 1 per cent!
The pandemic almost ruined the very notion of open plan. As lockdowns started, I for one could not find a room of my own fast enough.
With a family of five, pickings were slim at Chez Stolz. I ended up working on a stool in a one by two-metre linen closet just so I could separate myself from my children who were enthusiastically contributing to YouTube views – I mean, “remote learning” – for months and months on end.
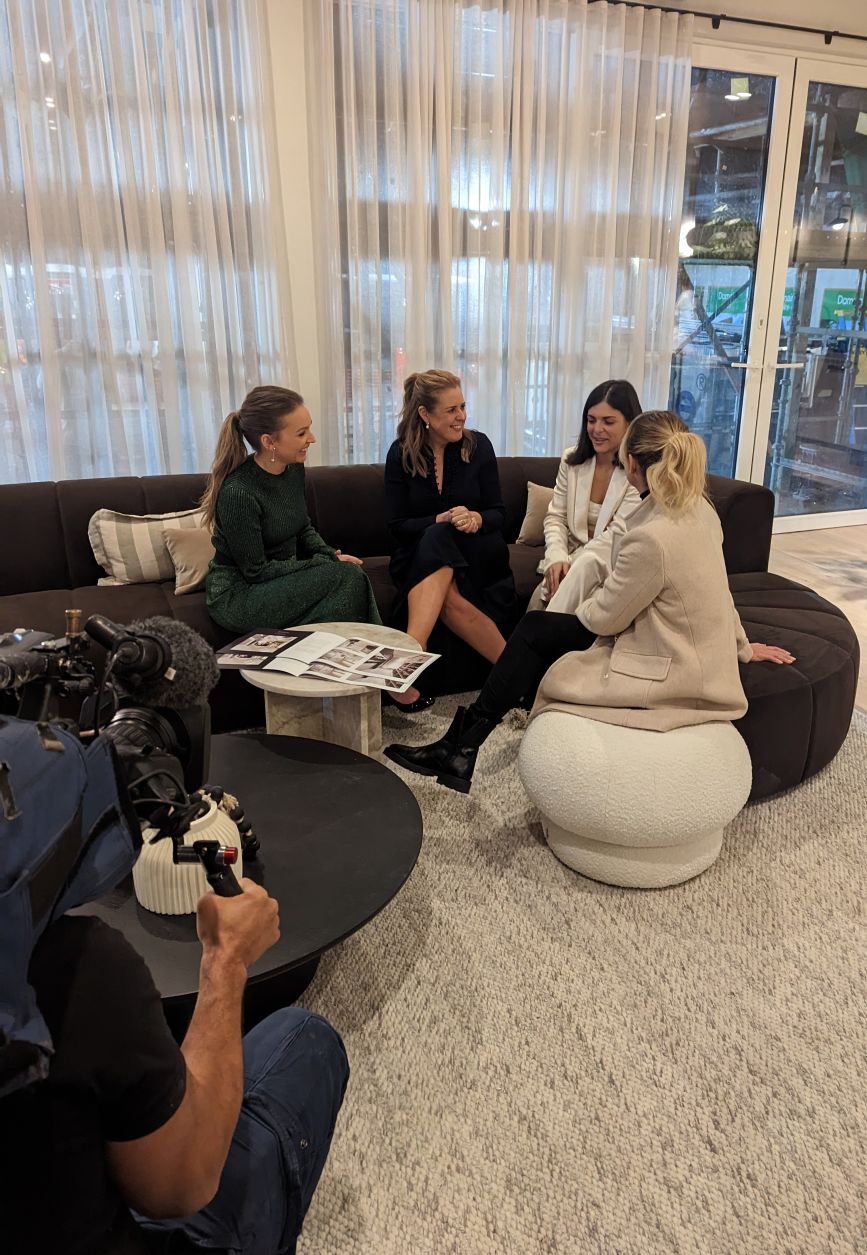
But we all seemed to have recovered, and walls in the wrong space have once again become an unenviable problem.
I have sadly been in the same situation that Kyle and Leslie faced this week with their “tiny” living and dining room.
We had a wall in our house that was not welcome but that would cost an unsightly sum to remove.
We tweaked and measured the space so many times I knew the room dimensions by heart.
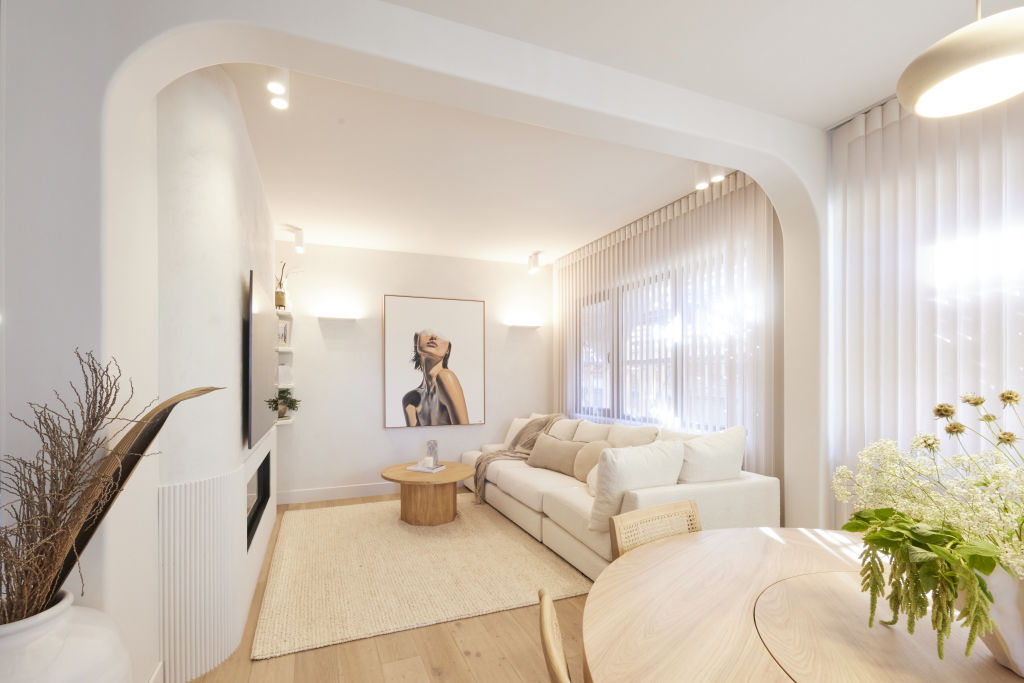
I lay newspaper down all over the floor to replicate where furniture would go and how crammed the space might be (that is a great tip, by the way – you’re welcome!)
We knew our space would be tight and crammed but could not resolve it due to cost.
Thank goodness we had an interior architect and a determined builder, who helped us make cuts elsewhere so we could demolish that darned wall. I cannot tell you how it saved everything.
In hindsight, I should have forgone paint on the walls to have removed that wall.
Those structural decisions are so very hard and so very costly to make at a later stage. Kyle and Leslie need to somehow do the same.
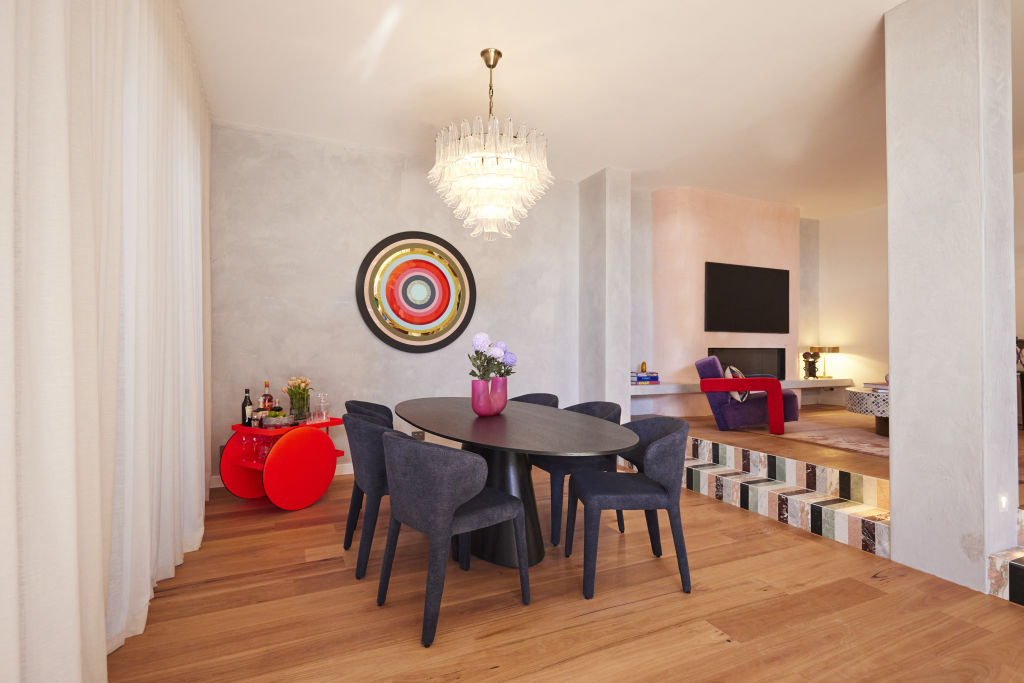
I love the step in Leah and Ash’s house like it’s nobody’s business. Different levels are clever and fun and in real life, that step is even more divine than what you’re seeing on the screen.
The textures in this space are bold, even though the style may not be everyone’s cup of tea. Shaynna commented that though this might be polarising for some, there’s a market for this aesthetic.
She’s right, but the ultimate test will come on auction day when it comes down to just how deep that market is.
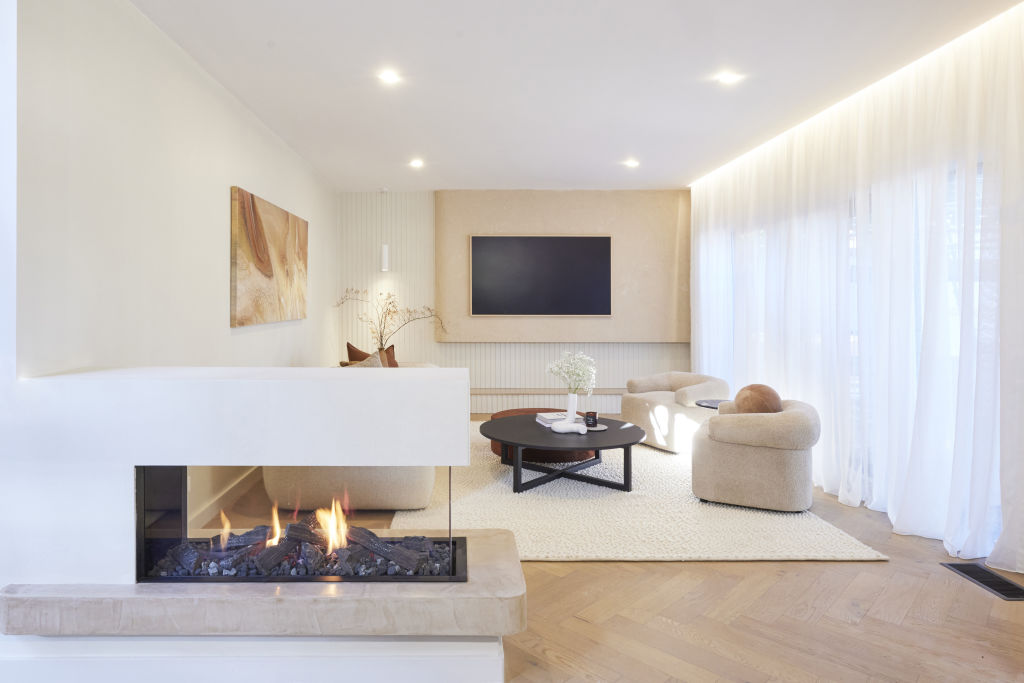
Let’s talk about the three-sided fireplace in Kristy and Brett’s house. Its position is odd, but I actually really like it, because it reminds you that the room is there – it kind of invites you in.
Their space feels “quiet” and very calming to be in. You need these types of areas in a family house – a space to sit and to just be.
It feels rather like a formal sitting room and I actually love that idea. You can’t imagine children in the room, and you know what? Given the size and scale of the whole home, I’m OK with that.
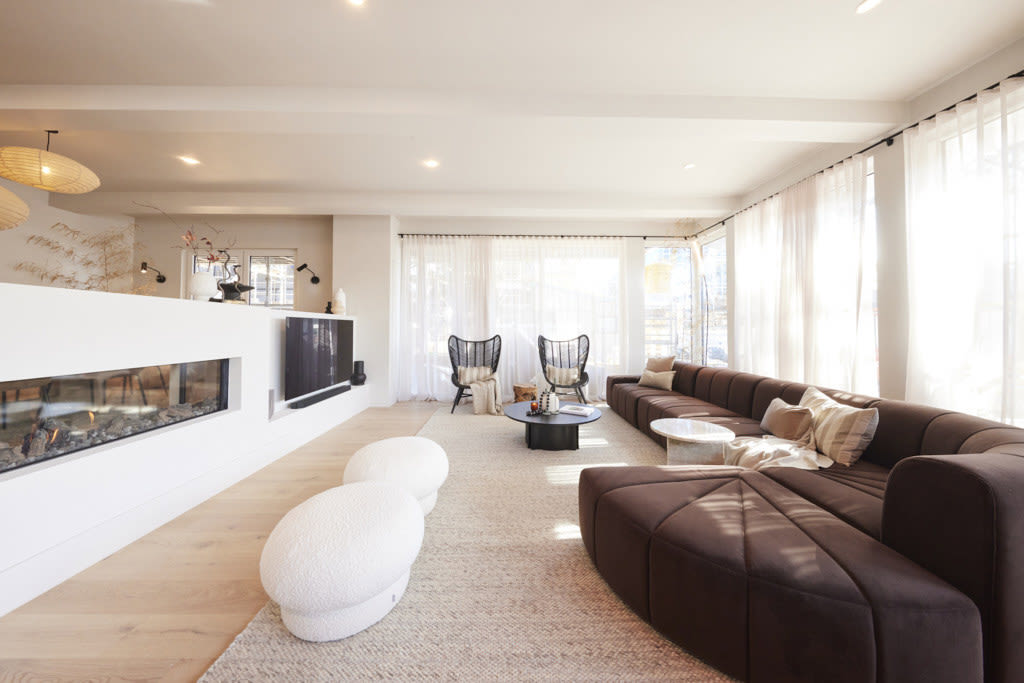
I love that Steph and Gian flipped their kitchen and dining spaces this week. It works.
But, full disclosure, my happiest times are sharing a meal in my home with family and friends, so I love a separate-ish dining room and this team delivered that better than anyone.
Some may find the transition from the kitchen to the dining makes the space feel too separate and formal, but not me. The different levels of the room are beautiful and elegant, as is the thoughtfully tucked-away TV. And I thought the way Steph clustered the dining lights in a group of three was so chic.
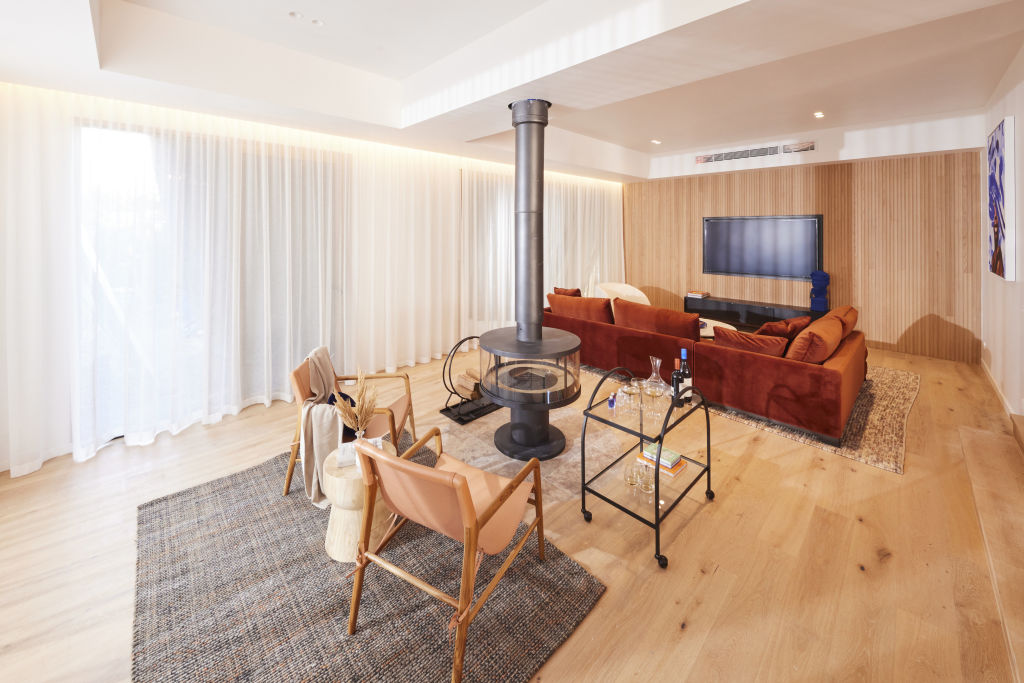
Eliza and Liberty have won the lotto in terms of the size of the space they have to work with. It feels spacious, light and open and would suit many families.
I’m not a fan of the TV being front and centre on the wall, but my biggest gripe is the fireplace in the middle of the space.
It completely interrupts the flow of the room and I’m disappointed that the girls didn’t think this one through a bit more. All that space and yet they risk putting buyers off due to an ill-thought-out room plan.
States
Capital Cities
Capital Cities - Rentals
Popular Areas
Allhomes
More
