Custom-built passive house in Downer hits the market
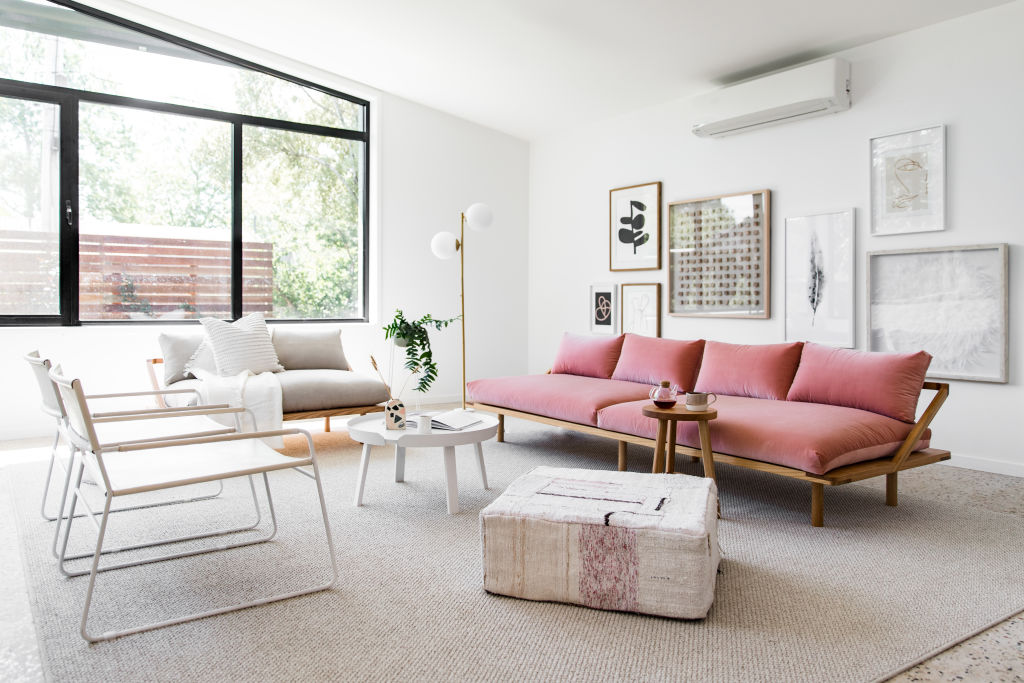
Nestled among a street of modest homes, on a quiet street in Downer, is a custom-built architectural gem that encompasses modern design and energy efficient principles with all the comforts expected of a luxury hotel.
Designed by Et Al Architecture, the exterior of this two-storey masterpiece fades into the elements that surround it, with a composition of industrial style.

Memorable features include charcoal aluminium cladding and a stunning feature wall of pink and brown bricks, recycled from a former townhouse in Sydney’s Surry Hills area.
This brick feature wall creates a timeless connection from the external to the internal space, and carries throughout the home. The home’s unique structure dips and rises in a bid to adapt to the environment that surrounds it. This is all part of “passive” design that makes Oak Tree House one of a kind.
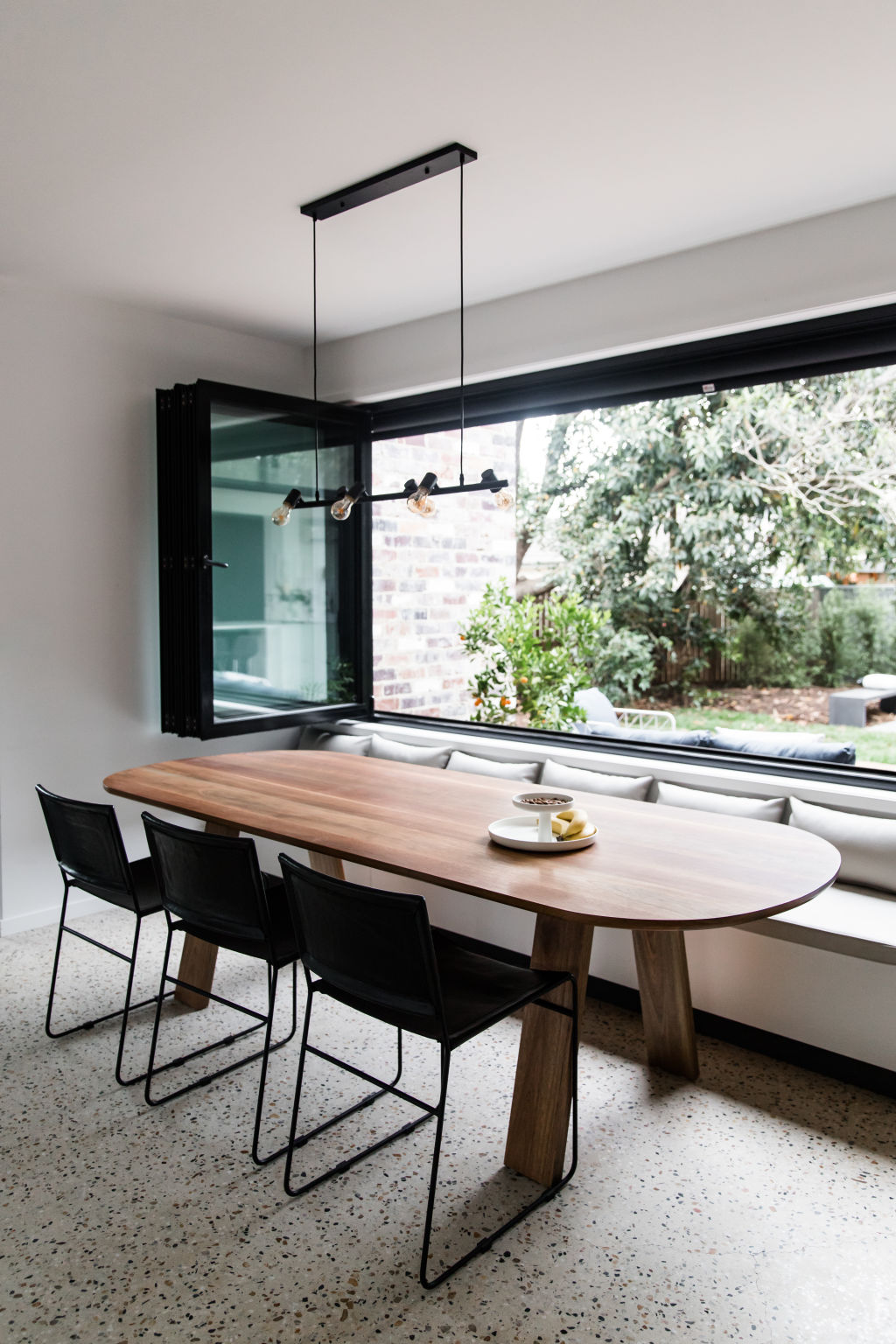
“The home has been built to passive-house design principles, ensuring that energy efficiency is achieved with ease,” says agent Ash Costello of home.byholly.
“Thermally broken aluminium double-glazed windows, perimeter and under-slab insulation and building airtightness contribute to the home’s high energy rating.
“The house can be tweaked and adjusted to suit the season and weather, using a heat recovery ventilation system and external blinds.”
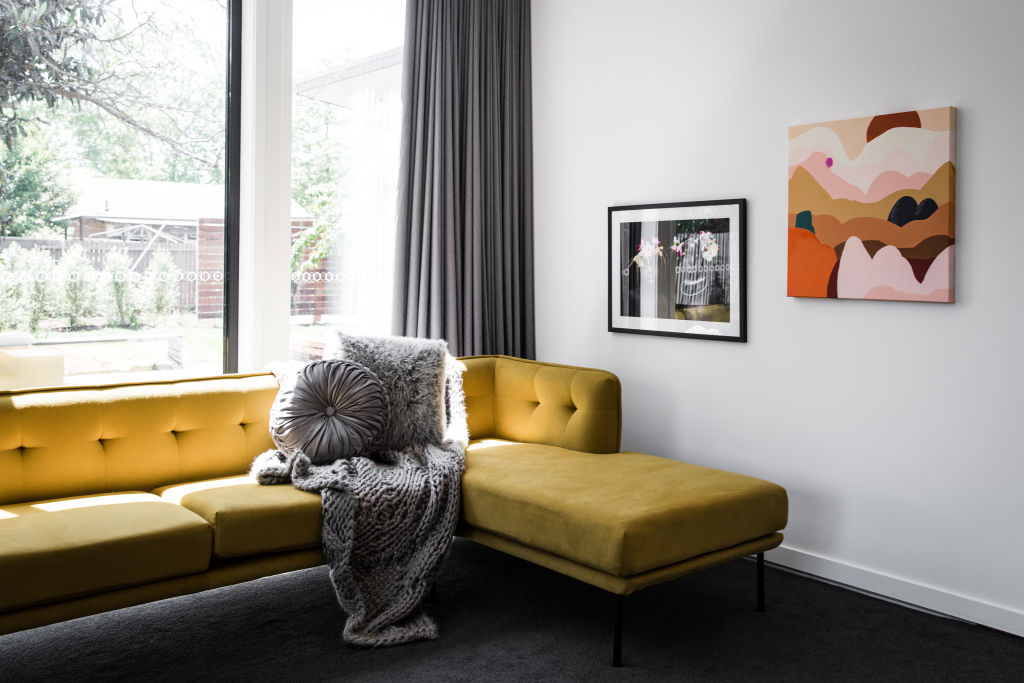
Inside, the home is divided into two levels adjoined by a steel and spotted gum staircase. On the ground level, a large entertainer’s kitchen looks out onto the L-shaped courtyard through stunning floor-to-ceiling glass stacking doors.
Keen attention to detail has allowed this kitchen to truly sing, featuring concealed push close cupboards and dishwasher, double ovens with multifunction and steam capabilities and a 900-millimetre gas and induction cooktop. Hidden off to the side of the kitchen is a large butler’s pantry with appliances benchtop and open shelving.
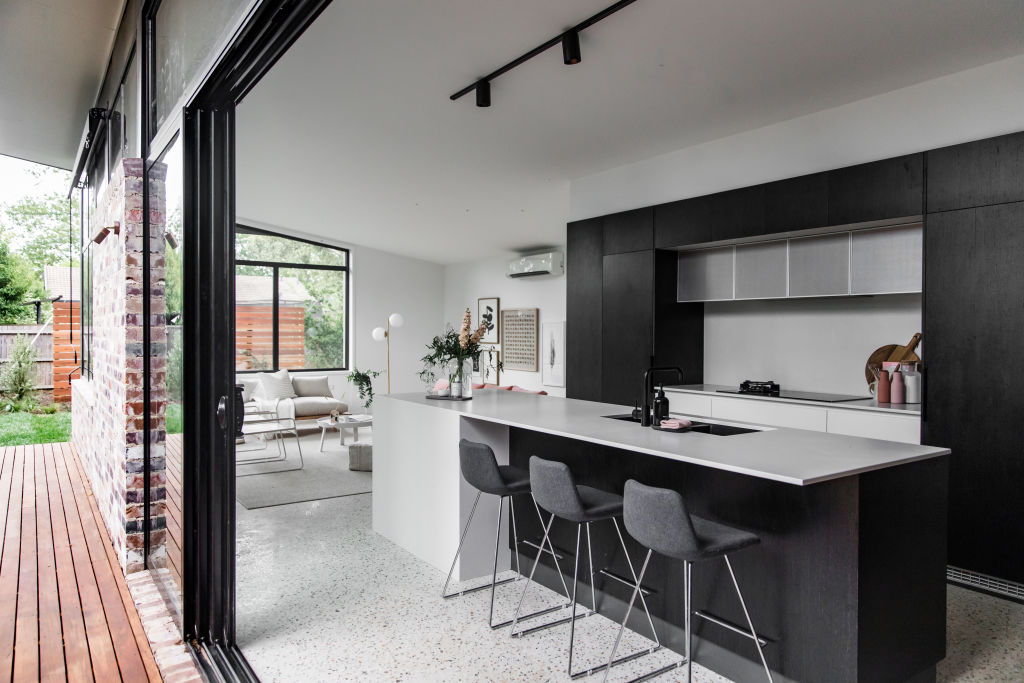
The open-plan design on the lower level seamlessly leads you from one room to the next without the restriction of any doors. From the kitchen you float into the dining area that flows to the courtyard outside. From here an oversized family room that features 3.3-metre ceilings makes a statement before spilling out onto a second family room fitted with blockout curtains to create the perfect movie room.
Upstairs you will find three generously-sized bedrooms, each with high ceilings, ample natural light and unique finishes. The master bedroom is the ultimate hideaway with a private balcony.
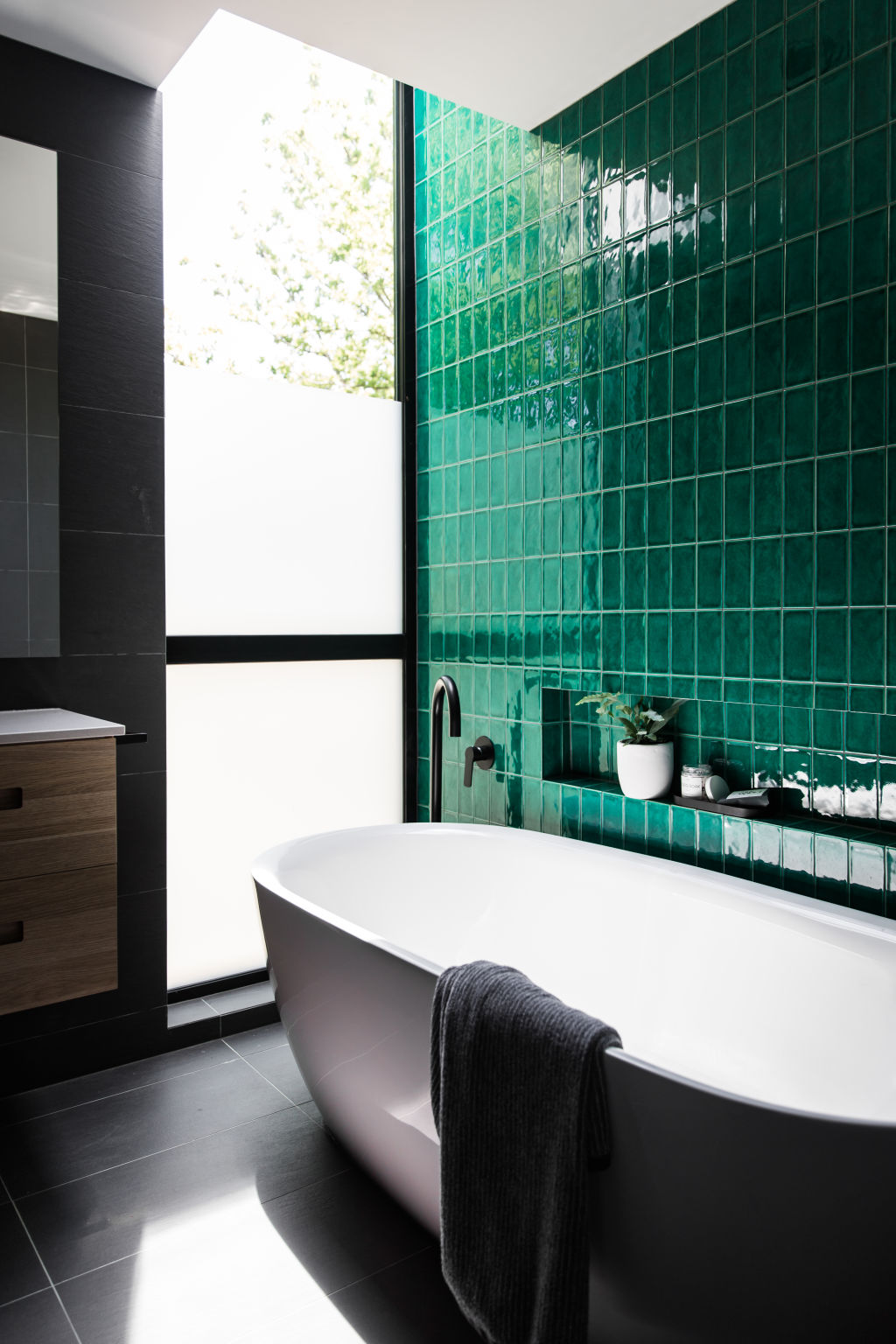
“The master suite features a timber-clad bedhead wall concealing a walk-behind robe, as well as an adjacent built-in robe, with a combined total of more than six metres of storage,” says Costello.
“Tucked between the robes is the entrance to a large, light-filled en suite with a sky window over a generous shower, Astra Walker tapware and views over the treetops towards the mountains.
“Oak Tree House is a dynamic and distinctive piece of architecture, that is both crafted and robust. It is a testament to modern family living in suburbia.”
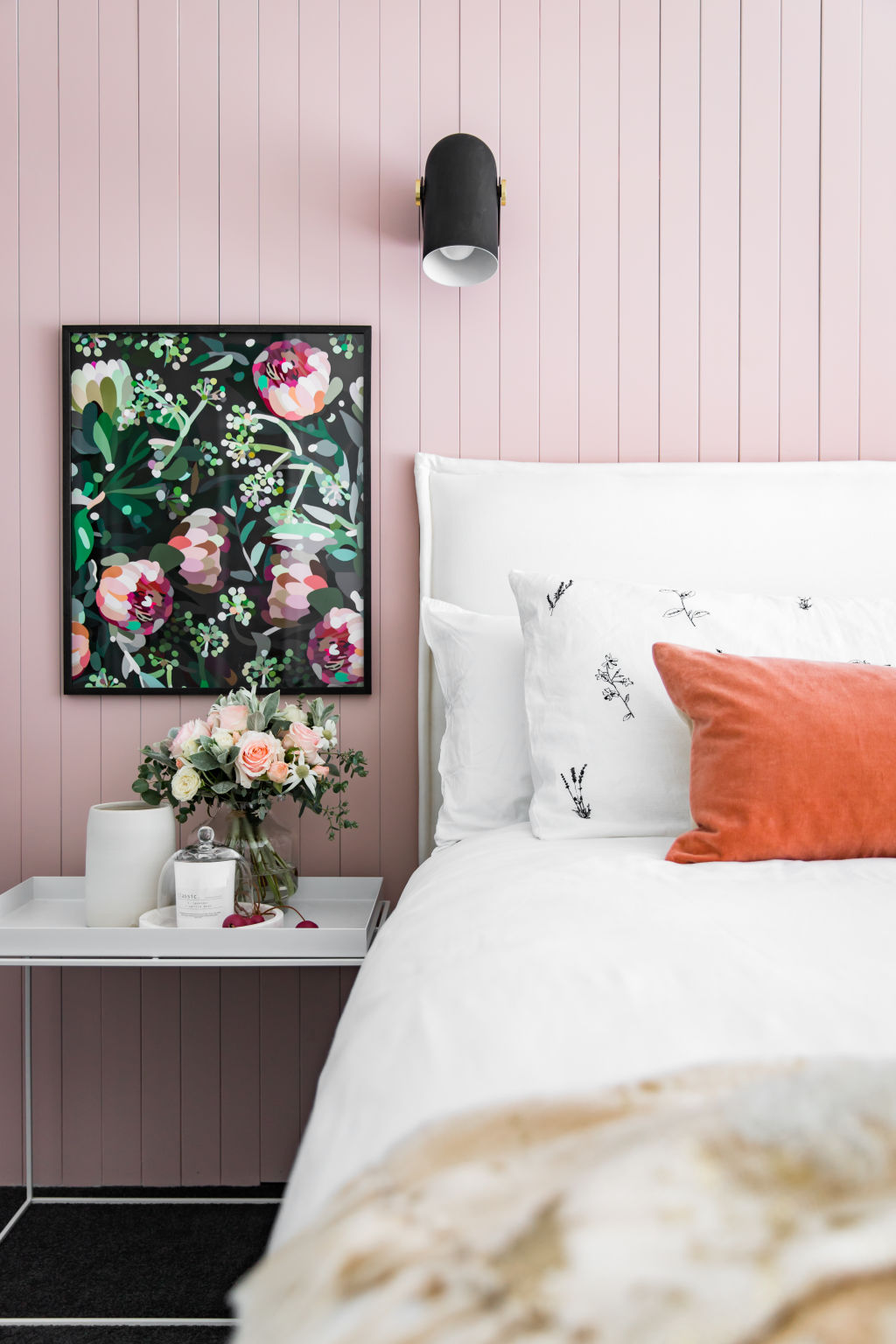
Downer
Price guide: $1.45 million +
Auction: 6.30pm, November 23
Agent: home.byholly, Ash Costello 0402 718 359
4 bedrooms, 3 bathrooms, 2 car spaces
We thought you might like
States
Capital Cities
Capital Cities - Rentals
Popular Areas
Allhomes
More







