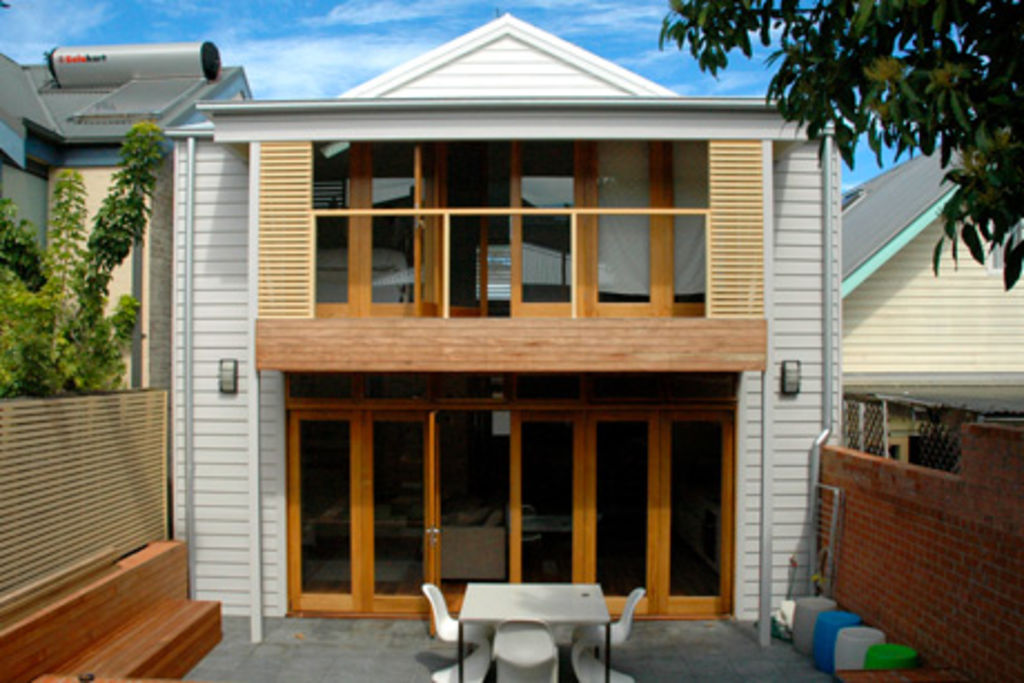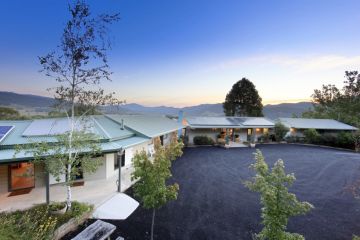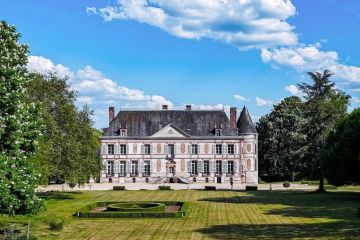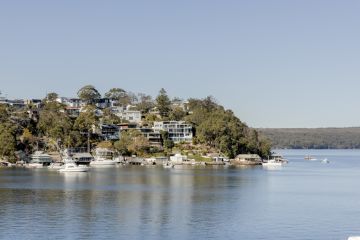Dream home: Process of illumination

This modest worker’s cottage in Balmain is indistinguishable from the other period residences in the narrow street. Built at the turn of the 20th century, this house, like its neighbours, almost abuts the pavement.
”[Leichhardt] Council has strict heritage controls. They’re keen to preserve the streetscape,” the architect, Stephen Buzacott, says. Besides, with only a slither of land between it and each neighbour, there wasn’t much opportunity to extend the house’s footprint (the site is about 230 square metres).
The previous owners of the house added a second storey in the 1970s and although this allowed for an additional bedroom and bathroom, it had become dated.
”One of the problems with that addition was the staircase. It literally sliced the living area into two,” Buzacott says.
The other failing of the ’70s renovation was the bathroom and laundry tacked onto the back of the house, eliminating a significant portion of the northern light.
Buzacott Architects was given a precise brief for the renovation. Its client, Marcel Zalloua, is the director of Valmont, an interior fitout company. He was also the builder for this project and wanted to open up the house to the northern back garden.
His wife, Megan, wanted what were previously three rooms (living, dining and kitchen) to be made into one large, fluid space.
”Marcel and Megan also wanted the staircase to take a less ‘centre stage’ position,” Buzacott says.
Home improvement
The two front rooms of the house have remained virtually untouched, with the exception of a small walk-in dressing area in one of the bedrooms.
The other bedroom functions as Marcel’s home office. A new bathroom and laundry were created next to these bedrooms.
”One of the first things to go was the previous laundry and bathroom wing. Immediately, this allowed for greater connection to the garden, as well as the light,” Buzacott says.
One of the largest improvements to the previous configuration was the removal of interior walls, creating an open-plan kitchen, dining and living area.
To create an even more spacious feel, the new galley-style kitchen is to one side of the space. As in many contemporary kitchens, the fridge and pantry are concealed behind white polyurethane doors. And the finishes are low maintenance: reconstituted-stone benches and timber veneer joinery.
Honeycomb-shaped wall tiles, which double as a splashback, enliven the space.
”My passion is building. I wanted to do a project that had our own stamp on it,” Marcel says. ”As soon as the bi-fold doors were installed, you could easily see where we were headed.”
Timber and glass
The new staircase now ”peels”’ around the lounge area rather than dissecting it, with a toughened-glass balustrade further creating a sense of transparency in the house. ”Losing the [previous] staircase made it considerably easier to place furniture,” Buzacott says.
And to further maximise the space in the lounge area, the architects included a ”floating” built-in credenza, constructed in timber veneer and polyurethane. ”In essence, the house has been almost entirely rebuilt,” he says. ”But with heritage controls, we couldn’t start from scratch.”
One of the most effective aspects of the renovation has been the installation of new timber-and-glass bi-fold doors to the upstairs bedroom, as well as across the living areas. The upstairs bedroom also benefits from a new Juliet-style balcony. Another large improvement involved creating a new timber awning above the doors to the garden. ”There was originally quite a low eave over the terrace,” Buzacott says. ”It created quite a cavernous feel to the interior spaces.”
Great outdoors
The back garden was also reworked, with excavation creating two outdoor areas, one paved, the other grassed. A new carport was added, accessed from the back lane.
”It was quite a challenge working with the available building envelope. We really couldn’t move too far in any one direction,” Buzacott says.
”But at least the indoors and outdoors are connected and we have succeeded in creating a more spacious feel.”
Aim
To create contemporary living spaces and improve the connection to the back garden.
Time frame
Three months to design, six months to obtain council approval and nine months to build; 18 months in total.
Green points
Passive northern light into the kitchen and living areas, as well as the main bedroom.
Highlight windows for cross-ventilation.
Insulation in the walls and ceiling.
Use of low-energy materials that can all be recycled.
3000-litre water tank in the back garden.
Insider’s tip
Keep the design as simple as possible and minimise the space required for circulation.
Builder
Valmont
We recommend
We thought you might like
States
Capital Cities
Capital Cities - Rentals
Popular Areas
Allhomes
More






