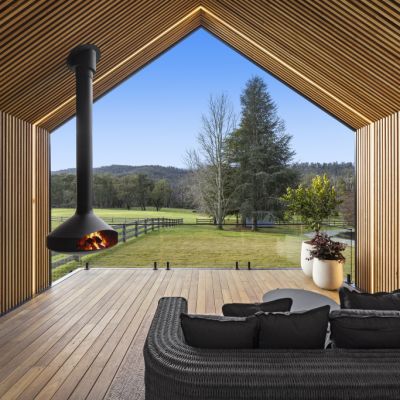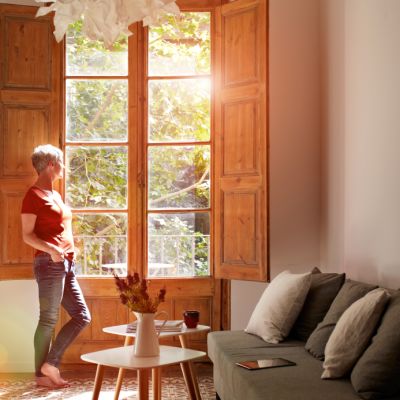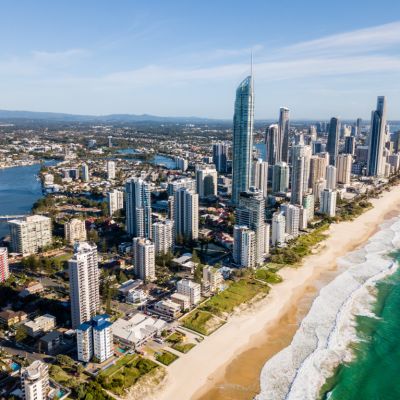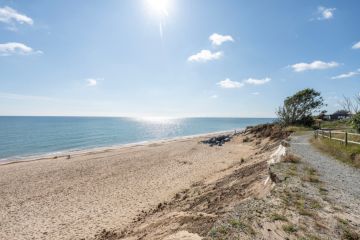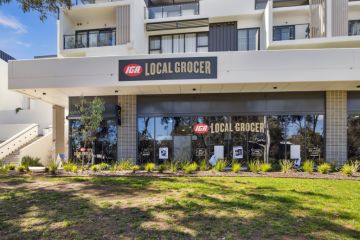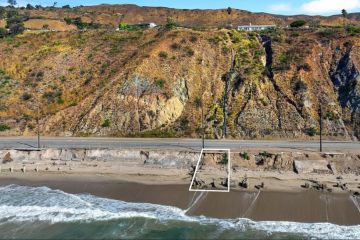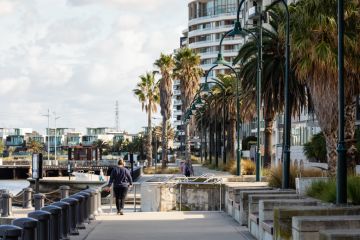Eight incredible high-end homes for sale right now
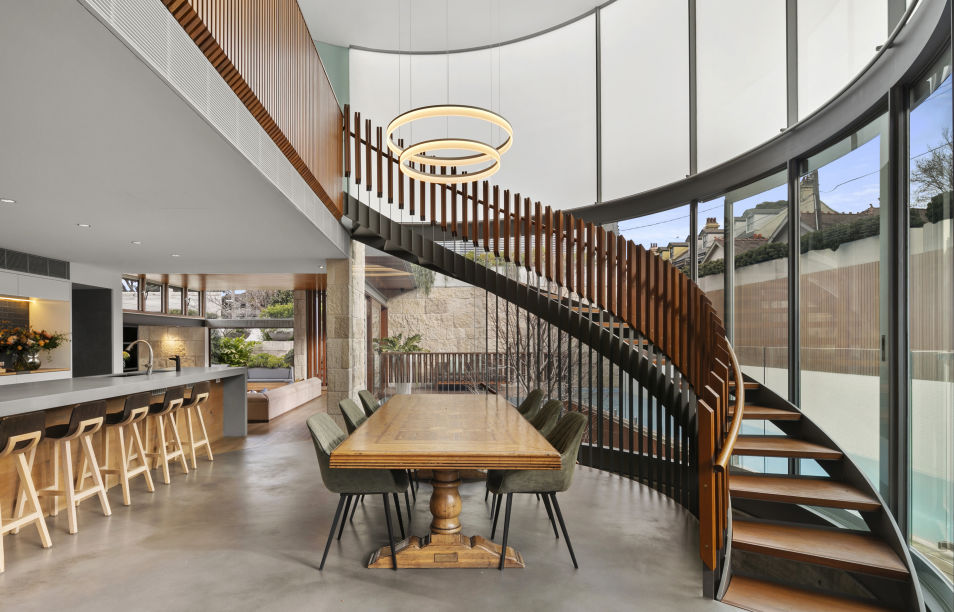
Looking for a luxurious abode? Make a date to inspect one of these beauties on the market.
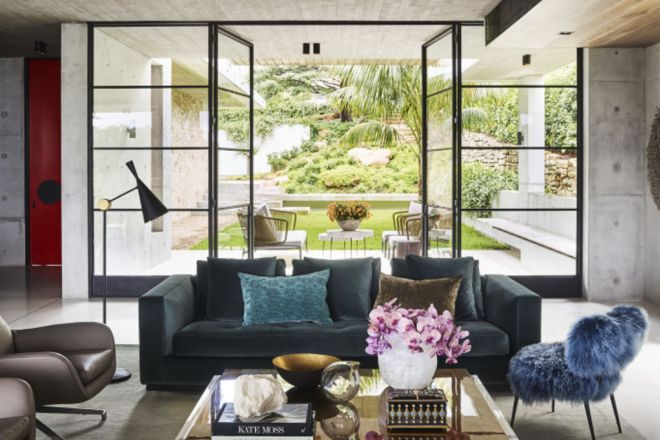
Claiming a waterfront reserve position overlooking serene Taylors Bay, this classy Shaun Lockyer-designed home comes with Justine Hugh-Jones interiors, a heated pool, an impressive wine cellar and vast indoor and outdoor spaces for entertaining. The palatial main bedroom suite includes two offices, a huge dressing room and a decadent en suite.
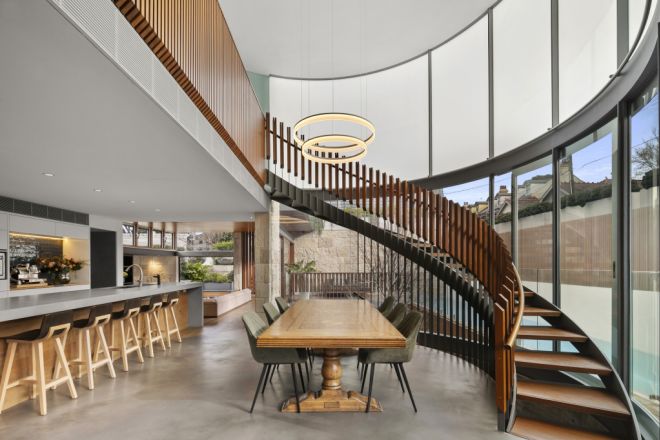
A winner at the World Architecture Festival Awards in 2016, this striking CplusC-designed residence has more than delivered on its intention to dish up wow factor on each of its three levels. Highlights include the curved dining zone beneath a sculptural staircase, a sunken lounge with a fireplace, a soundproof music room and a heated lap pool.
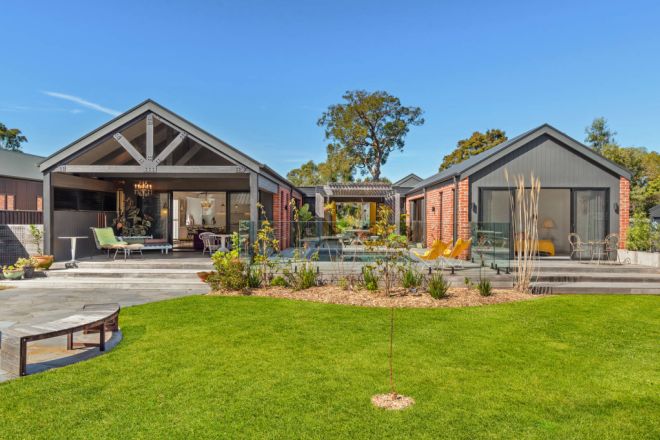
Set on 1365 square metres midway between Shoreham and Point Leo beaches, this single-level home is laid out around a central, solar-heated pool. Borrowing inspiration from barn architecture, the property has vaulted ceilings and timber floors, north-facing alfresco zones, an outdoor kitchen and a separate studio.
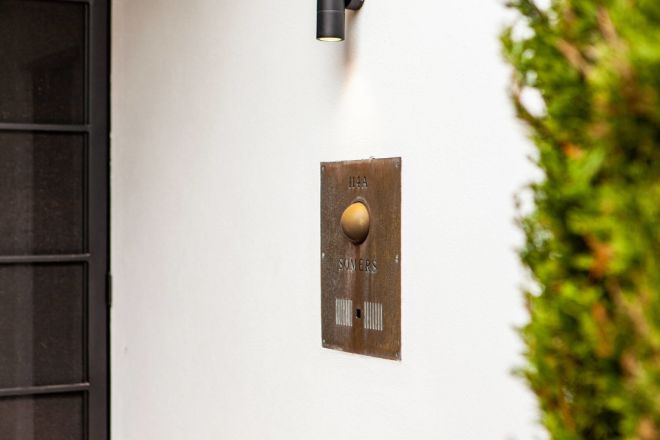
Located directly opposite Brighton’s iconic bathing boxes and beach, this elegant character home offers multiple living spaces spilling out to a north-facing terrace, pool and cabana, all wrapped in established gardens.
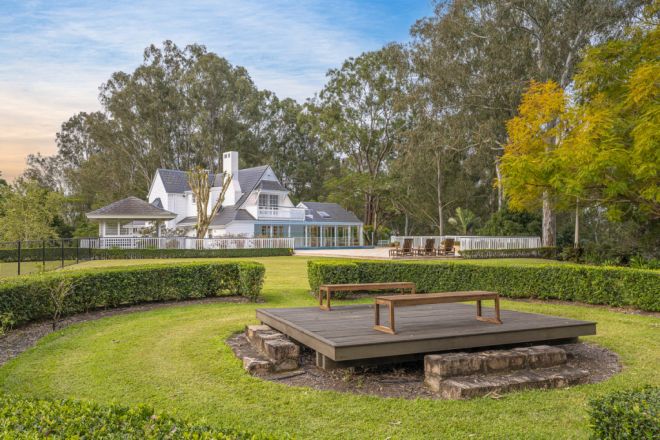
Set on a 4.6-hectare riverfront lot 30 minutes’ drive from the CBD, this 1950s New England-inspired home comes with six living zones, a pool and two tennis courts.
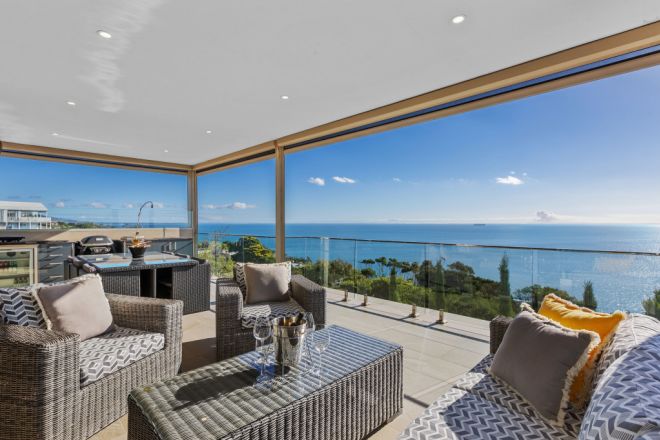
There are panoramic views stretching from Arthurs Seat to The Heads and across to the city skyline from this family home on aptly-named Wonderland Terrace. Set over three levels, the property comes with a stone-wrapped kitchen and open-plan living spaces extending to a huge covered balcony, a home theatre, a dedicated office and a four-car garage.
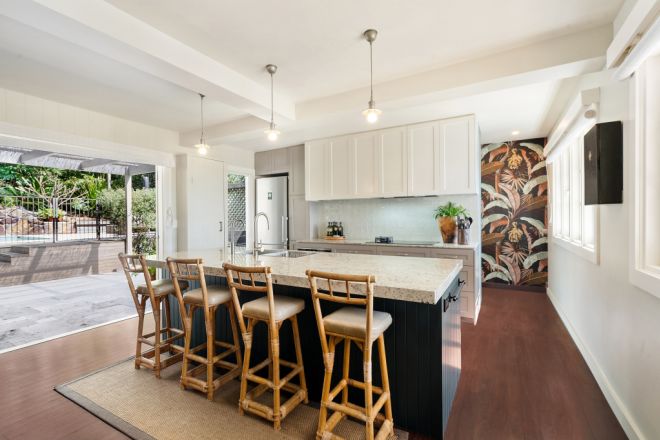
Ocean views, a 100-year history and an enviable north-east aspect: this former captain’s cottage packs a punch on a 1340-square-metre block. Choose from five separate living zones including a formal living and dining room with an open fireplace and adjoining sunroom. There’s a marble-topped kitchen with a butler’s pantry, covered alfresco space and a pool.
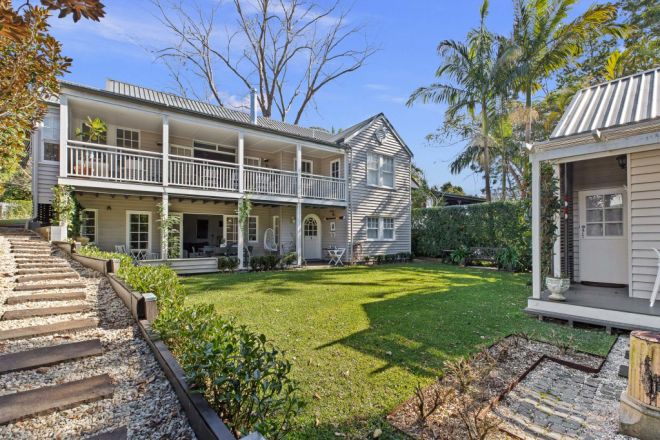
Originally built in 1900 and renovated with a modern country aesthetic after a 2013 relocation to Rifle Range Road, Manor Lodge is positioned a few minutes’ walk from the centre of town and just 15 minutes’ drive from Byron Bay. The main residence has living spaces opening to east-facing balconies on each of its two floors, an inviting island kitchen and four bedrooms. There’s a fifth en suite bedroom set within the lush gardens where you’ll find mature trees and flowering shrubs.
We recommend
We thought you might like
States
Capital Cities
Capital Cities - Rentals
Popular Areas
Allhomes
More
