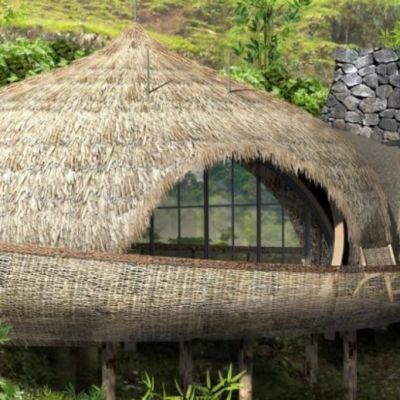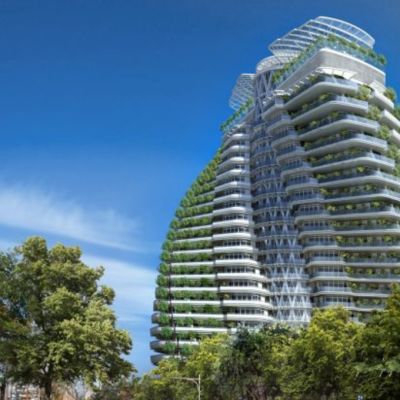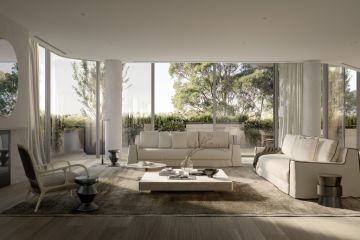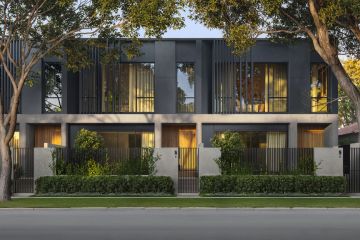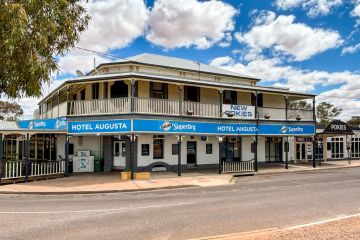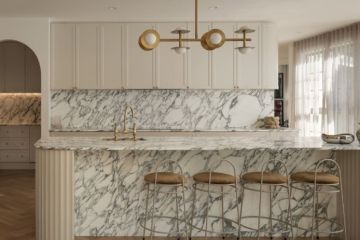Elegant Swedish design shines in Stockholm's new upmarket apartments
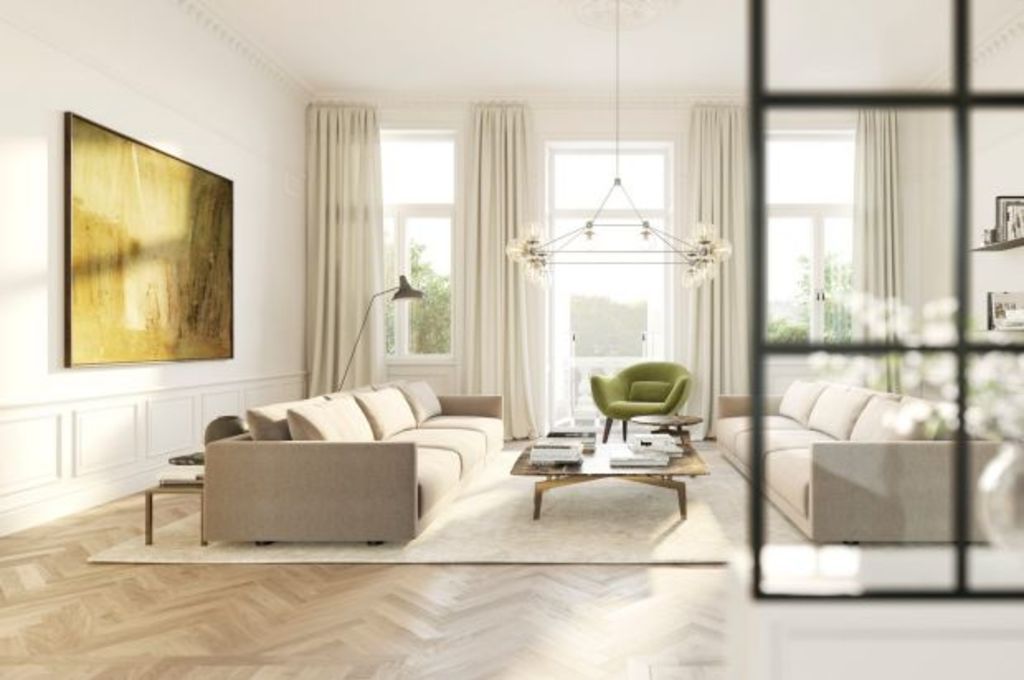
There’s more to Swedish design than flat-pack furniture. In the upmarket Stockholm neighbourhood of Ostermalm, a new luxury residential project is offering contemporary homes with old-school charm.
Sturegatan No.58 comprises 21 apartments, two penthouses and two townhouses in a building dating back to the 1880s. Whyte Lilja Architects, Lomar Architects and CA Real Estate set out to restore the splendour of the original five-storey villa, adding distinctly modern touches along the way.
Renders reveal a fusion of old and new in blond wood herringbone floors, soaring ceilings, ornate plasterwork, marble island benches, streamlined fireplaces, floating shelves and ultra-modern pendant lighting.
The colour palette is a study in Scandinavian elegance, teaming soft greys and whites against a variety of timber hues, natural stone finishes and dramatic black highlights. Glimpses of greenery from the balconies, courtyard gardens and the Stureparken park below provide an injection of freshness.
One of four districts that make up Stockholm city centre, Ostermalm has a history that is both rural and regal. In the 15th century, a royal barn was erected on the land. A century later, residents of Stockholm kept their cattle there.
A new town plan came into force in about 1880. This set the scene for development in the form of a grid of streets lined with elegant houses between four and six storeys, inspired by the architecture of Berlin, Paris and Rome.
Sturegatan No.58, which is due to be completed in 2018, is being marketed by Sotheby’s International Realty’s Stockholm office. Residences on the market include a four-bedroom apartment for SEK33.4 million ($5.1 million), another four-bedroom apartment for SEK23.9 million and a three-bedroom apartment for SEK20.692 million.
Dutch-born architect Gertjan Groen says Europe has many famous examples of historic buildings repurposed for modern times. In the German city of Essen, the Zollverein Coal Mine Industrial Complex – once described as “the most beautiful coal mine in the world” – has been converted into a cultural centre, including industrial heritage and design museums. A former Philips electrics factory site in Eindhoven, the Netherlands, has been opened up to the public in a stunning urban renewal project that retains the industrial atmosphere while providing new homes, workplaces and public spaces.
 Sturegatan No.58 will feature 21 apartments, two penthouses and two townhouses in a building dating back to the 1880s.
Sturegatan No.58 will feature 21 apartments, two penthouses and two townhouses in a building dating back to the 1880s.Photo: Artist’s impression
Groen works at the Fremantle office of Kerry Hill Architects and is part of the team designing a new luxury 60-storey residential tower, One Circular Quay by Wanda, in Sydney. He says redeveloping existing heritage buildings presents many challenges.
“The main one perhaps is the difficulty of having the redeveloped building comply with all relevant current building codes and standards,” Groen says. “This includes matters like access and egress, structure, fire resistance, health and amenity, energy efficiency and services such as ventilation, cooling and lighting.”
In the new Stockholm apartments, some internal walls are to be replaced with paned windows to flood the living spaces with natural light. Toughened glass will be fixed to low balconies to highlight the original features while incorporating modern safety standards.
 Sturegatan No.58 is in the affluent neighbourhood of Ostermalm. Photo: Artist’s impression
Sturegatan No.58 is in the affluent neighbourhood of Ostermalm. Photo: Artist’s impression
Kerry Hill Architects was the lead architect for the redevelopment of the 19th-century State Buildings in Perth, which opened last year as the luxury hotel, Como The Treasury.
For that project, dormer windows and Victorian roofs with copper trimmings were reinstalled, while modern additions to the site – including a 20-metre indoor pool and steel-framed, glass-walled rooftop restaurant – provide a contrast between old and new.
“Generally we try to carefully create balance between heritage conservation and modern amenity,” Groen says. “New additions are sensitively integrated [and] in keeping with the scale and siting of the original buildings.”
As for interiors, there has been a shift away from mimicking original designs towards celebrating a clear division between historic and contemporary features.
 The aim of Sturegatan No.58is to restore the splendour of the original five-storey villa but with some modern touches.
The aim of Sturegatan No.58is to restore the splendour of the original five-storey villa but with some modern touches.Photo: Artist’s impression
Interior architect Mark Healey, a studio director at Bates Smart in Melbourne, has worked on several projects refurbishing historic buildings. At Collins House in Melbourne’s city centre, more than 250 luxury apartments are to be built in a sleek, skinny tower above the art nouveau facade of the 1908 Maker’s Mark building.
“We always try to create a very clear and legible distinction between old and new, with any additional insertions in the space being derived from a minimalist approach to not detract from the beauty of the original detail,” Healey says. “While we try to avoid reproduction in many ways, sometimes reproduction can enhance the interior. But it has to be overseen and driven by the heritage architect.”
At Collins House, columns and cornices will be reproduced from the castings of the original designs to create an atmosphere of grandeur in the entrance hall and extend the experience of the heritage facade into the internal space.
Today’s lighting technology also opens up a world of opportunities that were not available to architects from centuries past. Whereas the Maker’s Mark building had old-fashioned lights mounted in wall sconces on columns, the Bates Smart design uses the same technique but with ultra-contemporary light fittings.
“The greater the contrast sometimes, the better the outcome.”
We recommend
We thought you might like
States
Capital Cities
Capital Cities - Rentals
Popular Areas
Allhomes
More

