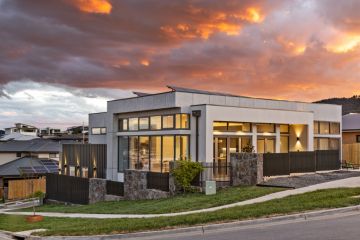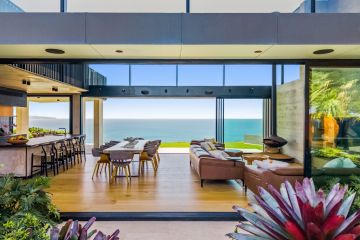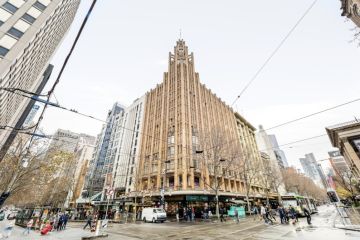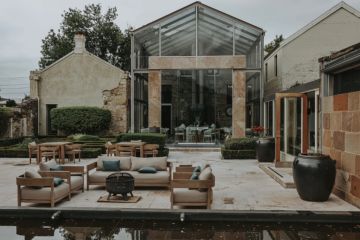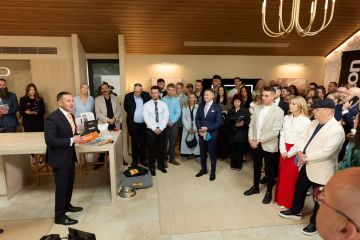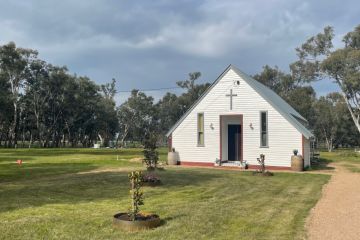Endangered species: Who will mourn the passing of the brick veneer?
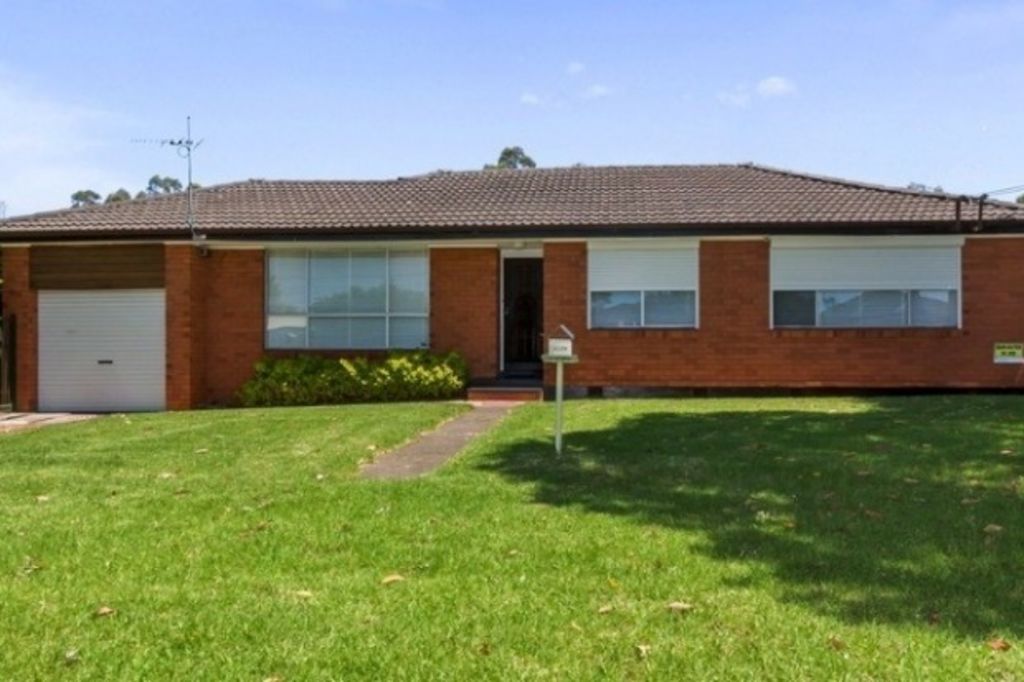
Leafing through the fat real estate listings of the moment, certain pages should imply the sound of a muffled drum. For there is a distinct house type in Sydney and Melbourne, that is under the pall of imminent execution.
Certainly, a large proportion of the free-standing houses of the ’50s or ’60s stand condemned.
You can tell they are ripe for demolition because they are primarily advertised with an aerial shot that makes a feature of the land size. These adverts may as well have a black border.
If not land size then the death warrant is implicit in the subtext of what are often listed as three-bedroom houses with one bathroom. Implied too is the presence of a well established liquidambar and a Meyer lemon tree:
Conrad “first time offered in 50 years … potential duplex site”. Ryde “prized north-facing with potential to capitalise (STCA)”. Dee Why “secluded property with huge development potential”. This one features as the main selling image the “huge potential” of the huge garden.
Some of the Sydney sites have price tags of $1.8 million before a bulldozer or builder is booked (STCA).
In Melbourne: Burwood … “suit those who want to build their own home”. Doncaster, 639 sq m “plans pending for 8 large boutique townhouses (STCA)”. Box Hill, “proposed plans for three townhouses” … Templestowe, 781 metres “a redevelopment opportunity”.
And so the listings go for what were, in the 1950s and ’60s, very fashionable family-sized weatherboard or brick veneer homes that were built because of the stimulus of an unprecedented population spike – the mythical baby boom, and were raised en masse by volume developers such as AVJennings.
In Melbourne, they occupy the middle ring suburbs and, according to Sydney Living Museum’s curatorial director Caroline Butler-Bowdon, in Sydney they are thick on the ground in the North Shore and Northern Beaches suburbs.
“They are small houses in big gardens”, she says “and are incredibly affordable by comparison with today’s new houses.” They are very attractive not only to developers but also to those who want to construct a new home in an established suburb.
“And with the costs of renovation or extending being so high now, people are preferring to knock them down and start again to build their five-bedroom dream home. It has to do with land size. And whole streets (of these houses) are starting to go”.
It also has to do with the fact that, as Melbourne realtor Allan Smith, of Ray White Blackburn, puts it, “they are not subject to heritage listing because they were just banged up”.
What he alludes to is that during what is labelled as “the long boom” of economic prosperity and almost 100 per cent employment that pertained from the mid-1950s to the early 1970s, the project builders could multiply construction of detached pattern-built housing, first in weatherboard and later in single skins or a “veneer” of brick laid over stud framing.
The volume building production line, which for instance in just one year, 1970-71, saw AVJennings construct 3000 brick veneers in Sydney and Melbourne, bought a novel affordability to the average income earner who could easily envisage the Great Australian Dream of owning a new house on a quarter acre (about 1000 square metres) site and being able to pay it off in one lifetime.
The pioneers of “the brick veneer frontiers” are, as Smith says, now likely in their late 70s or 80s and those who stayed for the duration in their prized homes are in the process of downsizing to retirement or nursing homes, “or their own kid’s backyards”.
A neat brick house in Gladesville is an obvious instance of this cycle: “Land area 967 square metres. Maintained by the one family for 64 years.”
Smith says: “Their kids are selling off or knocking down the old homes.” In Melbourne’s eastern suburbs “where there has been a huge Asian demand for property for some time”, such houses are being viewed “as past their use-by date.
“They’re selling for $850,000 to $900,000, being knocked down and replaced by a project built-home of 40 squares for $450,000. It’s all about the economies. The new home is now worth $1.4 million to $1.5 million.”
The market segment for such redevelopment models is targeting sites that are less than 640 square metres. Anything above that, and subject to council approval (STCA), is more attractive to developers.
“I sold a house on Saturday in Mitcham. For 700 square metres and with plans and permits for six townhouses we got $1 million.”
Smith is predicting pressure will remain high in the condemned ’50s and ’60s house market for the best part of the next decade. “There is just that much demand.”
We recommend
We thought you might like
States
Capital Cities
Capital Cities - Rentals
Popular Areas
Allhomes
More
