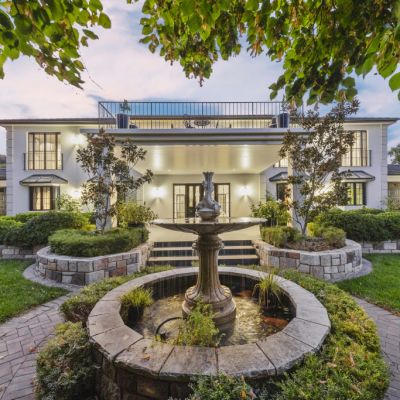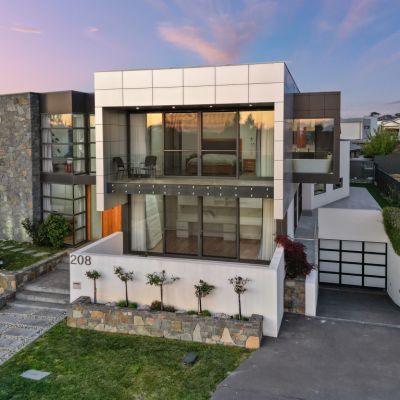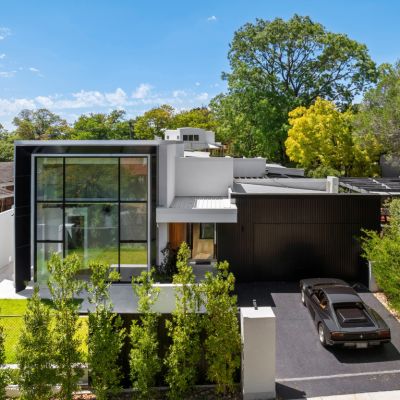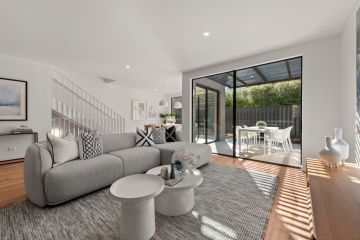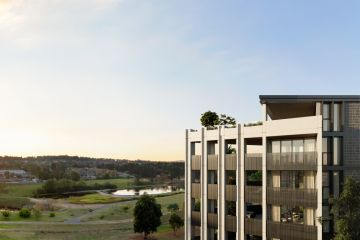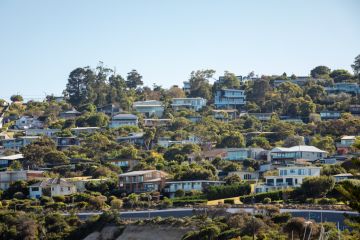Engineering marvel on 60 hectares in Jeir set to stun
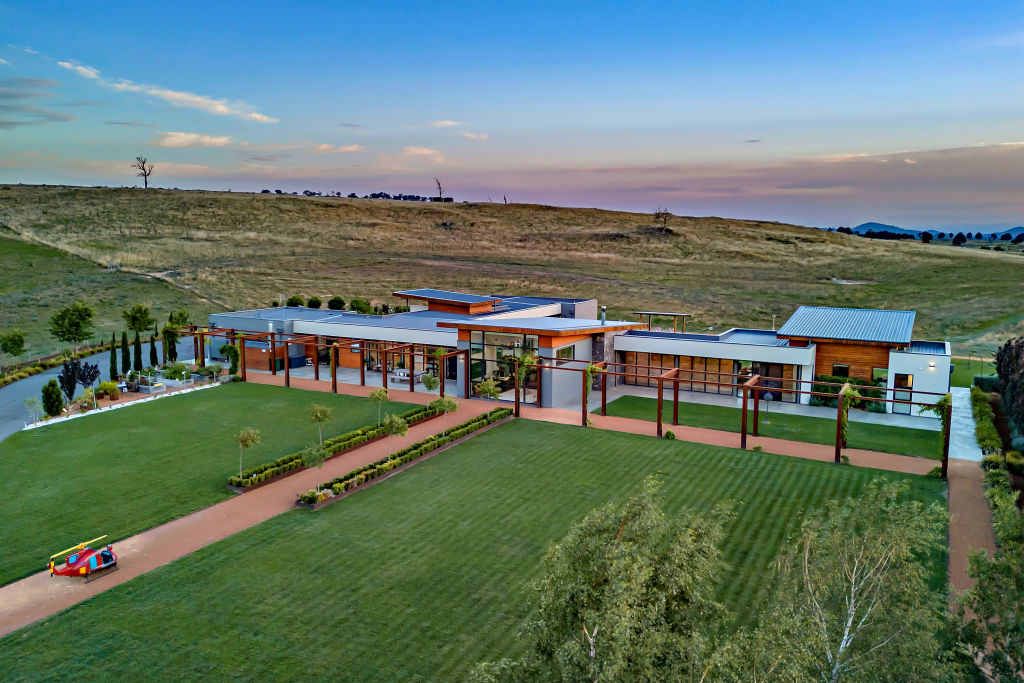
Imagine it’s time to go home. You arrive up a winding country road, the sky wide, the stillness immediate.
The gates open, and suddenly it’s as if you’ve landed at a private luxury resort.
Manicured lawns roll out before you – tended not by hand, but by automated mowers.
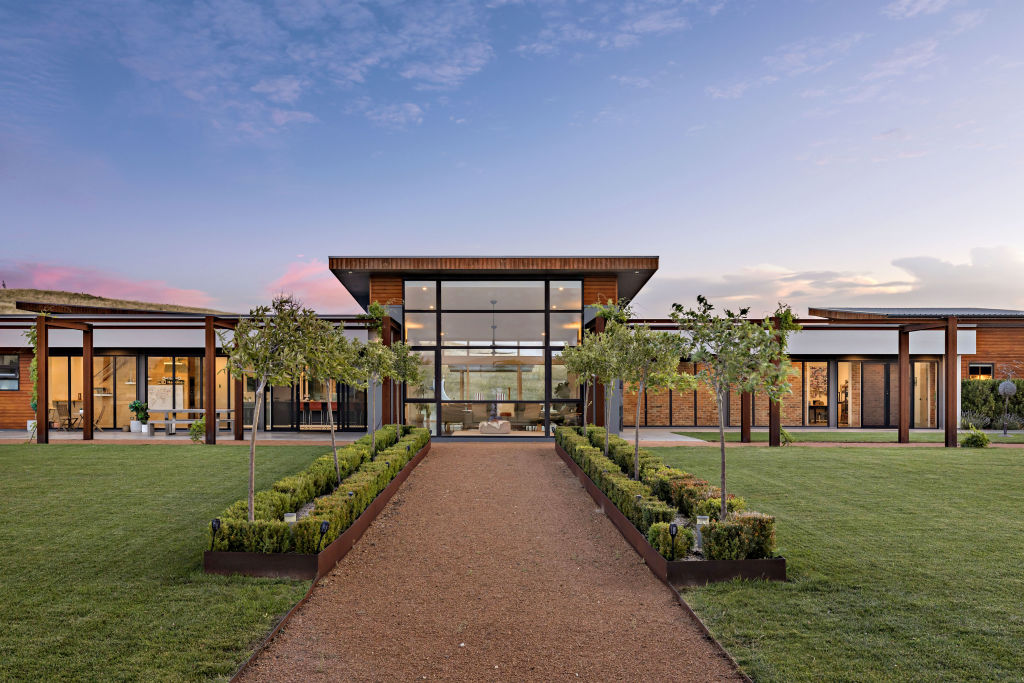
A glimmer of a pool fence rises from the earth like sculpture.
A vast home stretches across the landscape, its bold design hinting at Palm Springs but grounded firmly in the Southern Tablelands.
This is Bottega: a sprawling, luxury four-bedroom retreat that sits only half an hour’s drive from Canberra City, yet feels many worlds away.
And once you’re there, you may not want to leave.
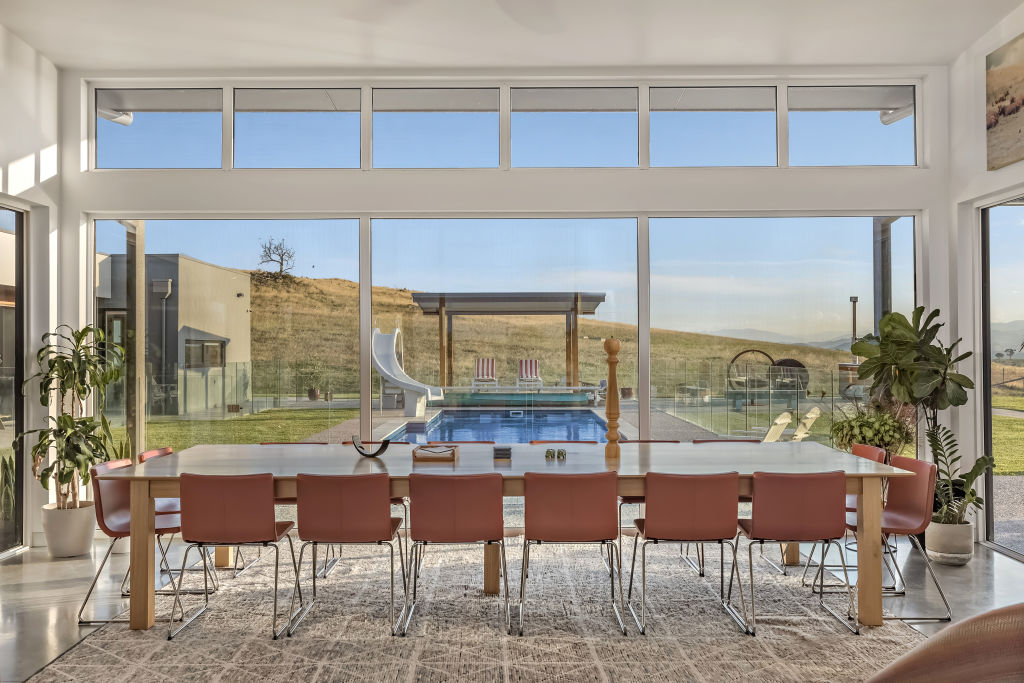
“It’s a lifestyle property, but it’s a destination property,” says listing agent Matthew Anstee of Raine & Horne Southern Highlands.
“You’re turning up and staying there for the enjoyment of the property. For the time you’re there, you’re set up and have everything [you need].”
Just 32 kilometres from Canberra Airport, Bottega feels completely removed from the everyday.
Designed by the current owner, an engineer with a passion for travel, architecture and sustainability, it’s a solar-passive home where luxury meets function – and where no detail has been overlooked.
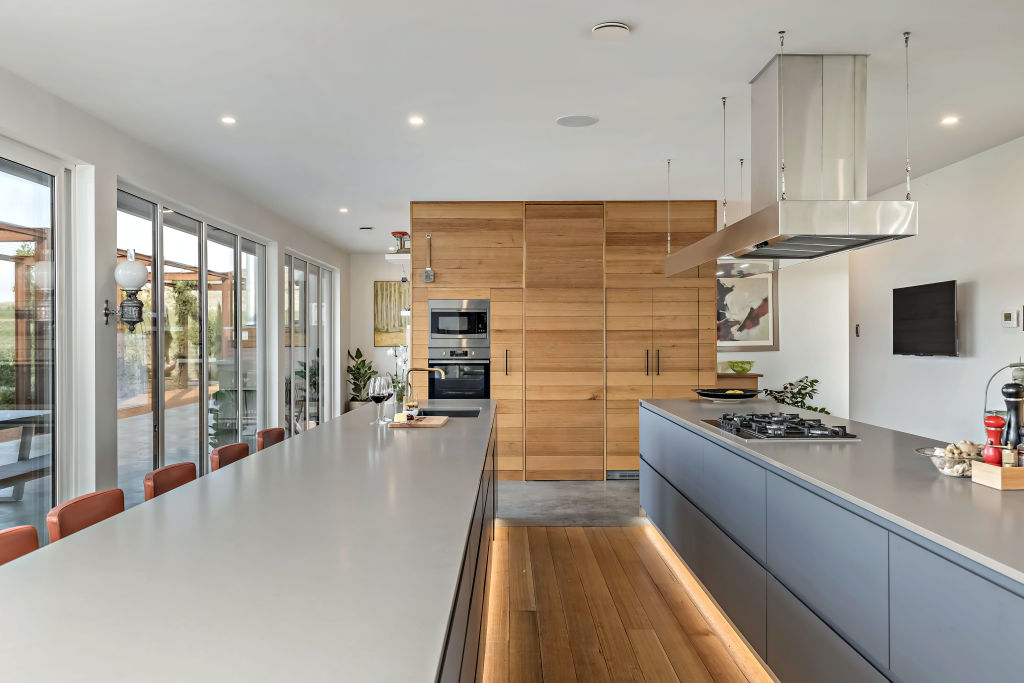
The bold aesthetics are just the beginning.
Beneath the home and across the land lies a complex network of infrastructure that places Bottega firmly in a league of its own.
The house is built entirely above ground – no part of the structure touches the earth – ensuring thermal efficiency is never compromised. A suspended slab with hydronic underfloor heating, which can run on vegetable or waste oil, keeps the home comfortable across seasons. The energy supply is completely off-grid, powered by solar and backed up with batteries.
“The owner spent a fair bit of time in Arizona and overseas, looking at architecture, and he has a background as an engineer,” Anstee says. “So, he incorporated what they’d seen, which explains why it’s been built the way it has.
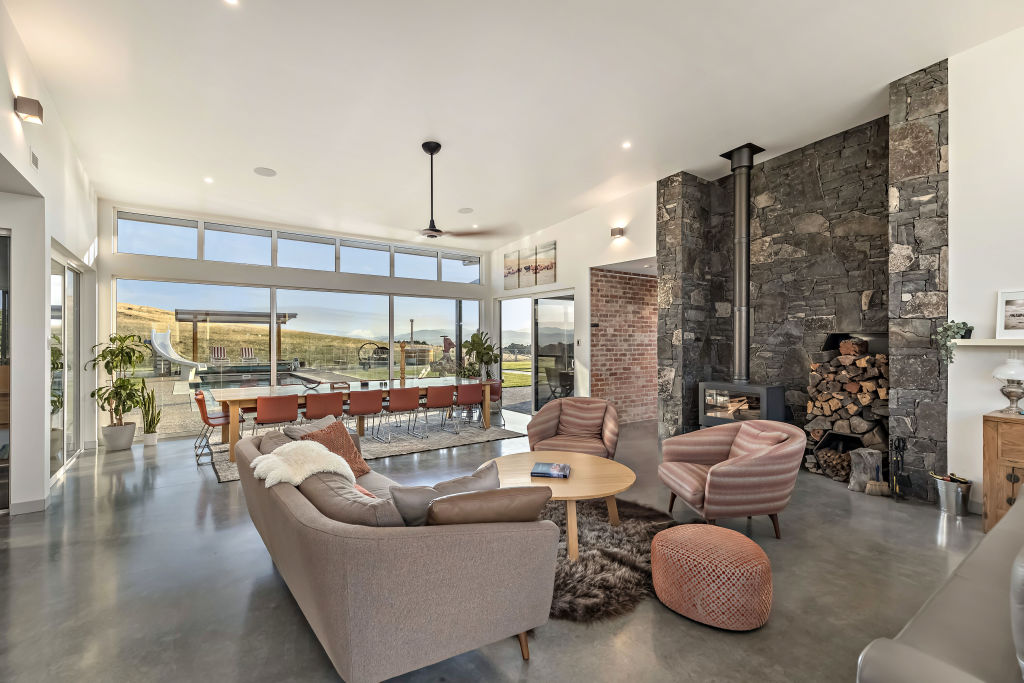
“It’s one of those properties where the level of detail and thought that’s gone into it is above and beyond.”
There are eight kilometres of underground irrigation piping across the 60-hectare property, a header tank feeding water to properly constructed troughs. There’s even copper piping at the base of each trough – an intentional choice to suppress bacterial growth.
“It’s the little things that you just can’t see that really make you go, ‘wow’,” Anstee says.
Above ground, the home stretches over 1000 square metres and has been designed for effortless hosting and multi-generational living. One wing houses three bedrooms, a bathroom, separate toilet, kitchenette and living space – ideal for guests or children. The opposite end features a master suite with a soaring 4.5-metre ceiling, oversized windows and views across the landscape.
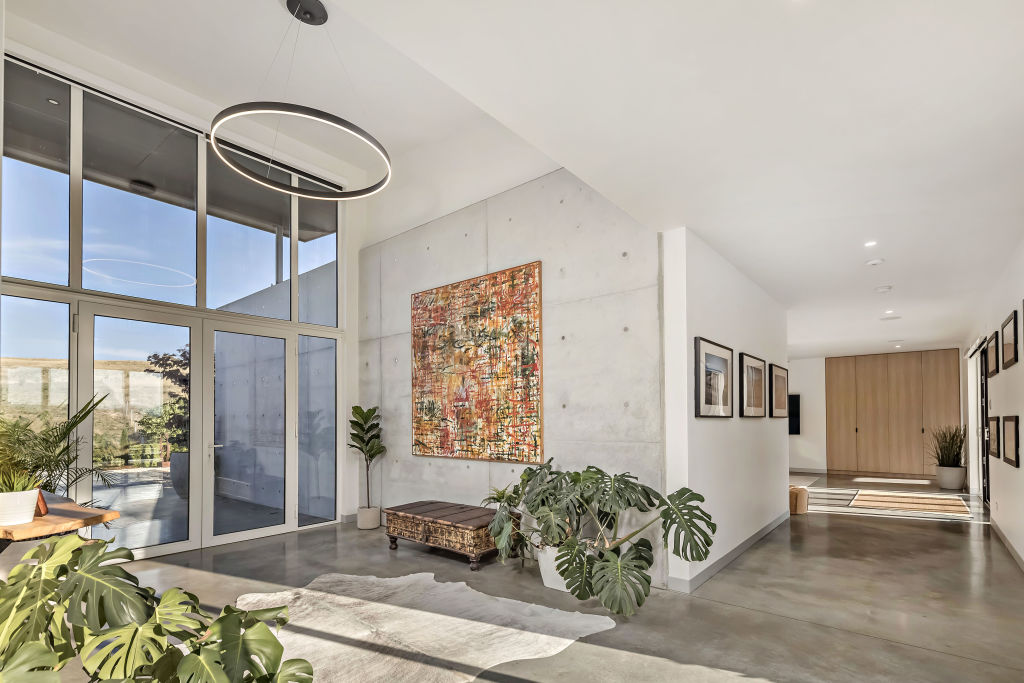
At the centre, a sun-drenched open-plan living space flows into a sleek kitchen and dining zone. There’s a separate study, a dedicated wine room, and a custom-built theatre room offering a true dead-noise experience.
“Once you shut the door, the quality of sound is next level,” Anstee says.
The entire home can be controlled via a smartphone, adding ease to the experience of everyday living.
Step outside and the resort feel continues. A heated pool, hot tub, firepit and outdoor entertaining area are finished with the same attention to detail; even the glass pool fencing is embedded in concrete so it “just looks like it’s grown out of the ground,” Anstee says.
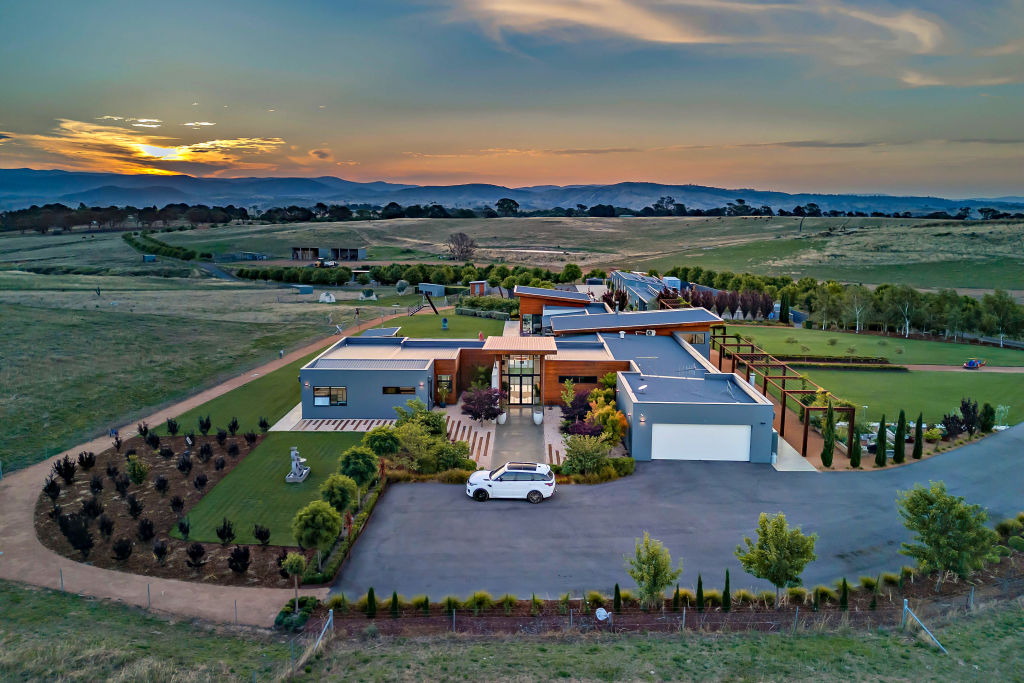
A self-contained one-bedroom studio, an nine-bay shed and expansive fully-irrigated lawns round out the picture, set against a backdrop of nearby vineyards, big skies and the distant peaks of the Brindabellas.
“When you arrive, there is the wow factor, but it feels comfortable [like] it’s a home too,” Anstee says.
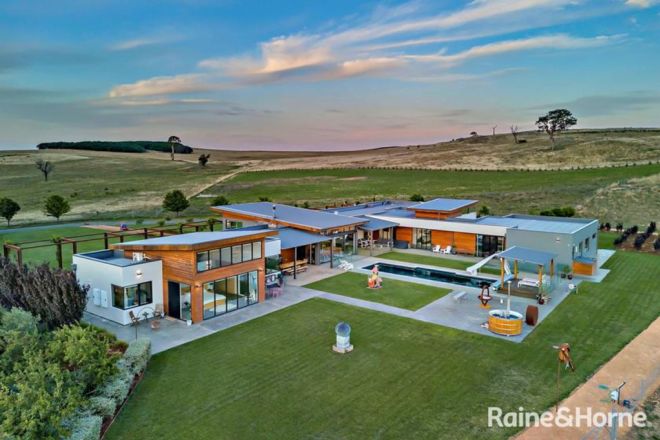
We recommend
States
Capital Cities
Capital Cities - Rentals
Popular Areas
Allhomes
More
