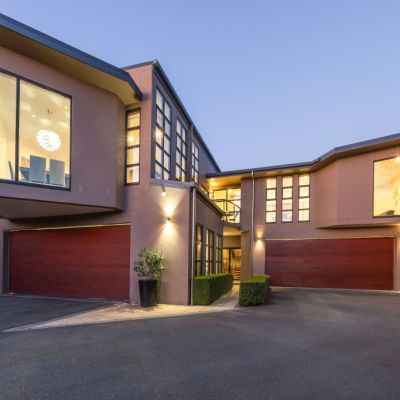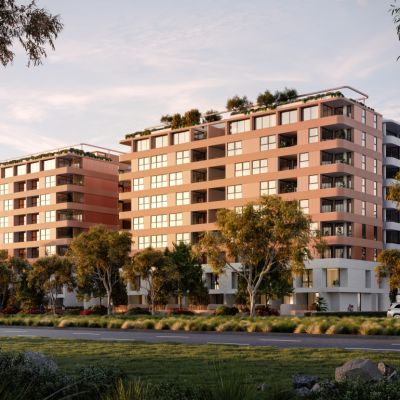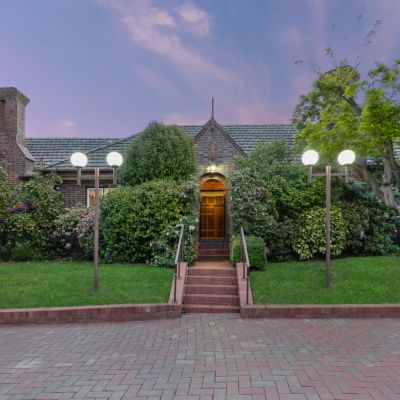Enormous garage a surprising feature of this Watson home
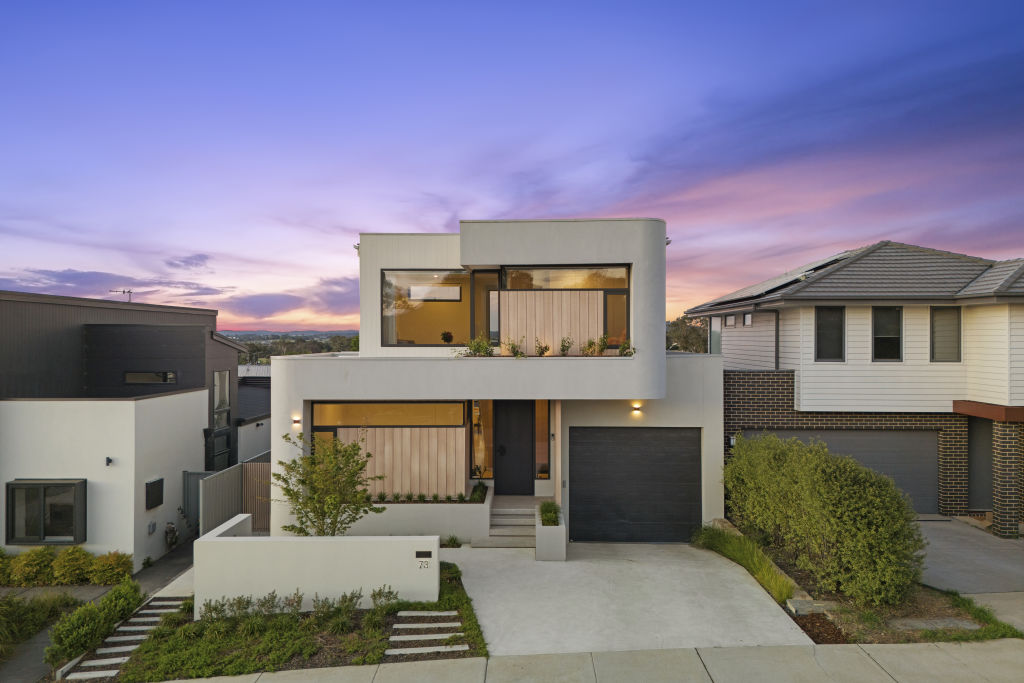
“There aren’t many blocks opposite the Watson Woodlands with that elevation. But this house sits on one of them.”
According to Bastion Property Group’s Theo Koutsikamanis, the bespoke home at 73 Negus Crescent in Watson is a particularly rare find in a prime location of Canberra’s Inner North.
Situated on a quiet street, the four-bedroom dwelling benefits from its proximity to the preserved bushland opposite, along with the Federal Highway, Mount Majura, the tram line and all that the city centre has to offer. It’s a tranquil setting the agent knows well, tucked away in a pocket of the nation’s capital that Koutsikamis believes is vastly under-appreciated.
But it only takes one brief glance to discover this home ticks more than just the location box.
Designed by Canberra-based Thursday Architecture and built in 2022 by Pillar Construction Co, its crisp white facade is strikingly modern, with the upper and lower levels gracefully curving in a mirror image. Timber-look steel cladding adds contrast and serves as privacy screening, while bordering planter boxes will produce verdant greenery over time.
Then there’s the statement front door and adjacent garage – both black – which neatly tie in with the dark-framed windows incorporated throughout.
But in this home, what you can’t see from the street view is just as impressive as what you can. Because behind the modestly sized garage door, the driveway slopes down to a (jaw-dropping) five-car basement garage and workshop.
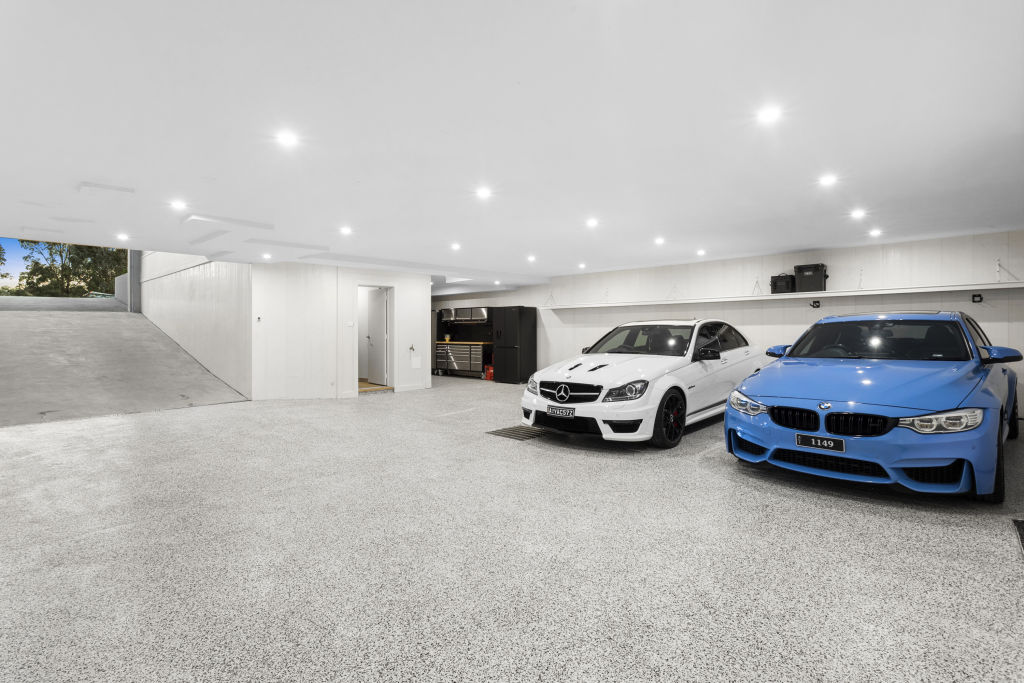
It’s a feature that Koutisikamanis says is virtually unheard of in the housing stock from this part of Canberra and is the property’s signature point of difference in the market.
“You could easily fit six cars in there. I’ve never seen a basement like it on a parcel of land this size,” he says. “I think the home would appeal to everyone, but certainly to car enthusiasts.”
A mudroom, wine cellar and rumpus area, currently used as a gym, complete this level before timber stairs rise to the ground floor.
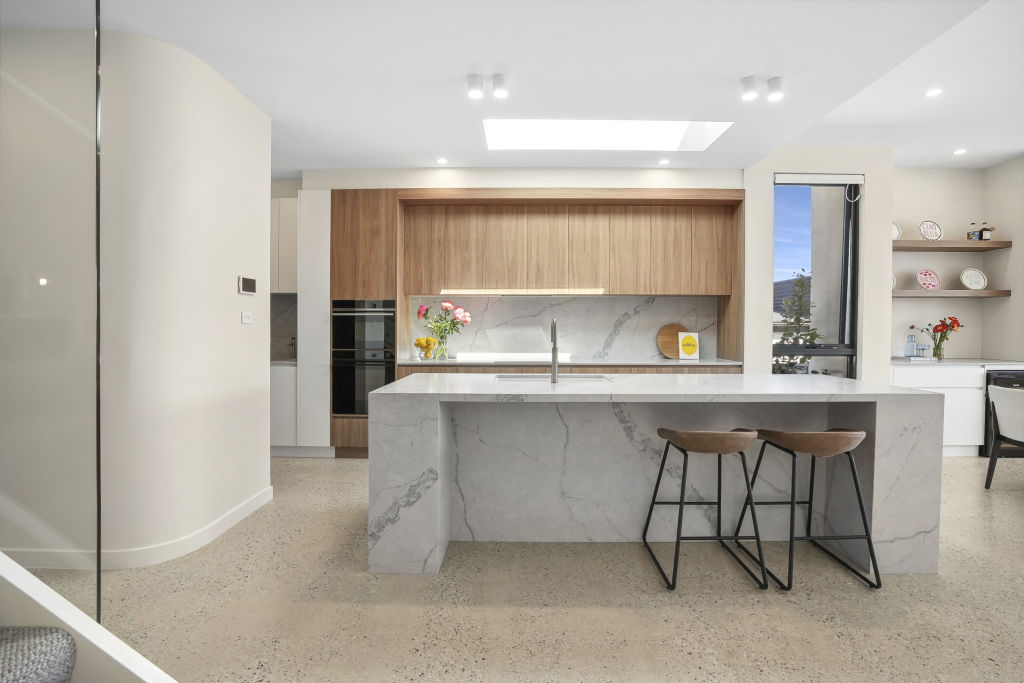
The contemporary finishes continue to unfold with polished concrete (and underfloor heating) a defining feature of the sophisticated open-plan kitchen and living area.
This pulsing heart of the home feels bright and airy thanks to a skylight above the super white dolomite stone island centrepiece and full-height sliding doors that open to a north-facing terrace and green space.
It’s easy to picture relaxing moments spent here in the sunshine, either casual or more formal with friends and family, with the built-in barbecue and drinks fridge on hand for gatherings.
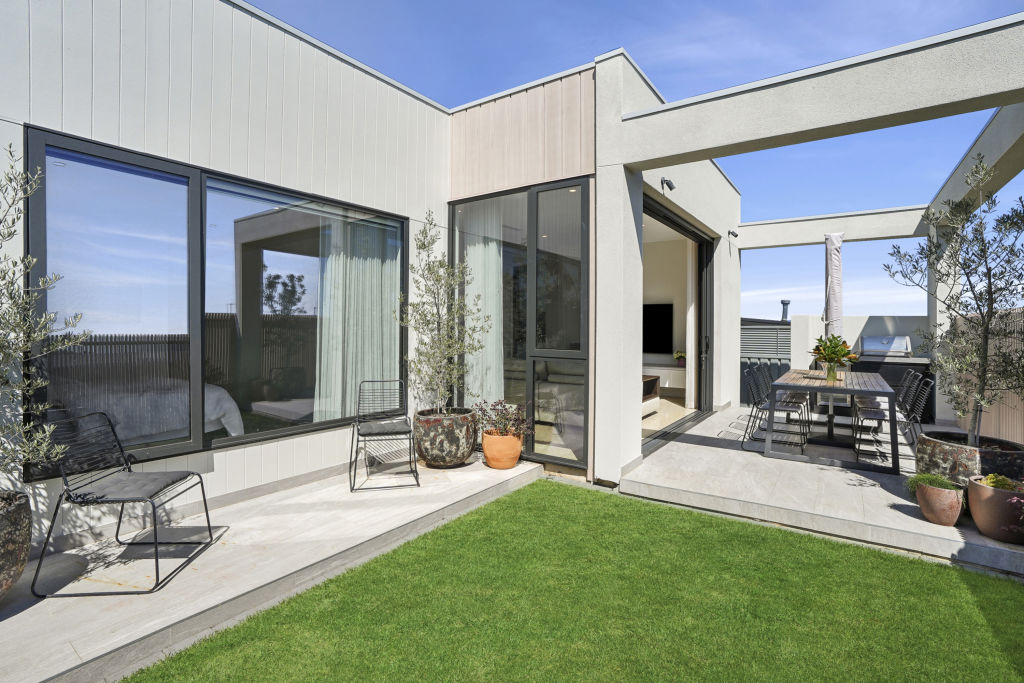
Inside again, and curved walls mimic the exterior with pale recessed curtains providing soft billowing elements against the solidity of the marble benchtops, splashback and two-toned custom cabinetry. The sleek modern kitchen offers plenty of bench space and storage, supported by an induction cooktop, concealed rangehood and a butler’s pantry.
Koutisikamanis says it’s evident the owner-builder hasn’t compromised on the quality of finish or amenity, with the design cleverly maximising the site while allowing the home to breathe.
“The floor plan is well thought-out and, in my opinion, faultless,” he says. “You have not one but two bedrooms on the ground floor, each with their own full bathroom.
“It has everything you need on one level. In that way, the home would suit downsizers because you wouldn’t need to use the stairs as often.”
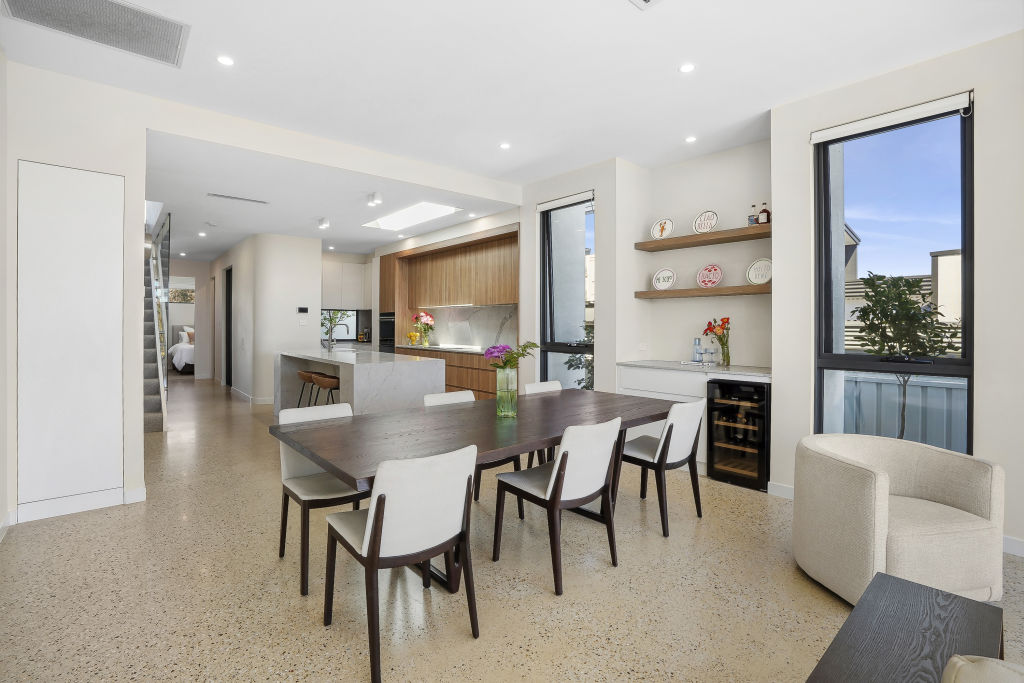
The top floor includes two further bedrooms with built-in wardrobes and a bathroom. There’s also a flexible open-plan living space with a large window for natural light.
The property goes to auction at 1.15pm on November 23 and is now open for inspection.
Koutsikamanis says this is an excellent opportunity to own a high-end home with unique attributes in a convenient part of Watson.
“You only find properties like these in north Canberra out in Gungahlin,” he says.
“It’s quite special to find these features on a suburban block in an established area like Watson. You’re not overlooked by anyone. It’s really a remarkable home.”
We recommend
We thought you might like
States
Capital Cities
Capital Cities - Rentals
Popular Areas
Allhomes
More
