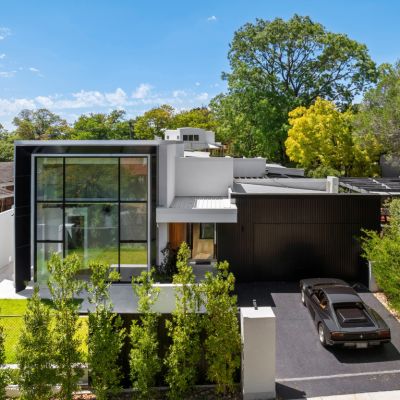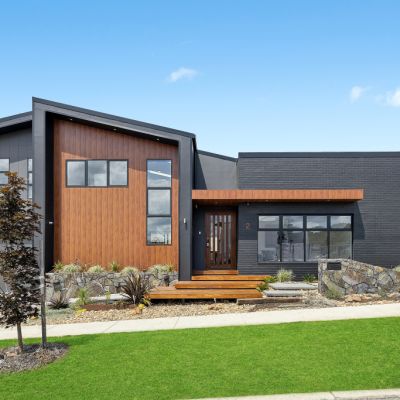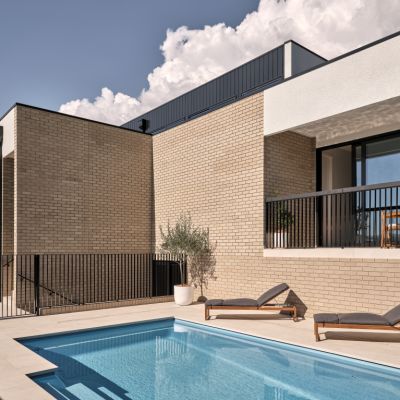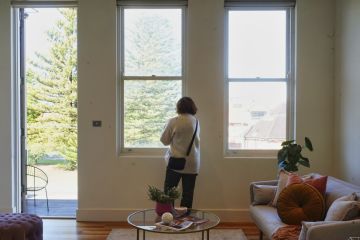Epic Throsby home up for sale has the winning formula
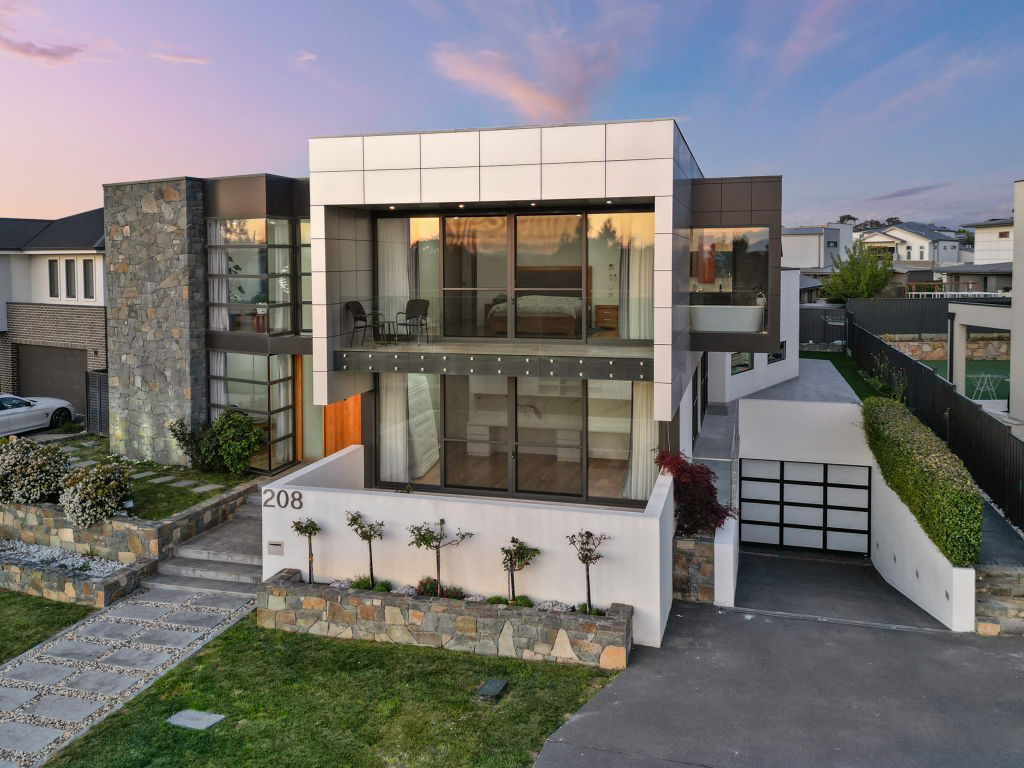
If this home were a car, it would arguably be a McLaren Formula 1 racer – it has sleek, aerodynamic lines and, just like the grand prix icon, a lot of go-fast juice backing it up.
The automotive analogy certainly resonates with this two-storey Throsby residence, situated at 208 Bettong Avenue on a generous 752-square-metre block opposite a big patch of parkland.
There’s enough room to park eight cars in the basement, alongside a home theatre – front row seats, maybe, for the new season of the top-rating Netflix series, Formula 1: Drive to Survive?
Under the shiny bodywork are five bedrooms – four with en suites – plus a large home office and multiple entertaining spaces.
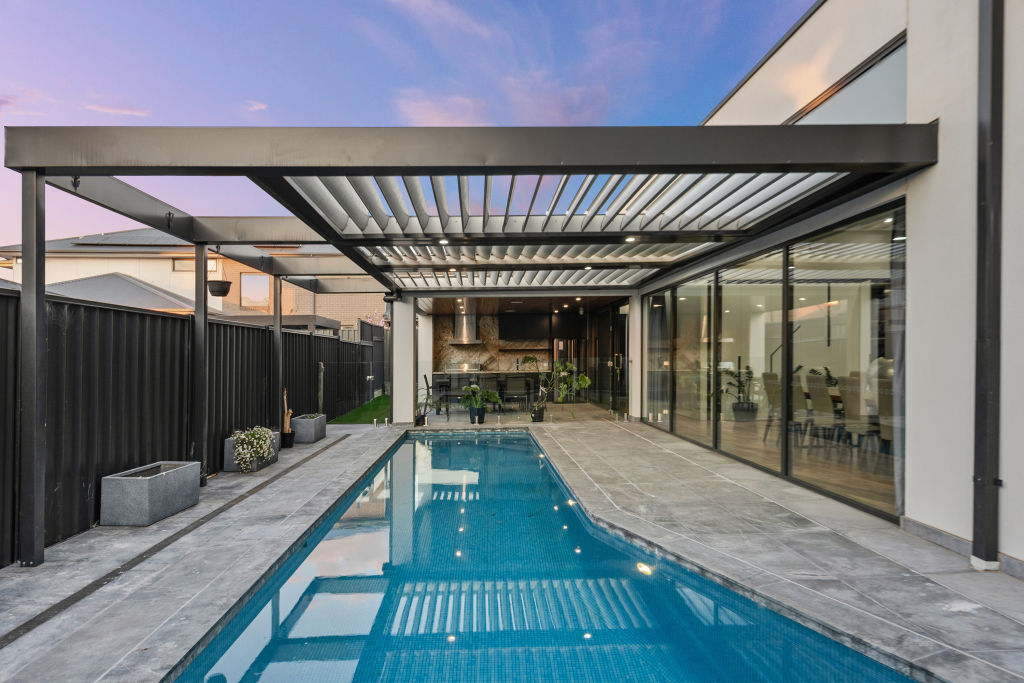
Some of the go-fast juice includes an entrance art installation, blackbutt timber flooring throughout, double-glazed windows, electric blinds, and ducted and zoned reverse-cycle air-conditioning.
Jason El-Khoury of Hive Property says this is definitely a home with a “wow” factor.
“That’s certainly been the reaction during inspections as people have moved from one part of the house to the next,” he says.
“They’re just blown away by all the inclusions, the space, the light and endless features.”
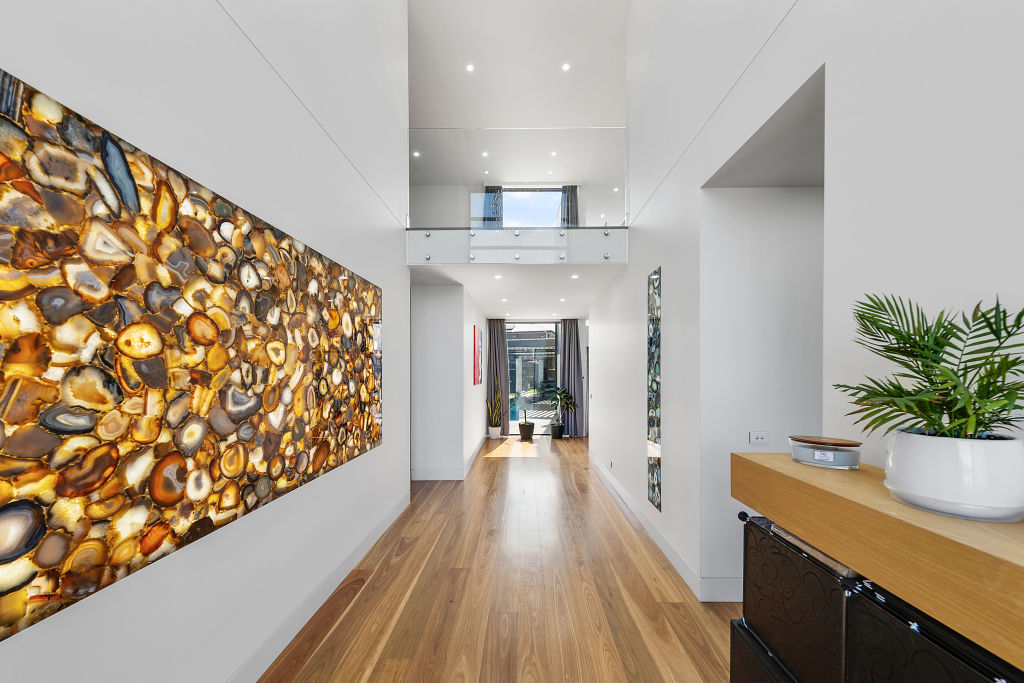
You can add to those a comprehensive CCTV security system and home efficiency turbocharged by a 10-kilowatt solar array.
A closer look at the main living level reveals that home office with access to a private balcony.
There are three bedrooms, two with en suites. The main bathroom is highlighted by a feature wall-hung double vanity, a walk-in shower, porcelain tiles and cedar ceilings.
The north-oriented open-plan living, dining and kitchen area draws in light through a 5.4-metre void and accentuates it with 3.7-metre ceilings. A highlight is a feature stone wall and gas fireplace.
If there’s any part of a home that gets the same attention as a Formula 1 racer, it’s the kitchen. This one will quicken the pulse with its Essastone and granite waterfall stone benchtops.
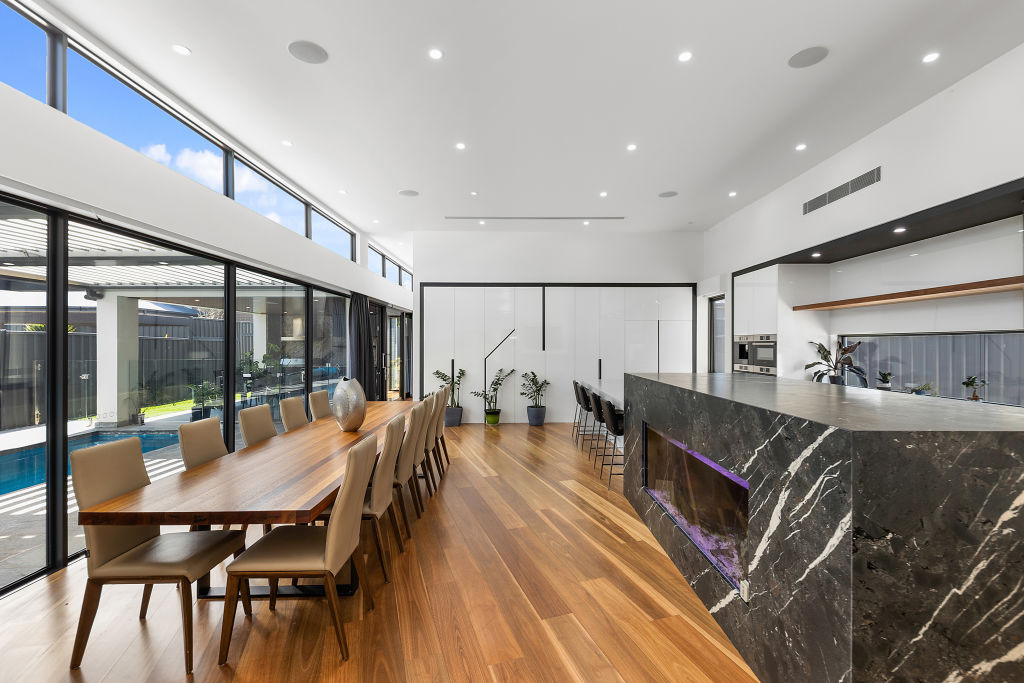
The Bosch appliances include a gas cooktop and a wall-mounted double oven. There’s a Zip tap, a Qasair Seneca custom rangehood, a built-in coffee machine and an integrated dishwasher.
There’s also a walk-in pantry that includes wine storage, an integrated fridge and freezer, and ample cupboard and bench space.
The main bedroom is located upstairs, with a private balcony and dressing room. Its en suite has feature timber panelling, a free-standing bath, a dual vanity and a walk-in shower.
There’s another bedroom (with an en suite) and a rumpus room on this level.
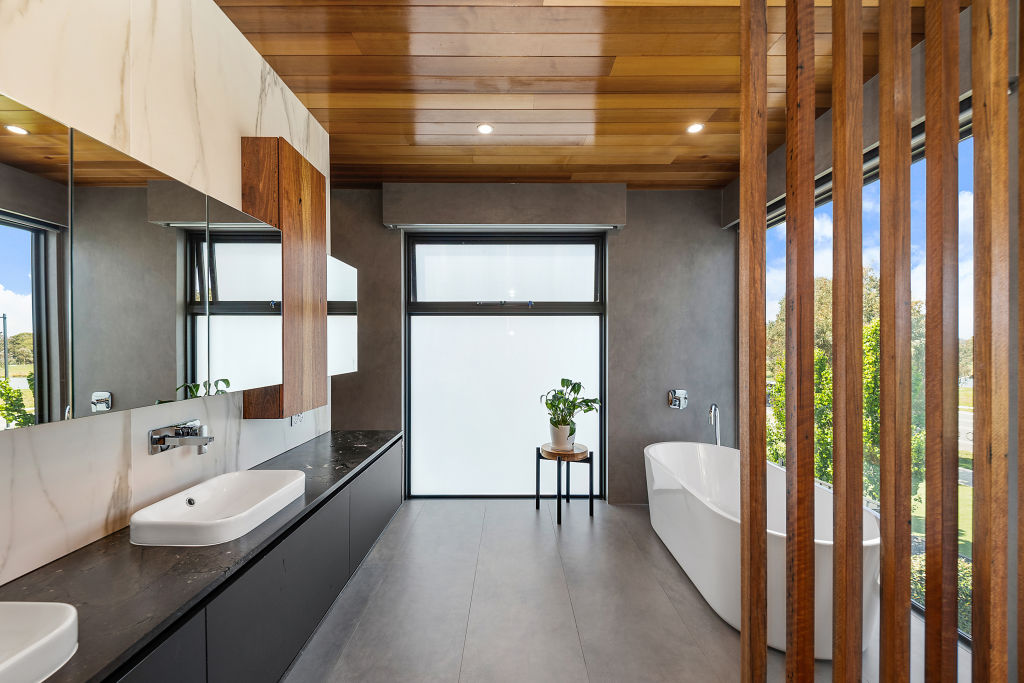
“This really is a home for the generations – it packs in some 374 square metres of living,” El-Khoury says.
“And when you consider the living areas and the en suites – well, it offers a lot of potential for either big families, guests or perhaps multigenerational living.”
There’s plenty more entertaining to be had outside in an enclosed al fresco area with a kitchenette and built-in barbecue with granite benchtops.
There are some more Formula 1 extras: an electric-roofed pergola over a large, solar-heated lap pool.
Talking of laps, it’s worth another run around the eight-car basement, which is set over 255 square metres including the home theatre (or games room) and storage.
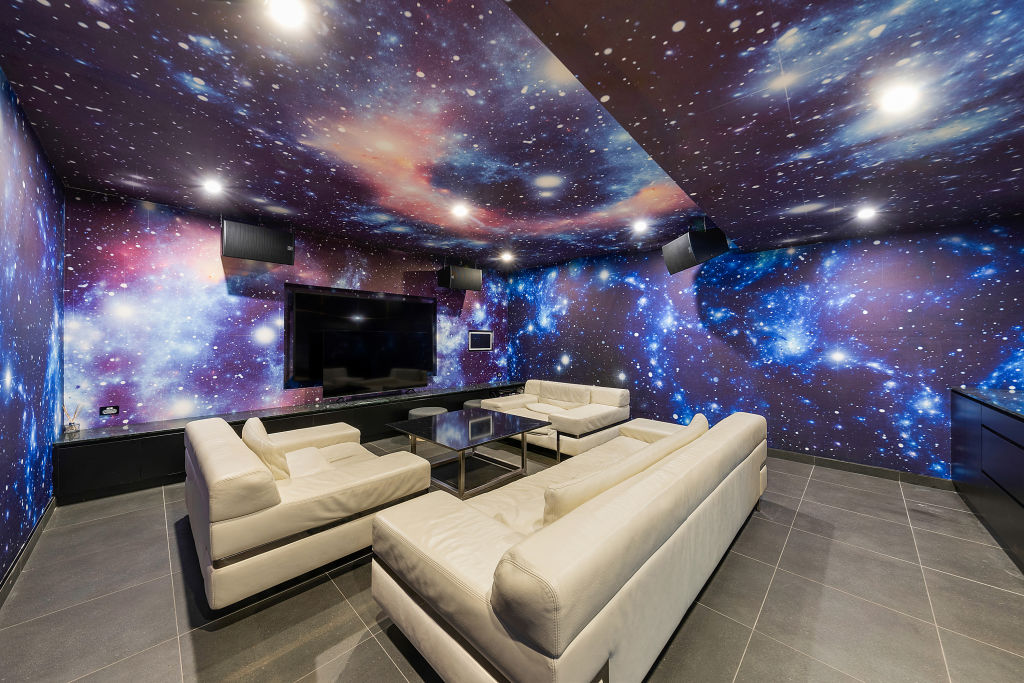
“The basement area alone is – incredibly – about the size of the average Australian home,” El-Khoury says.
When you need to get one or more of the cars out, it’s a short run to the Throsby School, Gungahlin College or Marketplace Gungahlin, or a pleasant spin to the Canberra CBD.
The home comes with a price guide circa $3 million.

We recommend
States
Capital Cities
Capital Cities - Rentals
Popular Areas
Allhomes
More
