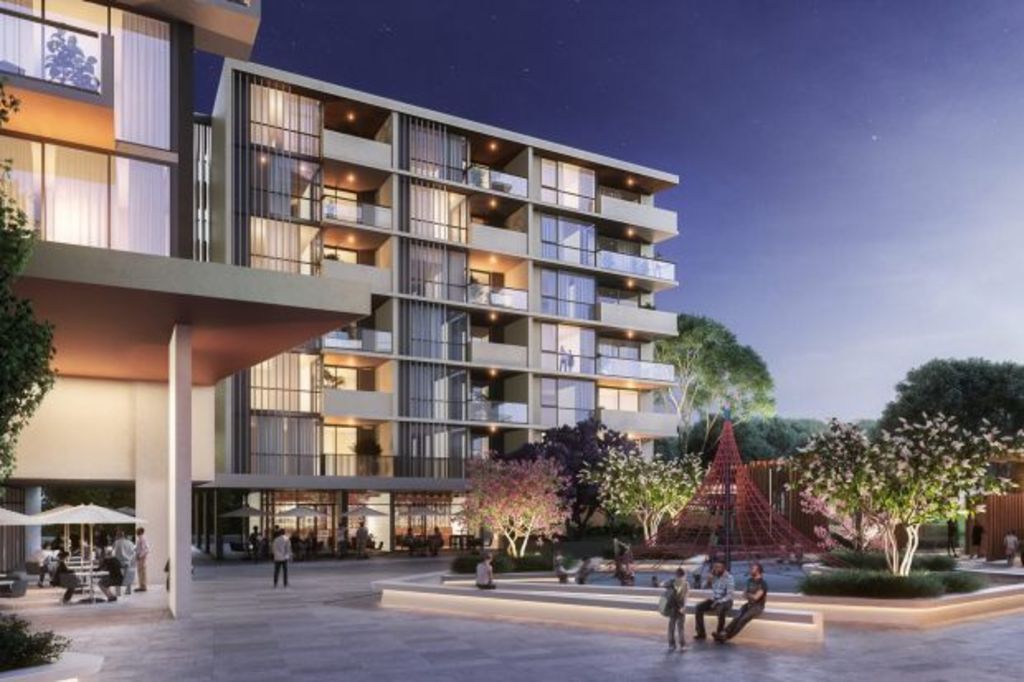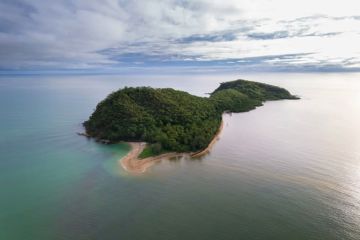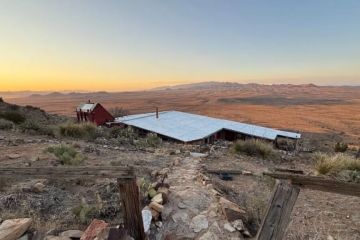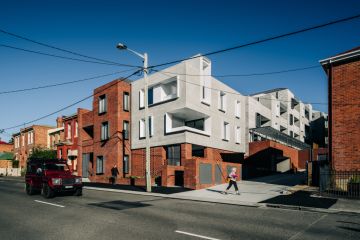Epping to get new apartment towers near train station

Less than four years after the NSW government identified Epping town centre as a “priority precinct” for urban renewal, the suburb is transforming rapidly.
Developers are well advanced in their plans to build high-rise apartments near the train station. One of the biggest projects is Poly Horizon, the first Australian residential project by the Poly Real Estate Group.
About 300 metres from Epping station, Horizon will have three towers standing 21, 22 and seven storeys high, with 501 apartments in total, as well as ground-floor retail space.
There will be 35 three-bedroom apartments, 86 two-bedroom apartments, 94 one-bedroom-plus-study apartments, and 20 studios.
Already easily accessible by bus and train, Epping has also benefited from the recent M2 Hills motorway upgrade between North Ryde and Winston Hills.
The Sydney Metro Northwest, due for completion in 2019, will connect Chatswood to Rouse Hill via Epping and Castle Hill. The railway line will be upgraded as part of the metro project.
Poly managing director Arthur Wang says northwest Sydney is entering a period of significant growth and transformation to accommodate the city’s growing population.
“Epping is a prime location to accommodate new residential [developments], as it is supported by excellent transport infrastructure, as well as community amenities such as shopping, some of Sydney’s finest schools and parks,” Wang says.
Architectural firm PTW is also responsible for the AMP Tower at Circular Quay and the Alexander at Barangaroo.
In the first stage, 235 apartments were released for sale this week.

Large picture windows will frame extensive views from the apartments at Poly Horizon.
Poly Horizon
20-28 Cambridge Street, Epping
Studios 37-39 square metres, $420,000 to $522,000
One-bedrooms 52-64 square metres, $550,000 to $778,000
Two-bedrooms 75-88 square metres, $820,000 to $975,000
Three-bedrooms 96-107 square metres, $1.06 million to $1.52 million
Strata levies From $600 a quarter
Due for completion September 2018
Agent CBRE Residential Projects, 1800 790 188, polyhorizon.com.au
Or try these:

Marine’s Hill is a low-rise development of 90 apartments in Epping.
Marine’s Hill
17-25 Epping Road, Epping
One-bedrooms 48-58 square metres, $625,000 to $760,000
Two-bedrooms 71-88 square metres, $890,000 to $1,015,000
Three-bedrooms 95-109 square metres, $1,235,000 to $1,375,000
Strata levies From $566 a quarter
Due for completion Late 2017
H&T Realty and Vodaland, 1300 244 929, marineshillepping.com.au
A new project from Shanghai-based developer Chiwayland is another example of Epping’s transformation from leafy enclave to urban hotspot.
Marine’s Hill is a low-rise development of 90 apartments, to be built on a site 400 metres from the station.
Six levels in total, including 1.5 basement storeys, the two buildings that make up Marine’s Hill have been designed by Robertson and Marks architects.
There are 34 apartments still on offer from the first stage, with the second stage scheduled for release by mid-June.
Chiwayland director Brian Chen says the development will offer “premium, contemporary apartment living, while still embracing the suburb’s quaint and peaceful surrounds”.

Macquarie Park Village will have a gym, parks and a 25-metre heated outdoor pool.
Macquarie Park Village
110-114 Herring Road, Macquarie Park
One-bedrooms, 50-64 square metres, $595,000 to $690,000
Two-bedrooms, 72-83 square metres, $780,000 to $1,035,000
Strata levies From $604 a quarter
Due for completion Stage one mid 2017, stage two early 2018
Agent CBRE, 1800 700 880, mpvliving.com.au
Macquarie Park, another of the government’s priority growth areas in the northwest, is the site of a 640-dwelling project billed as a “resort-style urban village”.
Macquarie Park Village will be located at the highest point the suburb, commanding views to the north shore, CBD and beyond.
The project, by Stamford Land Corporation with architects Allen Jack + Cottier, is 500 metres from Macquarie University train station, in an area well serviced by regional buses and close to the future Sydney Metro Northwest.
Amenities will include a gym, parks and a 25-metre heated outdoor pool. About 30 apartments are still for sale.
We recommend
We thought you might like
States
Capital Cities
Capital Cities - Rentals
Popular Areas
Allhomes
More







