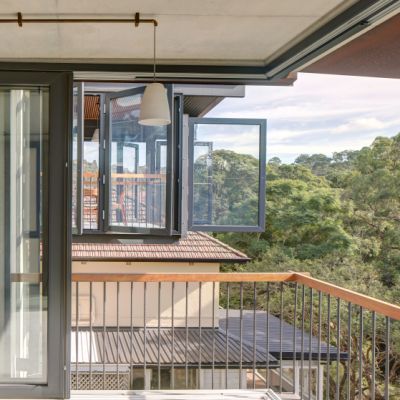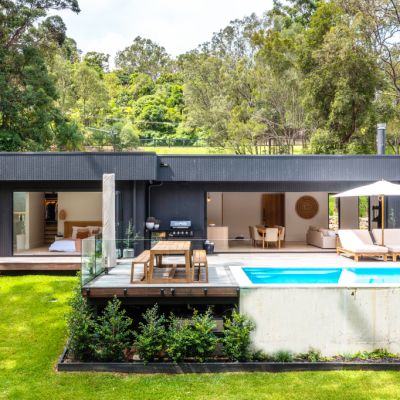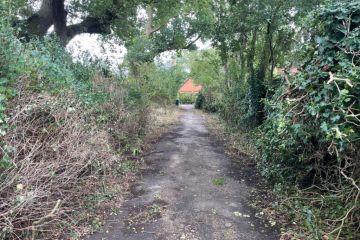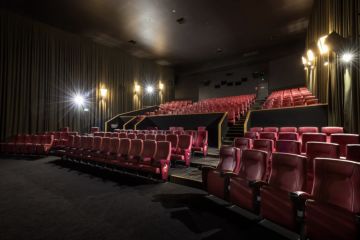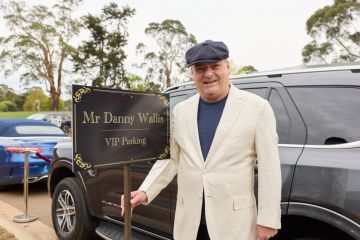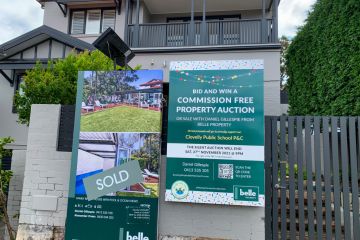Equine estate Hazelview hits the market with $20m-$22m price tag
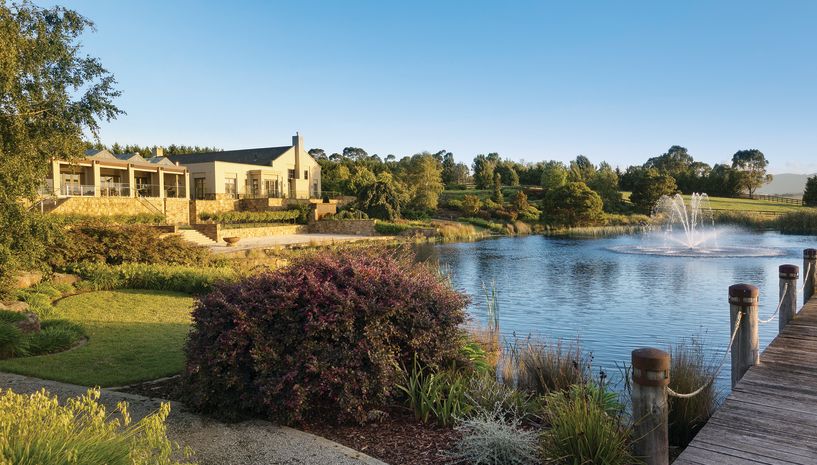
It’s not every day you get the chance to punt on a property that’s home to a Melbourne Cup champion.
Hazelview, sitting on 76 hectares of fertile, rolling land at Doreen on Melbourne’s fringe, is such a place.
The expansive equine and breeding estate is where the 2010 winner of the 150th Melbourne Cup, Americain – owned by businessmen Gerry Ryan and Kevin Bamford – is now at stud.
The Bamfords bought the property with an eye to expanding their horse-breeding operations in the early 2000s – when it was being used to run sheep and cattle – from the Reid family, whose forebears settled the area, then known as Hazel Glen, in the mid-1800s.
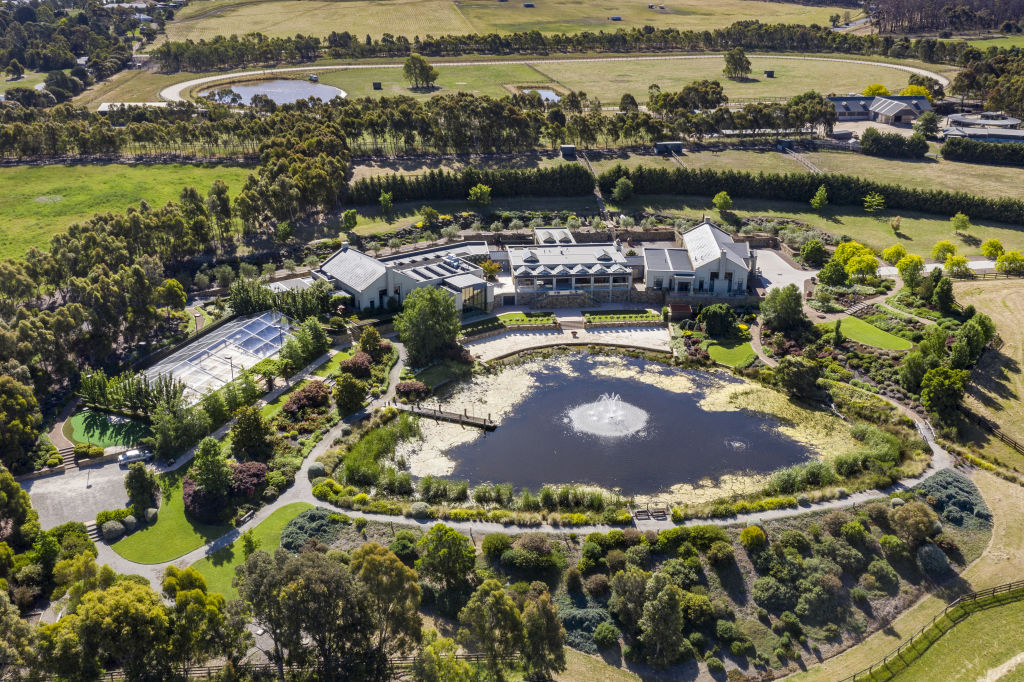
“We’ve always had thoroughbreds and standardbreds,” says Colleen Bamford.
“[However] in the last few years, I have concentrated on thoroughbreds because of Americain, so we became a boutique thoroughbred stud.”
The Bamfords rolled out state-of-the-art infrastructure progressively over the first 10 years, establishing world-class facilities Colleen believes “would suit any equine pursuit”.
Today this includes a 900-metre granitic-and-sand training track, walk-in-walk-out stables, breeding barn, riding manege (arena) and staff quarters, as well as a quarantine paddock for international horses.
“I’ve never seen anything as elaborate,” says Abercromby’s Real Estate selling agent Jock Langley.
“It has everything you could want in a breeding operation.”
The jewel in Hazelview’s crown, though, is the sprawling 2012 family home designed by architect Graham Morrison of Bruce Henderson Architects and built into the natural amphitheatre of a hillside that, Bamford says, affords “the best views of the countryside.”
“The house needed a rural feeling and, even though it’s a big house, a relaxed nuance about it, so it fitted into that landscape without it being a huge chateau,” says Morrison, who used Castlemaine stone to help achieve this.
Morrison also created a house in three “pods” linked by glazed walkways.
At the end of a curving, tree-lined driveway, you first happen on the more formal section with a gabled roof and portico.
Inside, the reception, living and dining areas are decorated with chandeliers and gilt-edged mirrors, antique furniture, Persian rugs, drapes and pelmets.
The residence’s centre section offers more informal and airy living and dining, with a whopping kitchen and striking Mediterranean-styled terrace overlooking manicured gardens, a beach, an ornamental lake – with golden perch, a fountain and a fishing jetty – paddocks and sweeping views to the Warburton Ranges.
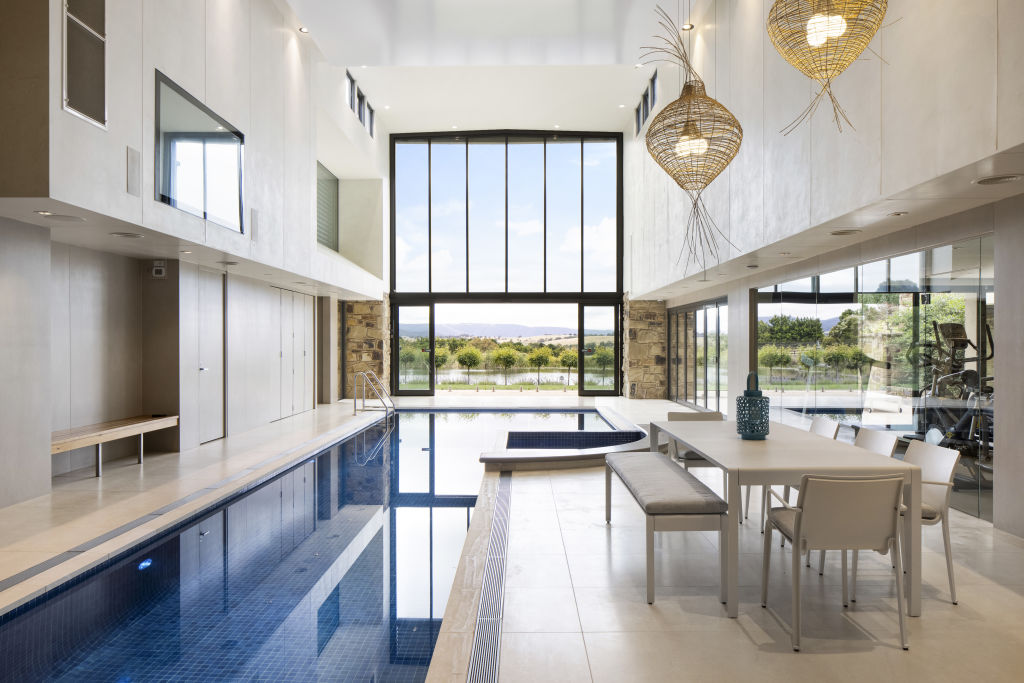
The far section houses the children’s quarters and housekeeping as well as recreational facilities, such as a gym and pool behind double-height glass.
Also, at this end of the property, there are a floodlit tennis court and golf green.
A secret doorway behind a bookcase opens onto a bricked, barrel-vaulted underground passage leading to a 3000-bottle cellar, games and trophy room with an antique billiards table and a cinema.
“It’s the stuff of fairy tales,” jokes Bamford.
What the next owners do with the overall property is also only limited by their imagination – there’s much potential (and land) here, even if you aren’t into the ponies.
The equine facilities can be leased, while the land is ripe for horticulture, possibly cut flowers or vegetables, growing grapes or building a winery.
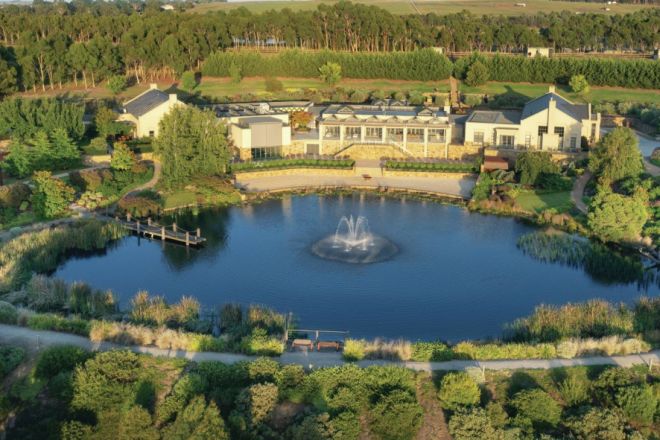
The house and gardens could be a permanent home or weekender, given it’s less than an hour’s drive from the CBD and half an hour to Melbourne Airport.
There’s also much scope for reimagining the residence as a country guesthouse or retreat with restaurant and spa.
Or maybe buyers could speculate on whether it’s worth land-banking the property, given its proximity to greater Melbourne.
It should be noted the property is being offered on two titles, so this may generate even further opportunities.
“This place could be anything, really,” says Bamford.
Langley is accepting expressions of interest until May 17, giving a price guide between $20 million-$22 million.
This feature is part of a Domain Prestige Deluxe package.
We recommend
We thought you might like
States
Capital Cities
Capital Cities - Rentals
Popular Areas
Allhomes
More

