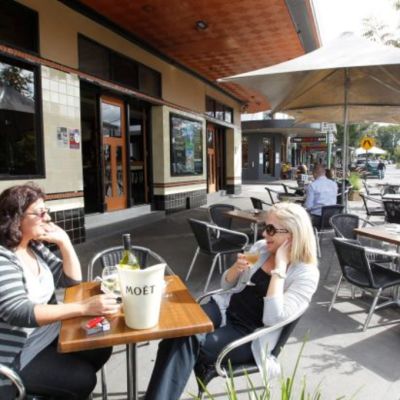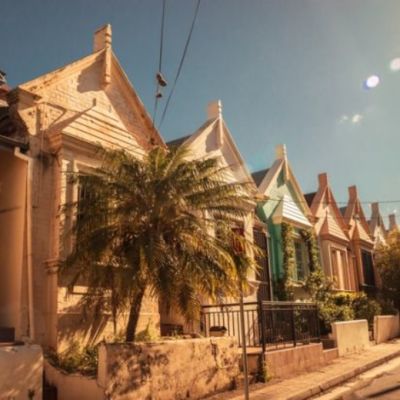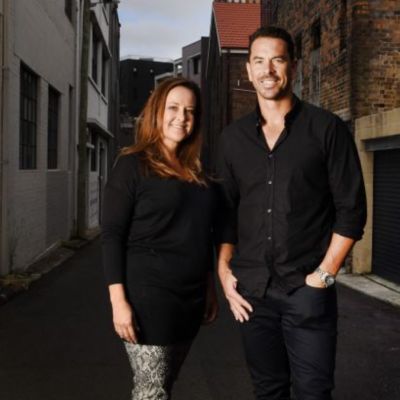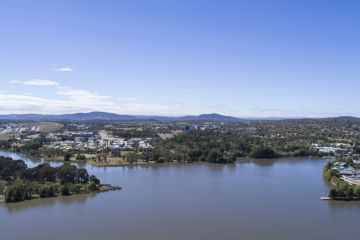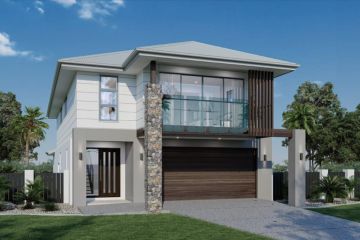1400 new homes planned for popular inner west suburb Erskineville in Park Sydney project
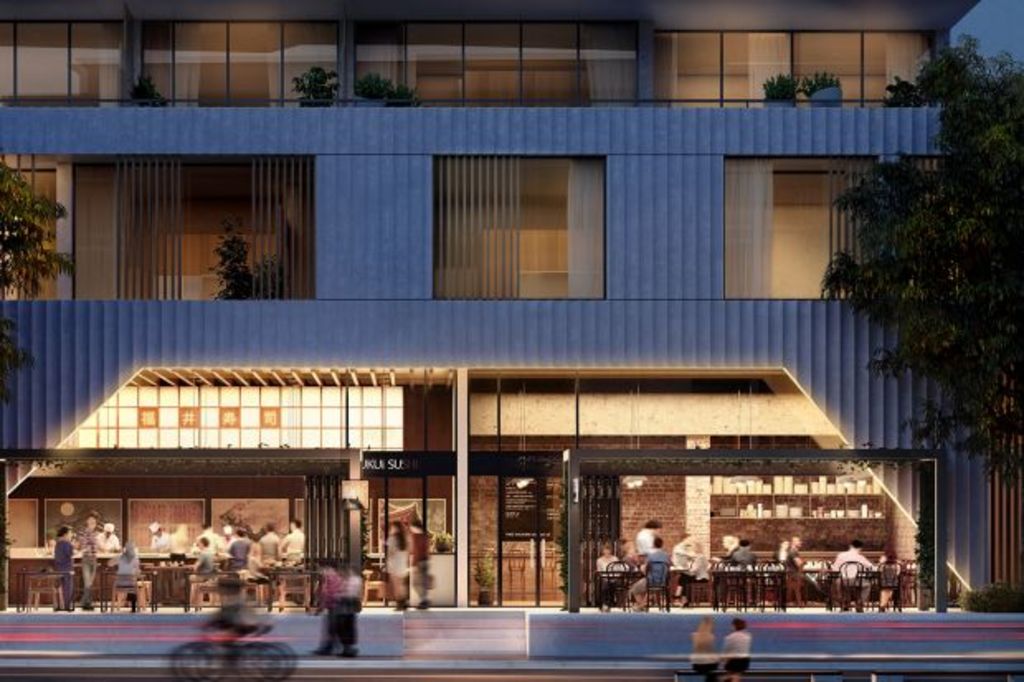
Erskineville wears its industrial heritage with pride. Walk around the streets and you can still see faded commercial signs on buildings, remnants of a time when this part of Sydney supplied everything from soup to steel and from bricks to boots.
One of the inner-west suburb’s most famous products was the Kooka Stove, a cast iron and pressed-steel kitchen cooker made by Metters Ltd. Elegant in cream and pale green or blue enamel, the gas stove was a mainstay of Australian kitchens in the mid-1900s.
Some models were emblazoned with a picture of a kookaburra holding a worm in its beak – “Kooka” both a reference to the bird and a play on the word “cooker”.
The company folded in the 1970s but its iconic stove retains a cult following among retro kitchenware aficionados.
“It’s a cool old thing though and would look great as a second stove in a country kitchen,” wrote a member of an online home renovation forum a few years ago.
Other comments provide insight into why the stoves didn’t stand the test of time.
“Funny … my memory [was] more of a WHUMP sound to it followed quickly by the sound of rattling bakeware … and much profanity.”
While the Kooka stove has been consigned to the wheelie bin of history, its name is set to rise again in the form of Kooka Walk, a new walkway cutting across one of inner Sydney’s biggest urban renewal projects.
Alexandria.
Bounded by Ashmore Street, Mitchell Road, Coulson Street and the Bankstown railway line, the area will be home to about 6000 new residents over the next decade.
A handful of new apartment buildings have already opened, including Erko and Ashmore Terraces, both from Leighton Properties and LaSalle Investment Management, and Eve from developer Fridcorp.
 Park Sydney apartments are inspired by inner-west terrace architecture.
Park Sydney apartments are inspired by inner-west terrace architecture.Image: FloodSlicer Pty Ltd
The first stage of the site’s biggest project is about to hit the market. Park Sydney, from developers Greenland Australia and Golden Horse Properties Australia, covers almost seven hectares of the Ashmore Precinct site on land where the Metters factory once stood.
By the time it’s finished, it will include an estimated 1400 new residences in a series of buildings ranging in height from two to eight storeys.
The centrepiece of the sprawling project is a new 7400-square-metre public park. Due to open in 2021, McPherson Park will feature parkside cafes, playgrounds, barbecue areas and wide spaces for roaming free.
 The development presents options for first home buyers hoping to break into the city fringe.
The development presents options for first home buyers hoping to break into the city fringe.Image: FloodSlicer Pty Ltd
There are also plans for a new childcare centre and shopping precinct, including a full-range supermarket, restaurants and specialty shops.
Kooka Walk will link Ashmore Street and Coulson Street, further helping to open up a large chunk of Erskineville that was previously off limits to the public.
Greenland Australia project director Peter O’Meagher says heavy industry moved out of the area in the second half of the 20th century.
“It has been a light industrial area for a number of decades, with warehousing, transport and service businesses being run from the estate,” O’Meagher says.
“At the moment, it’s locked up and inaccessible to the public. Park Sydney will make this part of Erskineville highly accessible, with a series of pedestrian and road links and the new park.”
 Erskineville is known for its quirky shops, cool cafes and hot pubs. Photo: Fiona Morris
Erskineville is known for its quirky shops, cool cafes and hot pubs. Photo: Fiona Morris
The first stage of Park Sydney features about 325 residences in two WMK-designed buildings on the north-east corner of the site.
Agent Ian Bennett, the residential director of Colliers International, says despite the vast scale of the development, the buildings will not be high-rise.
“There’s nothing above eight storeys,” Bennett says. “It’s not like one of those big shiny towers you might find in St Leonards or North Sydney, where you’re sharing a lift well with a significant number of people. It’s designed so it’s quite boutique in nature, with a lot of green space.”
 Stage One of Park Sydney features about 325 residences. Image: FloodSlicer Pty Ltd
Stage One of Park Sydney features about 325 residences. Image: FloodSlicer Pty LtdConsidered the entry-level suburb of the inner west, Erskineville is close to Newtown’s edgy King Street, only two stops from Central station and teeming with quirky shops, cafes and pubs — plenty of them dog friendly.
The suburb is also well known for its pocket parks – tiny green sanctuaries in sometimes unexpected locations.
MK’s design incorporates small pockets of landscaping throughout the public areas, as well as residents-only communal areas within each stage of the development.
Unlike some new apartment buildings in the neighbourhood, Park Sydney doesn’t embrace an overtly industrial aesthetic. Rather, the architecture takes its cues from the parkland setting and inner-west terrace architecture.
“They’ve used a lot of timber-look cladding on the exterior of the building. It gives it a warm feel and connects the building with the park in a really earthy way,” Bennett says.
He expects Park Sydney to attract attention from investors and owner-occupiers, with St Peters and Erskineville stations a short walk away and several large parks – including the 40-hectare Sydney Park – in the area.
 There will be 1400 residences over several buildings, none more than eight storeys high.
There will be 1400 residences over several buildings, none more than eight storeys high. Image: FloodSlicer Pty Ltd
“From Erskineville, you’re only minutes to the city, so there will be strong interest from young professionals, downsizers and first-home buyers,” he says.
“Investors will also be attracted because of the potential capital growth, its connectivity and access to public transport and amenities, including universities, shopping centres, retail, parks and the WestConnex.”
In a suburb where the median house price has soared from the high $800,000s in 2013 to nearly $1.5 million today, Park Sydney also represents an opportunity for first home buyers to get a foothold in the city fringe.
“Prices in Sydney have risen so high over the past five years that first-home buyers have been to a large extent pushed out of the market, unless their parents or family members can help them,” Bennett says. “This gives them an opportunity to buy in.”
As for the future of Erskineville, a suburb that has already witnessed so much change, Bennett predicts its location – less than six kilometres south-west of the CBD – will ensure its continued popularity.
“If you wanted to, you could walk to the city. You can ride a bike to the city … I think Erskineville will pretty much be an extension of the city, but still have that village lifestyle and community feel.”
Download the Domain app to search for new homes in Sydney’s inner west.
We recommend
States
Capital Cities
Capital Cities - Rentals
Popular Areas
Allhomes
More
