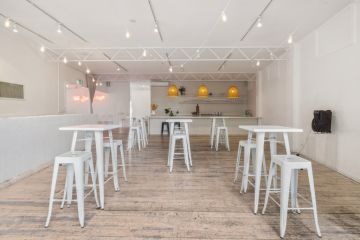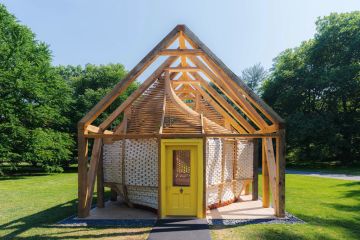Escape to the mountains: Thredbo home with ski run views for sale
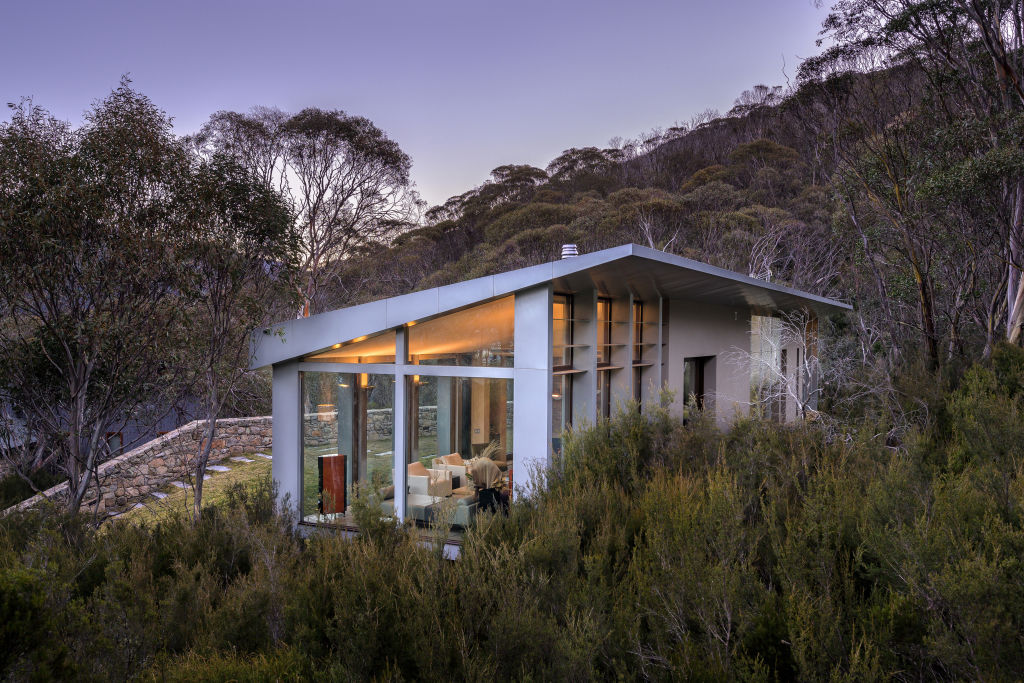
“A home among the gum trees” encompasses what it means to live in our beautiful country. But a home among the gum trees in the best part of the Snowy Mountains? Well, that might just be the great Australian dream come true.
Situated at the top of Crackenback Ridge, just off a main ski run in Thredbo, is a dream home affectionately referred to as Tussock – a benchmark for Australian mountain living.
“Today it is luxury accommodation at its best, tomorrow it could be your next mountain retreat,” says agent Michelle Stynes of Forbes Stynes Real Estate.
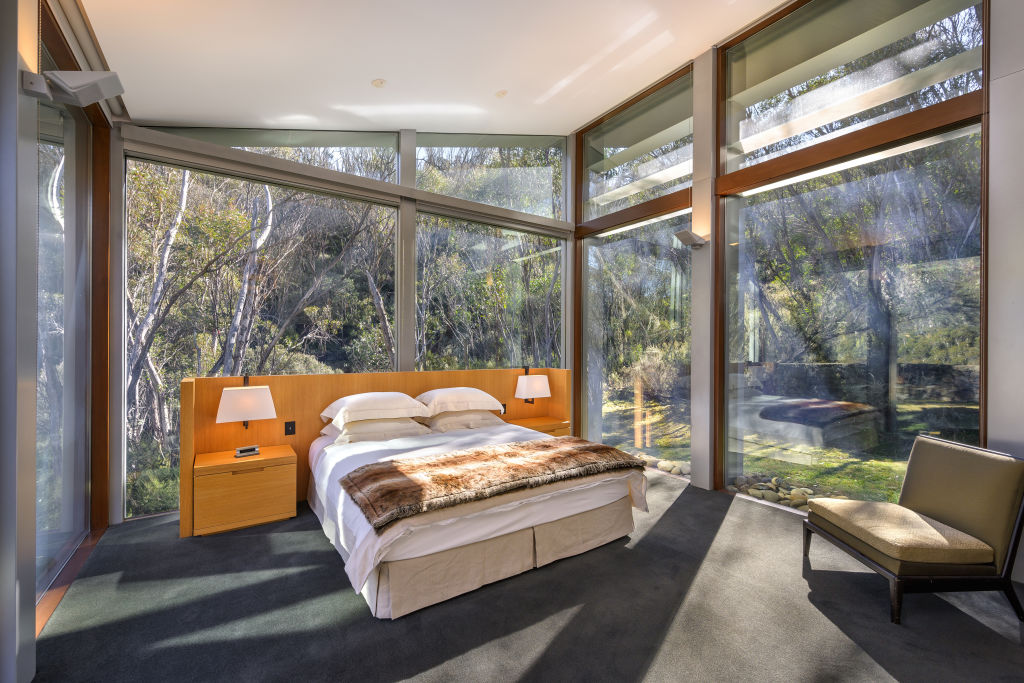
The striking four-bedroom, three-bathroom ski chalet was designed by the original owner, Melbourne architect Andrew Norbury, and built by Richard Shearman in 2003.
The clever design allowed for the home to literally be nestled into the hillside, resulting in a dramatic look and feel that boasts mountain luxury.
“It is a testament to modern advances in construction technology,” Stynes says.
“This two-storey, pavilion-style house fades into its natural surrounds with a composition of contemporary style.
“The lower level of the house is actually under the earth and the external stonework that surrounds this level seamlessly sets it into its environment,” she adds.
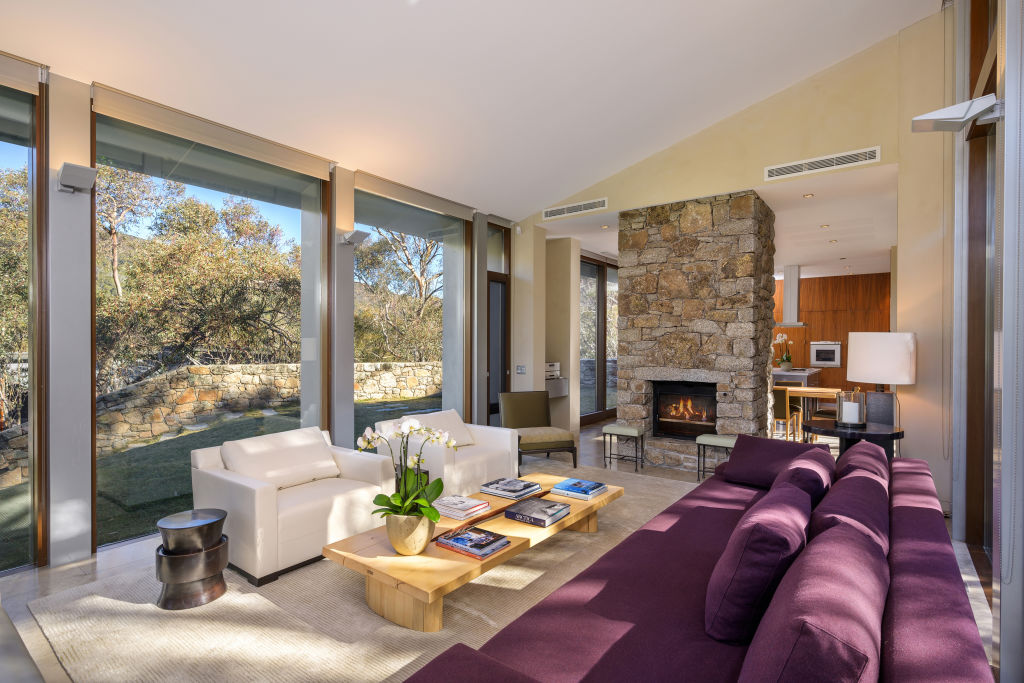
On the main level is a glass pavilion that enjoys some of the most incredible vistas the Snowies has to offer.
The statement high ceilings and floor-to-ceiling, double-glazed composite windows drench the home in sunlight from morning to afternoon. It is as though you are living in and among nature, except it is super warm and cosy and contains more amenity than you will find in your average home.
There is underfloor heating, a double-sided gas fireplace and ducted heating that can be controlled remotely. This means you can spend a day on the slopes and have your home warmed up and ready for your return before you have even finished your last run.
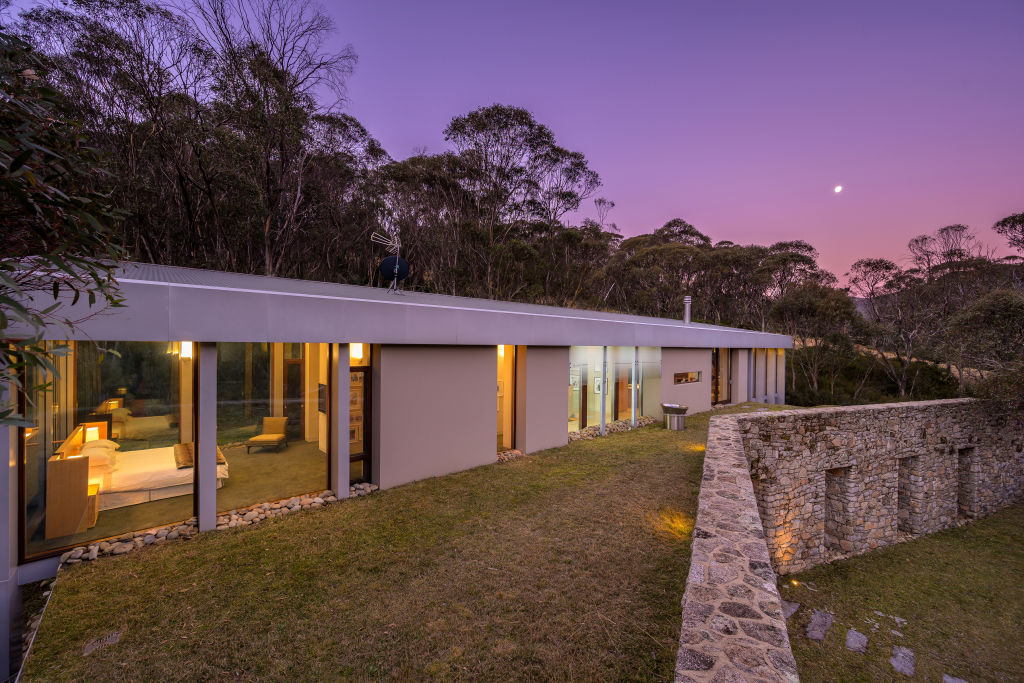
The open-plan design seamlessly connects each room to the next, and the hidden cupboards and storage give the home a minimalist feel.
The integrated kitchen is perfect for large family meals, with stone benchtops, a gas cooktop, double ovens and a breakfast bar area. The main bedroom is also located on this floor, with an en suite offering some of the best views in the house.
The remaining three bedrooms are located on the lower level, all containing built-in wardrobes and feature stonework. The main bathroom on this level contains a large sunken bath and an adjoining sauna which will likely become one of the most sought-after spots in the house.
Avid skiers will delight in the easy ski-in, ski-out access as well as the purpose-built dry room and boot dryer, wet area and ski tuning area, with plenty of hanging space for skis and boards.
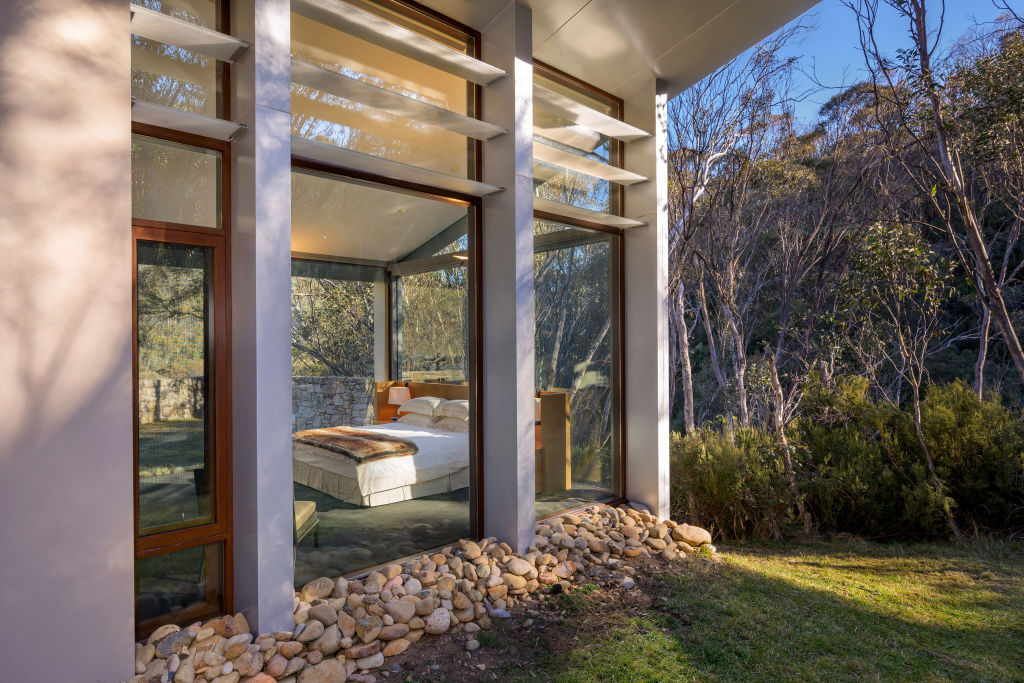
Behind the house is all the storage you need for a multitude of other outdoor activities when the snow stops falling, like mountain bikes, motor bikes and fly fishing gear.
“This ski chalet would be the most iconic privately owned home in Thredbo,” Stynes says.
“It has been a family holiday home since 2003 and has seen some brilliant ski holidays in its time. Now, it is ready for the next family to enjoy.”
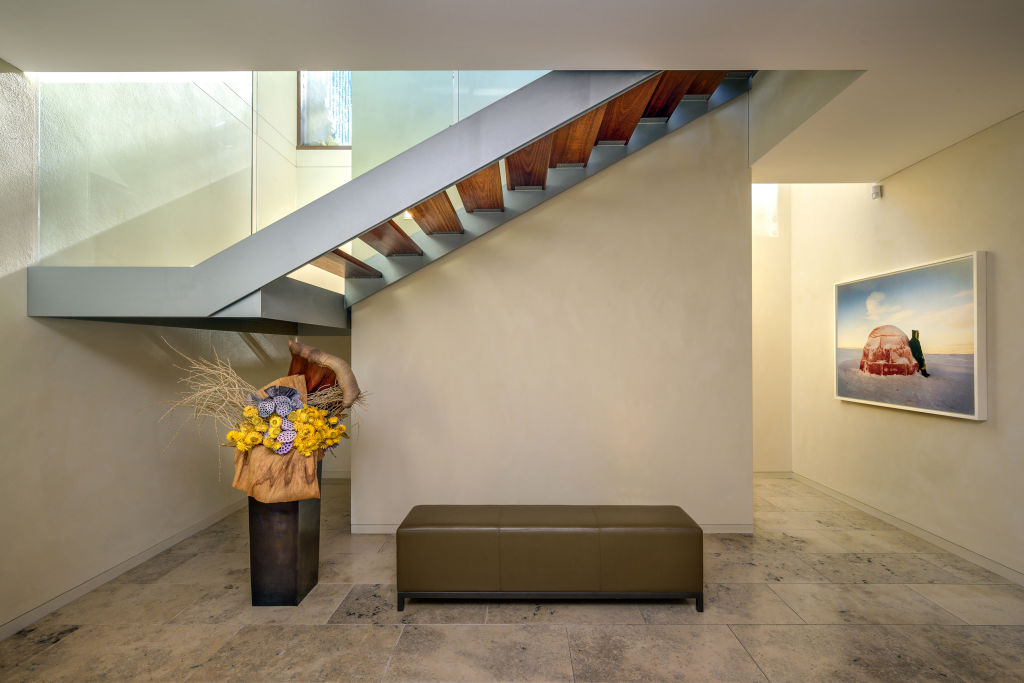
Thredbo
7 Ramshead Lane Crackenback Ridge
$4 million-$5 million
4 bedrooms, 3 bathrooms, 2 car spaces
Private sale
Agent: Forbes Stynes Real Estate, Michelle Stynes 0413 671 067
We recommend
We thought you might like
States
Capital Cities
Capital Cities - Rentals
Popular Areas
Allhomes
More





