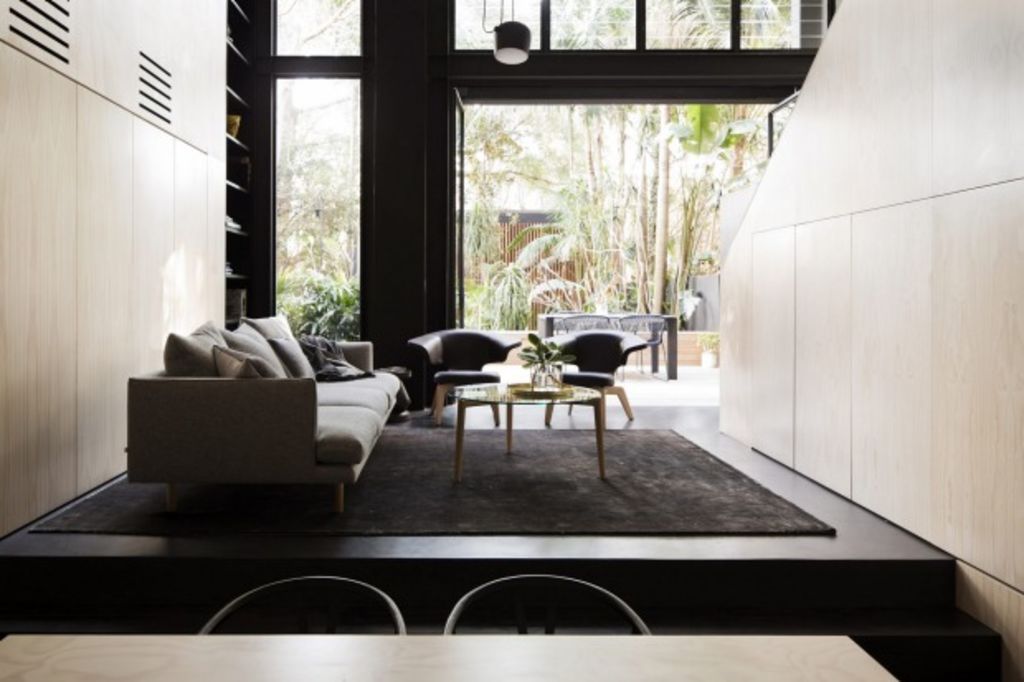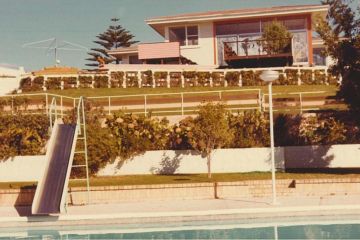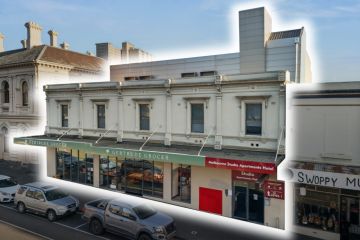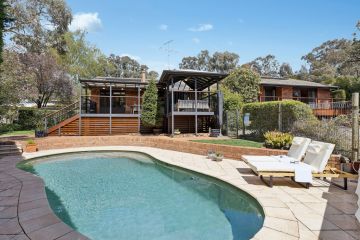Excavating under an old Newtown house gives it a new lease on life

In amending and adding to old houses we’ve gone every which way: out the back, up the top – including into roof gables – to the front, the side, we’ve even taken over garages. Very occasionally, we’ve gone down.
While European inner cities preserve at least the outward appearance of historic houses that have eye-popping per millimetre price values, by digging down – and in London some basements are now three levels deep – in Australia it’s been a rare move.
But in a respectful adaption of a gracious 1890s terrace in Newtown’s Hollis Park precinct, Eva-Marie Prineas of Architect Prineas, burrowed back, in, and under a three-level house to insert a totally contemporary kitchen/diner that steps up to a smartly appointed living area on the same level as a palm-planted courtyard.
The resident family had asked Prineas to invert the former floor plan and to put the living areas at the rear garden level rather than the street front. “That involved a judicious excavation under the two grand front rooms”, she says.
Across the garden, the house also gained a lane-facing garage with a studio flat above that has been made to look unobtrusive behind a timber screen.
The flat’s kitchen, bathroom and a red-cedar battened “little balcony”, and the semi-subterranean new rooms in the big house, demonstrate deft, present-tense design with a Scandinavian flavour.

Photo: Chris Warnes
Of the ply-lined walls, Prineas says: “The strategy was to insert a plywood volume that serves to define the two-storey space. The panels conceal plenty of storage and make everything feel more streamlined and bigger.”
Under the wide new stair, she snuck in a pantry. And somewhere in those ostensibly blank walls, “is a door that opens into a service area with a bathroom, laundry and cellar”.
Mindful of how valuable the authentic fabric of the house is, and because “it is good heritage practise”, in the many other ways she amended or introduced new amenity, Prineas has, in the main, kept clear of the walls. She has instead emphasised stone fireplaces, Baltic pine floors, the tessellated tiling of the main hallway, and in places, has restored skirting boards and cornicing.

Photo: Chris Warnes
In eliminating one upstairs bedroom and converting it to the master en suite, she created a mirrored and glassed central pod. “The design intent was to keep as much of the existing character of the room as we could,” she explains.
What Architect Prineas has done here is exemplary: “It has given the house a different personality, perhaps for the next hundred years.” But built into that change is a longer-term vision, “that is about being socially sustainable”.
“It’s a really special house. And someone in the future might want to live in it in a different way? The idea was that whatever we did could be reversed.”

Photo: Chris Warnes

Photo: Chris Warnes

Photo: Chris Warnes

Photo: Chris Warnes

Photo: Chris Warnes
We recommend
States
Capital Cities
Capital Cities - Rentals
Popular Areas
Allhomes
More






