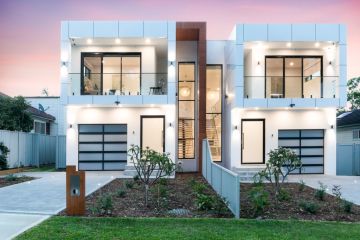Extraordinary designs: these two carefully crafted homes nestle into their environment
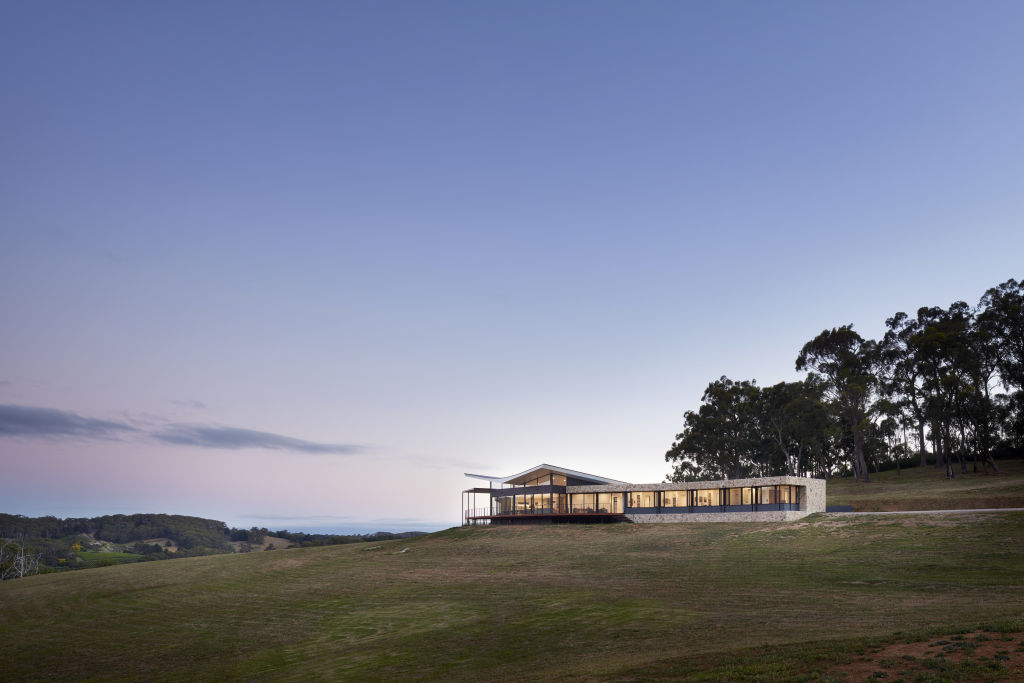
French-born winemaker Xavier Bizot looked down from his Summertown vineyard in the Adelaide Hills to the block below with a view to planting more chardonnay vines for his award-winning Daosa blanc de blancs sparkling wine when he saw the possibility of building a house for his family of six on the sloping site.
He approached Adelaide architect Max Pritchard, of Max Pritchard Gunner Architects, to design the home, after holidaying in one of his most celebrated works – the five-star luxury resort Southern Ocean Lodge, on Kangaroo Island.
“I liked his philosophy of designing buildings that fit into the environment,” says Bizot, who originally hails from the Champagne wine region in France.
Pritchard didn’t disappoint.
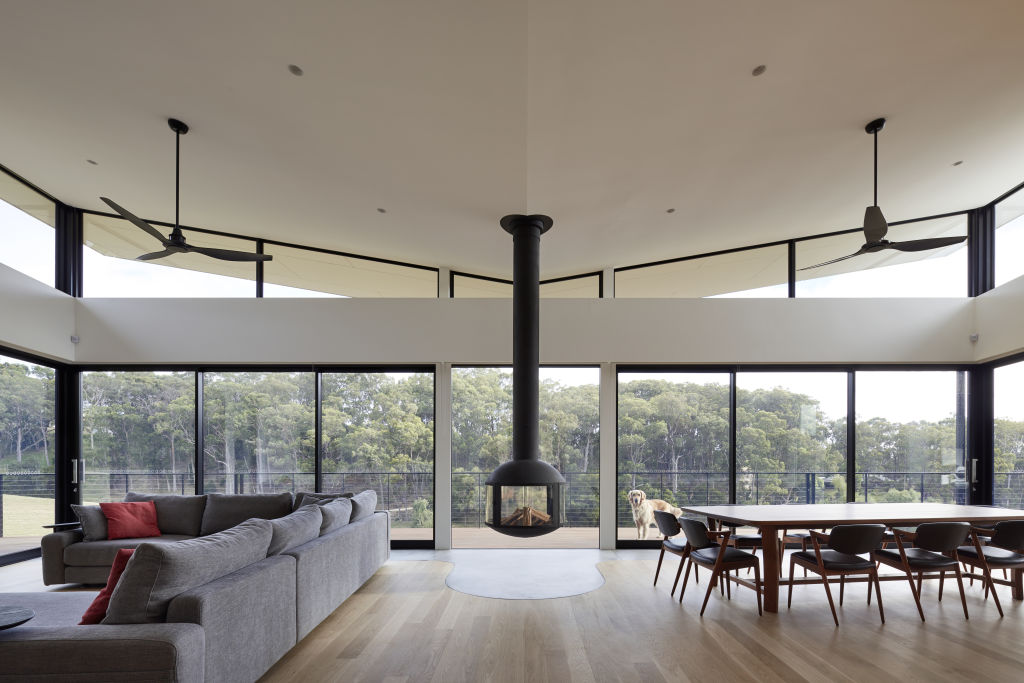
The architect created a striking single-storey serpentine building that traced the contour of the hill’s sandstone ridge, letting it fuse with the landscape.
“The Sandstone Ridge project avoided any cut-and-fill (excavation) on the site,” explains Pritchard.
Pritchard also used locally quarried sandstone for the base and the S-shaped facade, which significantly “helps tie the house into the environment”.
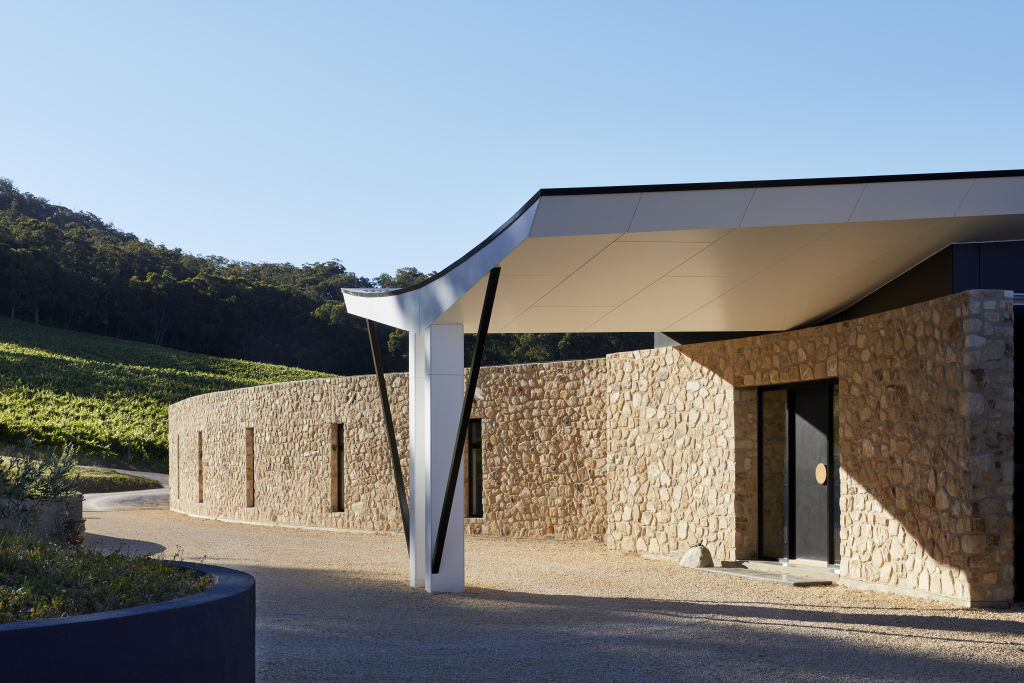
“Usually I do try to incorporate stone into the building,” he says.
For an architect, though, it isn’t enough for the design just to connect physically to the landscape. It has to work with its environment, too.
For instance, Pritchard says the house’s long linear plan, with its curving wall of full-length spans of glass, maximises exposure to the winter sun, which sustainably heats the interior during the region’s coldest months.
It also takes full advantage of the Piccadilly Valley’s elevated prospect, looking north down the hill to bush and another vineyard block.
Another feature, a dramatic steel butterfly roof was built over the main living area, separating parent and child wings of the house.
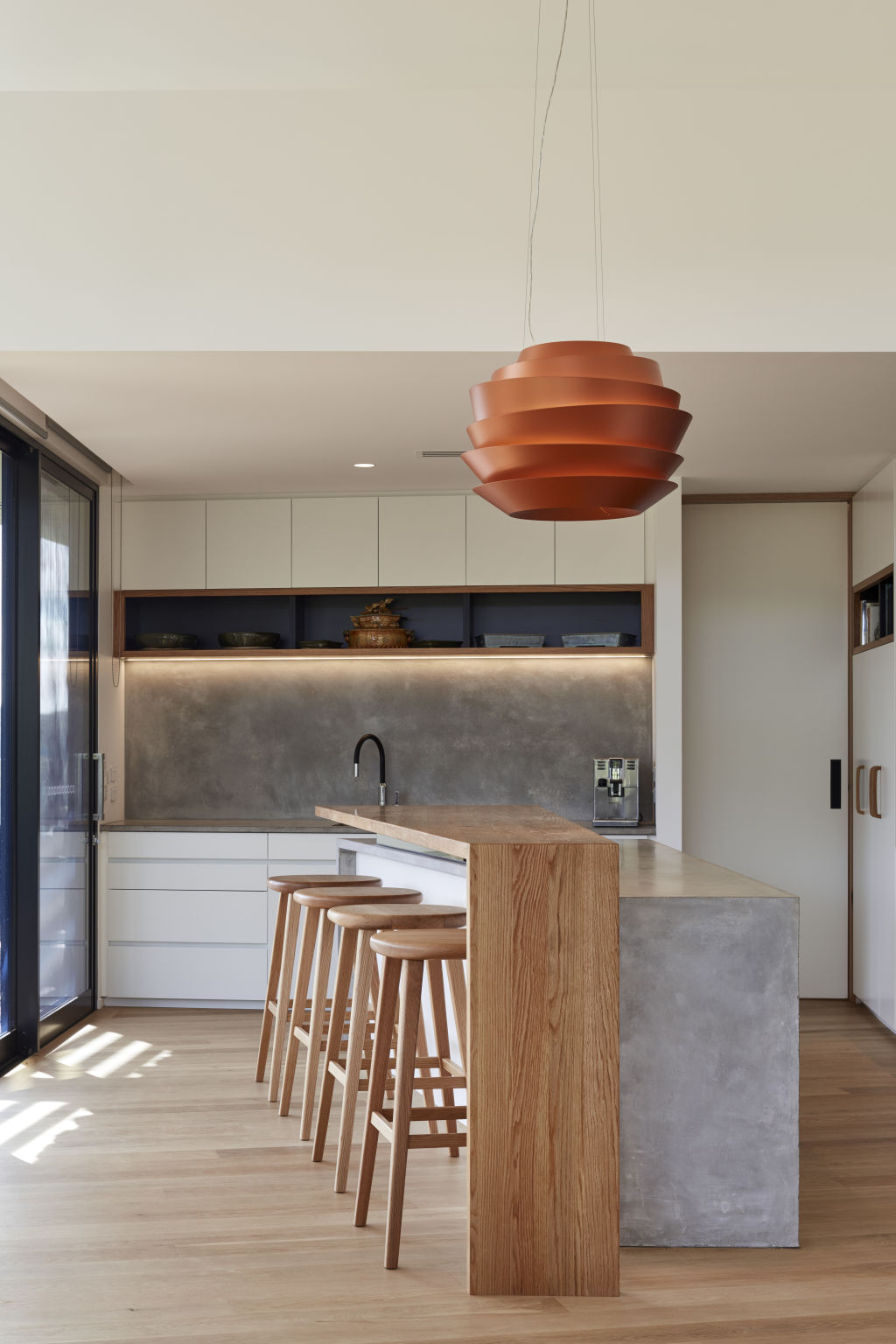
The angled roof was based on Villa Sayer, a famous 1970s house, which Bizot had seen in a Paris exhibition of modernist architect Marcel Breuer’s work.
“It helped open up the interior, giving it a feeling of space, and providing more light and view of the sky,” explains Pritchard.
“Most sites (in the Adelaide Hills) have a special view.”
Not always.
Another of the architecture practice’s projects in the Adelaide Hills, Tess and Michael’s House, was purposefully designed to nestle in the surrounding bush.
“That sense of being in the landscape is what drew us to the property,” says MPG architect Tess Pritchard, who designed the house for her husband Michael Venning and herself.
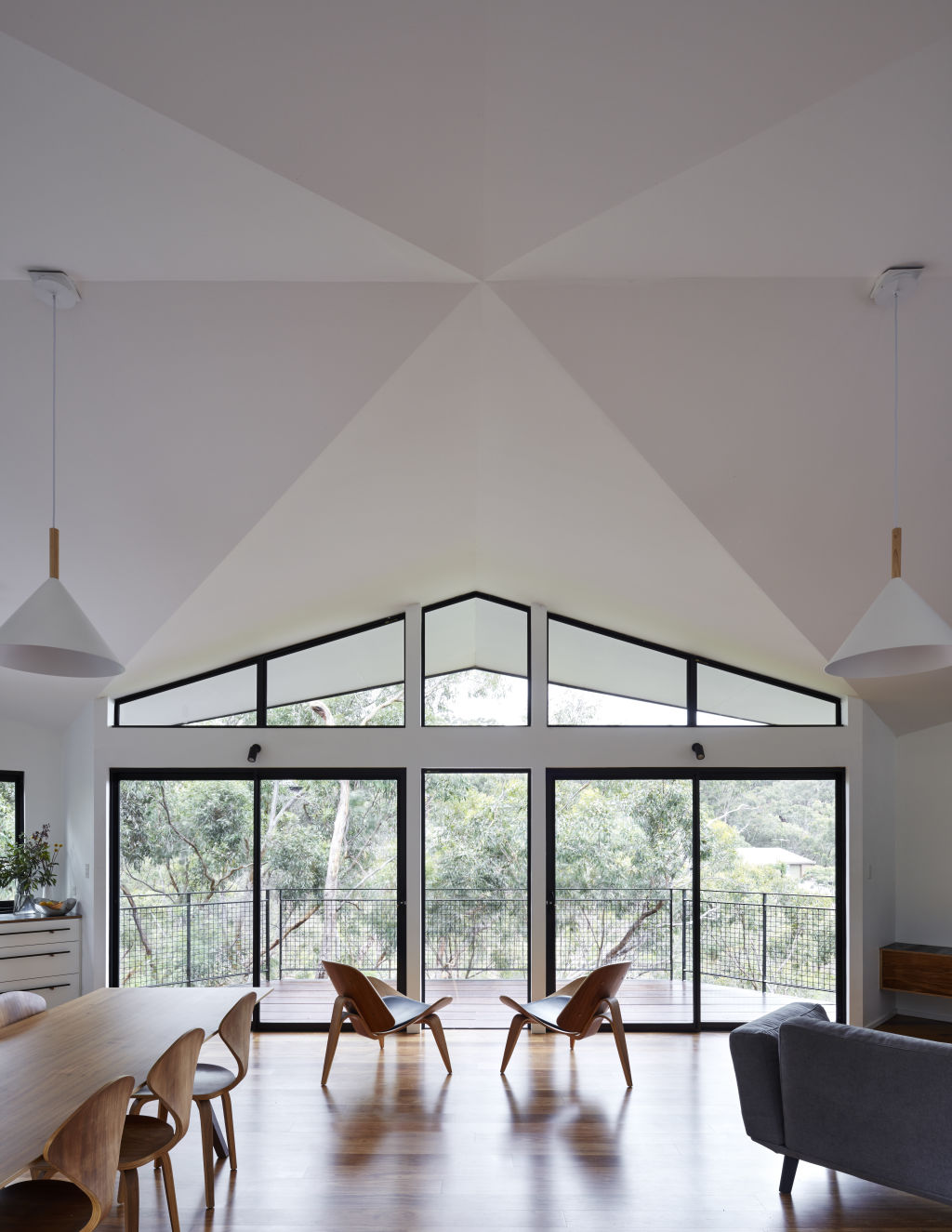
To achieve this, Tess kept the footprint of the two-storey Eden Hills house small to minimise its impact on the landscape.
She also created a building that felt light and airy, using steel, timber and glass.
“It was vital to maintain the quality and feel of the environment like we were nestled in the bush rather than overpowering it,” she says.
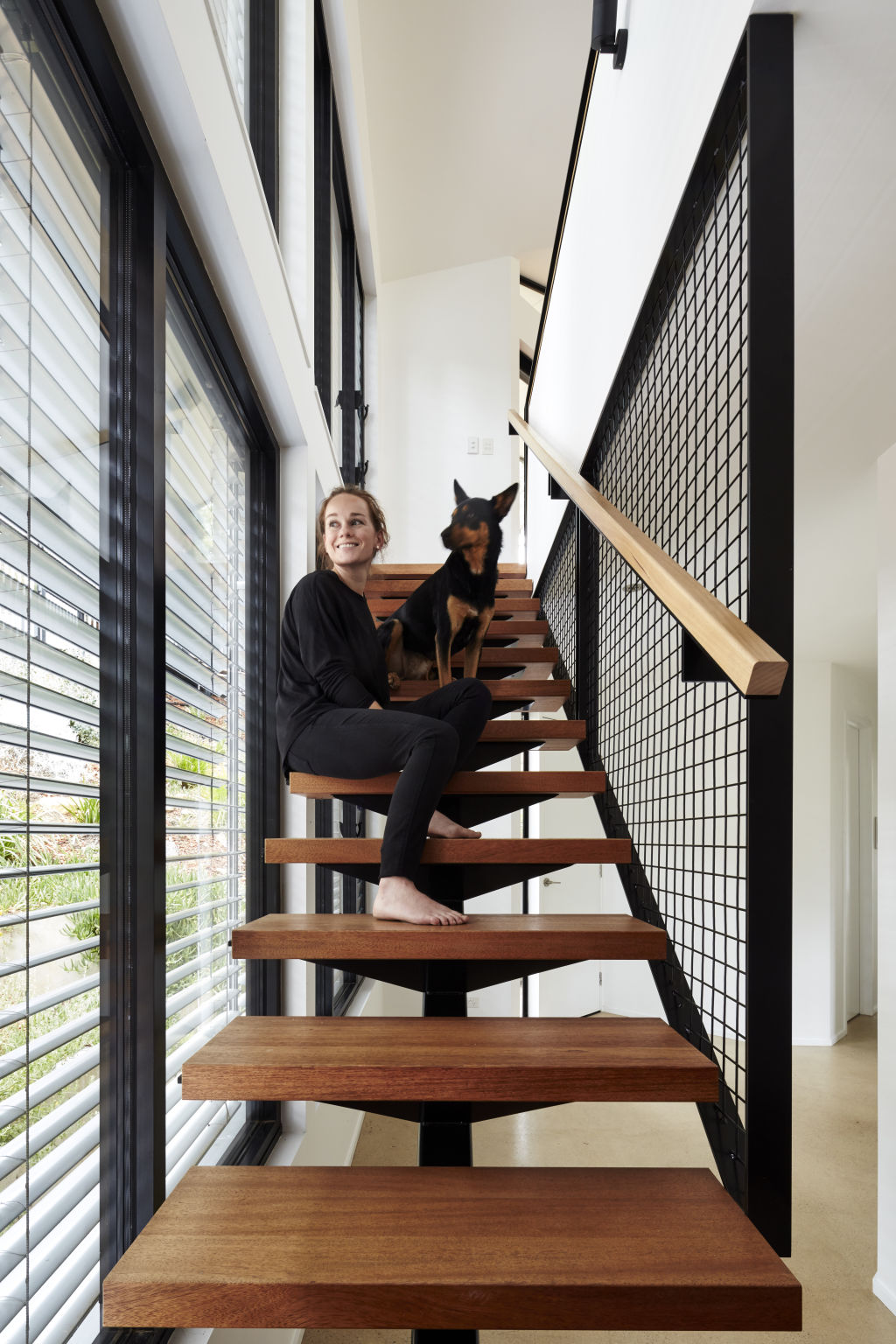
Importantly, though, the house embraced many of the same design principals that connected Sandstone Ridge with its environment.
Using the slope of the land, Tess designed a house with the living areas on the top floor, a double-height louvred glass wall and angled roof form to make the most of views and winter sun.
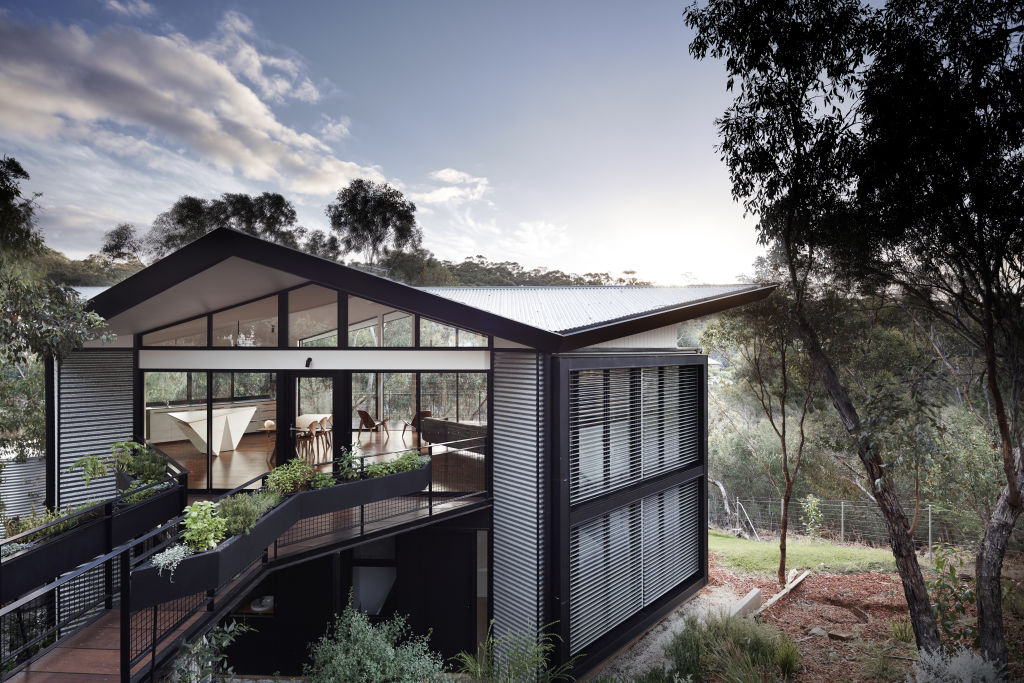
The angled roof had another benefit.
Inside, it created origami-like folds, which inspired Tess to design an island kitchen bench – which her husband manufactured – that is as much a sculptural piece as it is functional.
“When design is responsive to its environment sometimes it creates unexpected and exciting opportunities,” says Tess.
We recommend
We thought you might like
States
Capital Cities
Capital Cities - Rentals
Popular Areas
Allhomes
More







