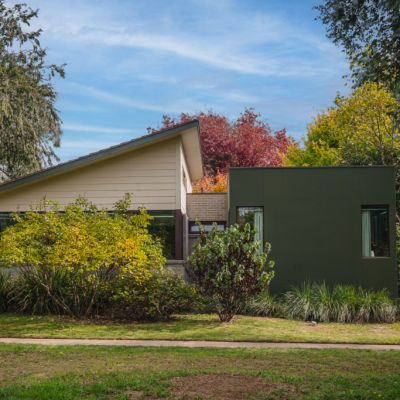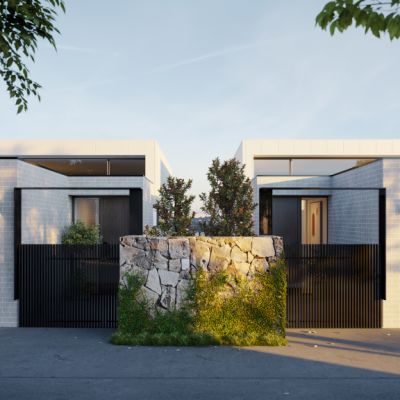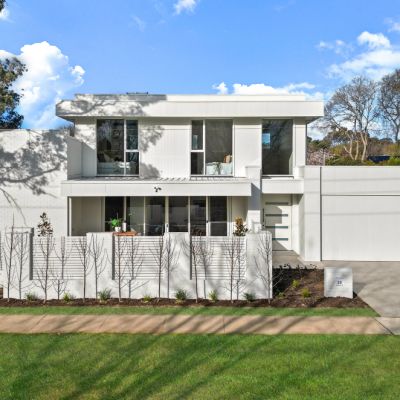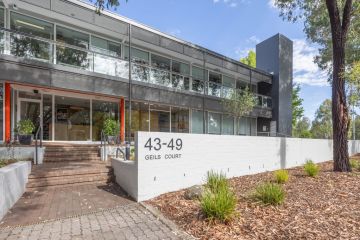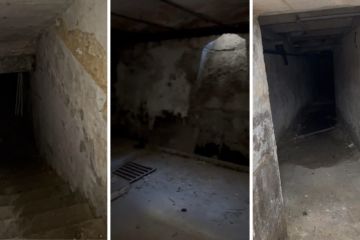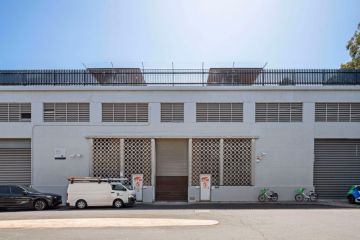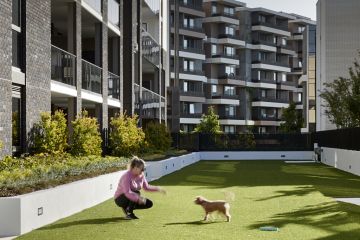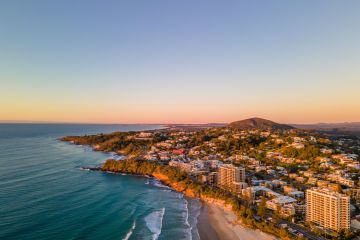Eye-catching facade just the start of this home's sustainable features
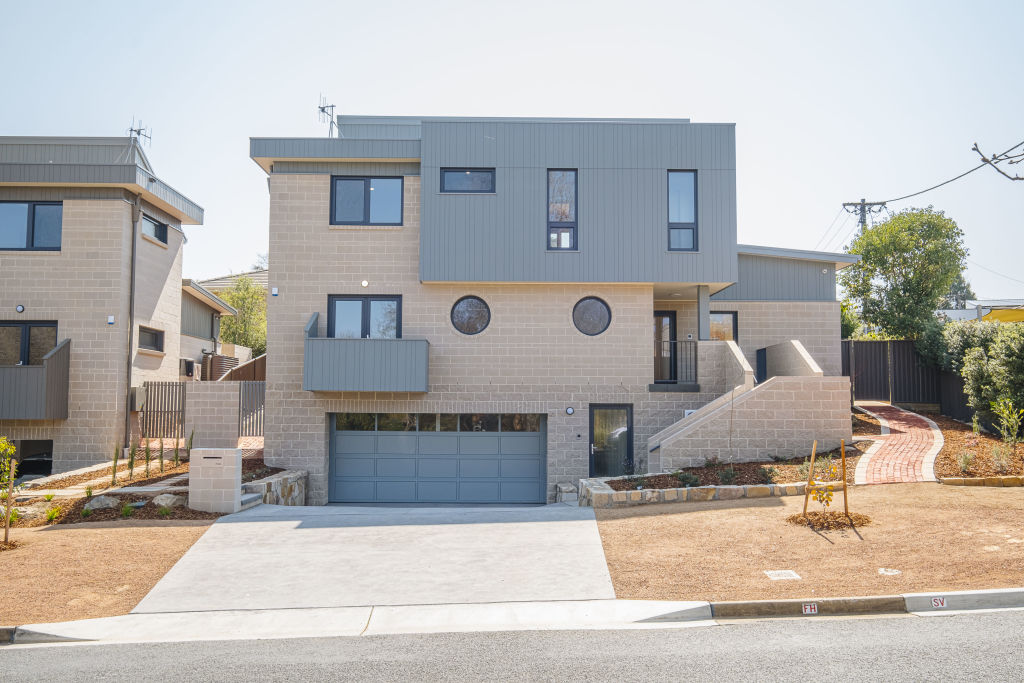
I was rather intrigued by the construction of the home at 24 Robson Street as I regularly passed it on my daily route.
For some time, it was difficult to see what was happening, with the front taken up by trades vehicles and an abundance of scaffolding.
But when the scaffolding finally came down, the image was refreshing. It was a modern front facade with an interplay of shapes and textures, clean lines and modular forms that didn’t look like any other newly built home I’ve ever seen (which, let’s be honest, is becoming a rarity these days).
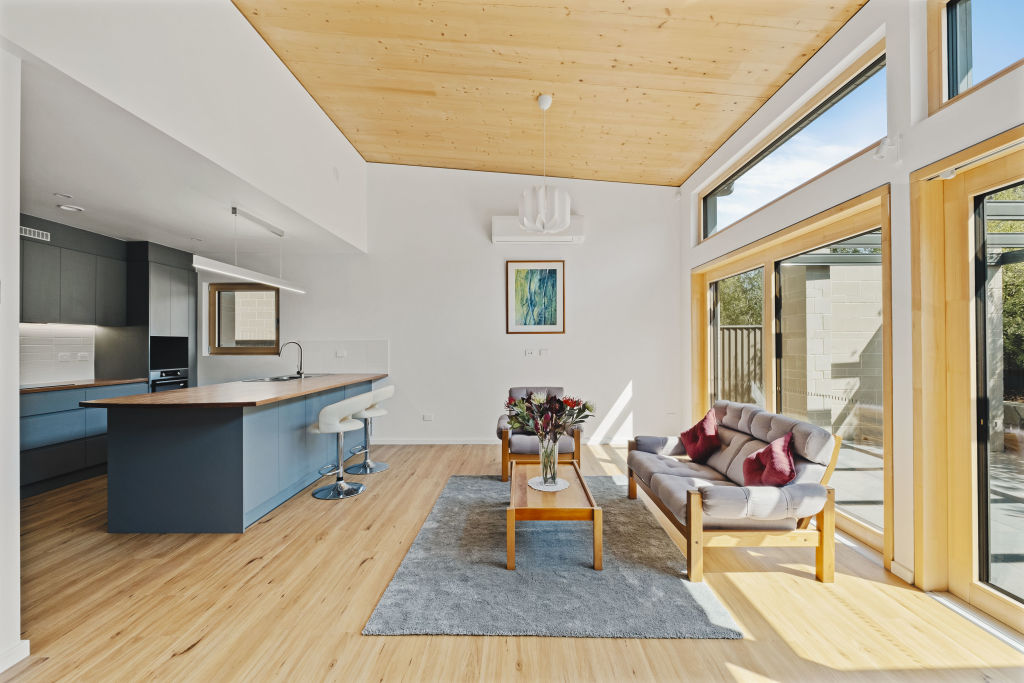
Little did I know, there was so much more to be unpacked about this incredible brand-new home.
Described as a masterpiece of sustainable living, this tri-level home was designed to meet International “Passivhaus” standards.
While it’s yet to be submitted for formal accreditation, rest assured the environmental benefits of living here will blow you away.
“The home has been meticulously built,” says agent Brett Hayman of Hayman Partners.
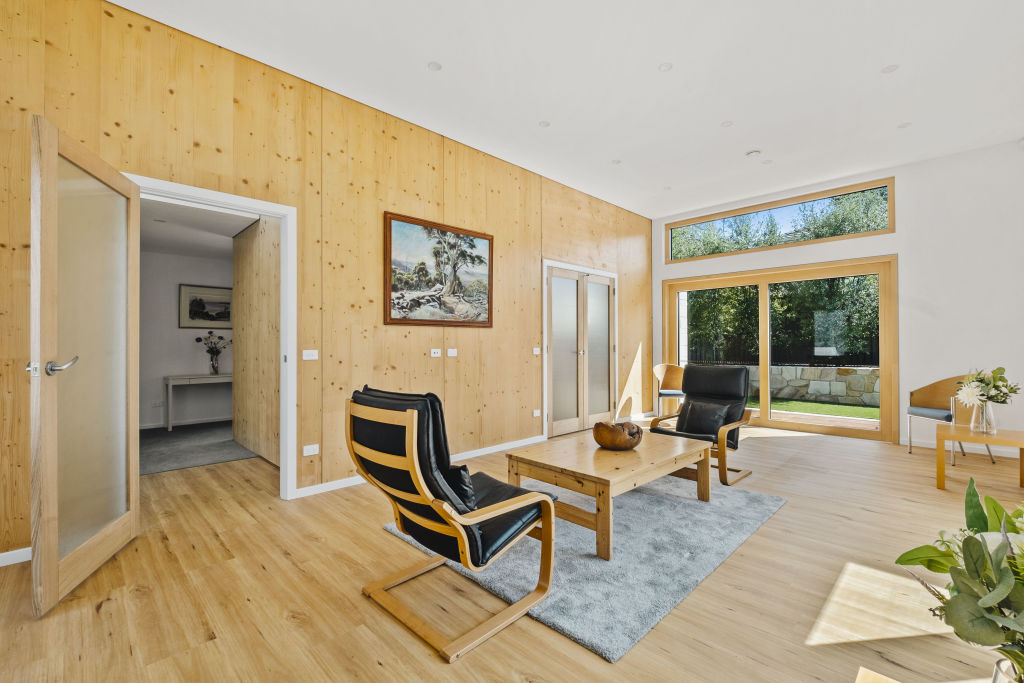
“The owner is also an architect, who built the same house next door. They’re separately titled and he’s keeping one for himself to retire in.”
Crafted with a focus on energy efficiency and comfort, this home features Polish-made triple-glazed aluminium-clad windows and doors, ensuring superior thermal performance.
It embraces cross-ventilation, featuring tilt-and-turn window sashes, voids and north-facing living areas to capture natural light and warmth.
On the rooftop, there are 14 solar panels and an air-source heat pump for hot water, ensuring a reduced environmental footprint for your day-to-day lifestyle.
The home achieved an impressive 7.7-energy star rating, reducing the need for excessive heating and cooling. This is thanks in large part to high levels of insulation, internal air-barrier membranes, and air leakage tests (with little to no leakage) that verify its energy efficiency.
The internal design is also eco-conscious, balancing sustainability, accessibility and style. Constructed with cross-laminated spruce timber for floor slabs, walls, roof and stairs, it feels warm and inviting inside, with a connection to nature that represents the home’s environmentally friendly side.
“A lot of thought has been put into the home’s lifestyle, and the floor plan is suitable for all ages, especially thanks to the internal lift,” says Hayman.
The European-engineered internal lift carries you across all three levels and carefully planned wide doorways with indoor and outdoor level thresholds that offer accessibility for all.
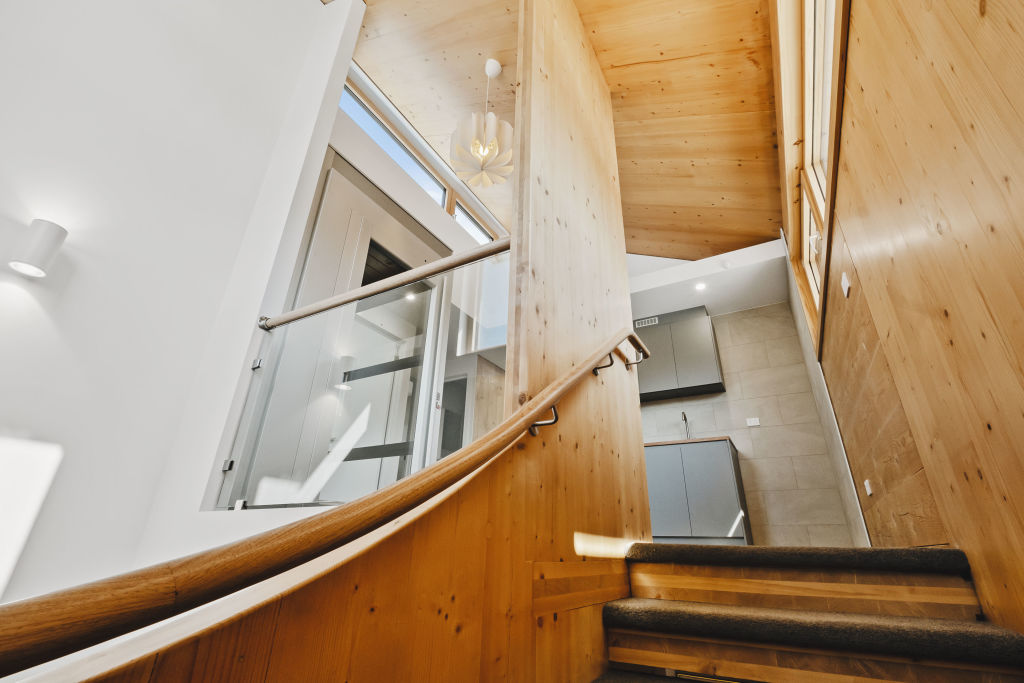
The ground floor boasts an open-plan kitchen, living and dining area with direct access to a north-facing al fresco area, ideal for modern family living and entertaining.
A second living area opens onto the wraparound timber deck, while the master suite has a walk-in wardrobe, a delightful Juliette balcony – ideally enjoyed with a morning coffee – and an adjacent bathroom.
Upstairs, there are three additional bedrooms, each with a built-in wardrobe, and are serviced by a large family bathroom.
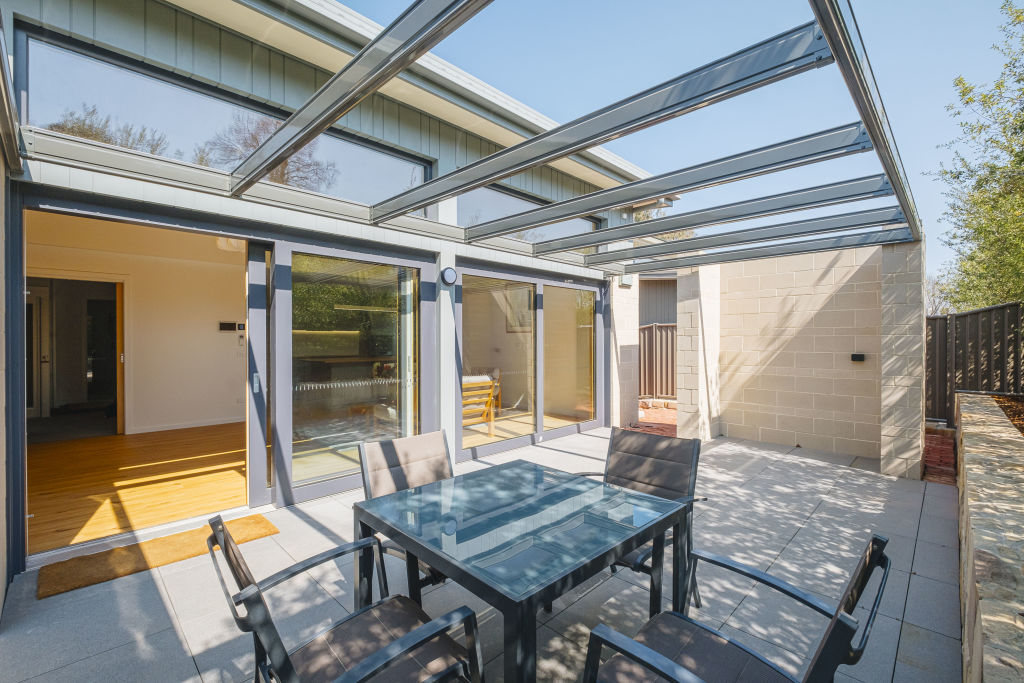
Downstairs, in addition to the basement car park, there is also a multipurpose area. In Garran, the home is just a stroll from the local shops, which include the relation of Canberra’s iconic Vietnamese restaurant MY’s and local favourite Ortopizza.
Recent sales in Garran include a five-bedroom home that sold for $1.93 million at 17 Sabine Close in August by Cream Residential and a four-bedroom home that sold for $1.76 million at 91 Fitchett Street in June by Belle Property Canberra.
We recommend
States
Capital Cities
Capital Cities - Rentals
Popular Areas
Allhomes
More
