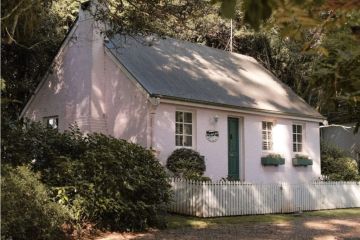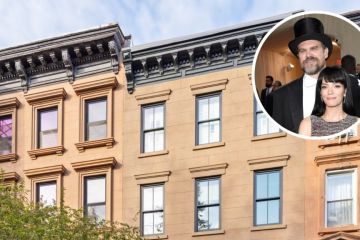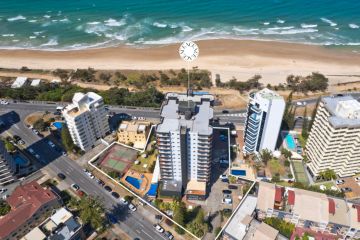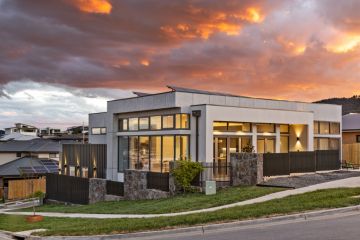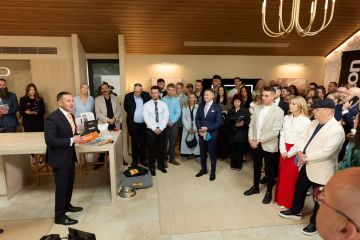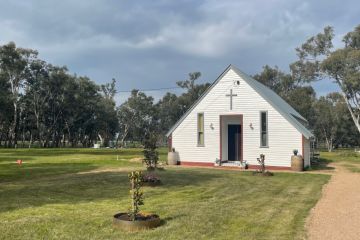Fairytale Ending: The last piece of Sydney's Central Park puzzle is ready
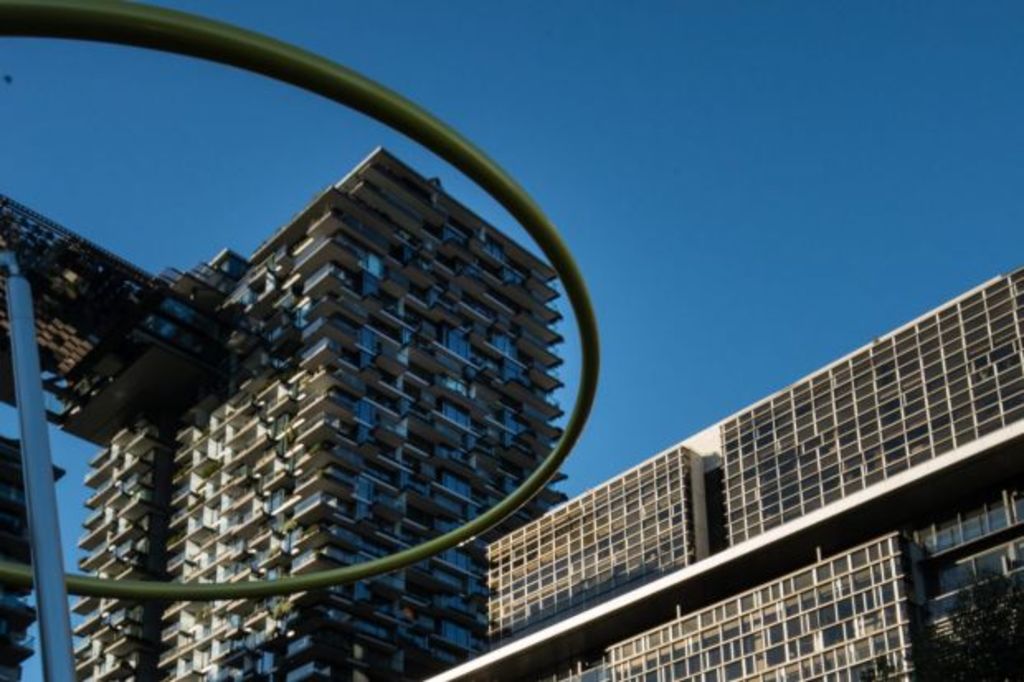
With the last residential stage of the $2 billion Central Park complex about to go on sale, the end is finally in sight to the 10 years of development that has transformed the old 5.8-hectare brewery site at Chippendale into one of the most awarded masterplanned developments in Sydney.
It’s also turned the old rundown inner west district into one of the liveliest urban precincts on the city fringes. “Central Park has been a great success,” says close neighbour Judith Neilsen, one of Australia’s leading style barons, philanthropists and art collectors who owns the acclaimed White Rabbit Gallery nearby.
“They have created a friendly space with a village atmosphere, where there is a tangible sense of ownership and belonging. Living in it, I’ve been able to see the pleasure and enjoyment the green spaces have given the community. You see all sorts in the park: dog walkers, students, locals, fitness groups, barbecues, parties, joggers, families. Everyone uses the shopping centre, comes in to see the VIVID installations, and Spice Alley and the restaurants are flourishing. It’s very special.”
The joint venture development, between Frasers Property Australia and Sekisui House, of about 2200 homes over nine buildings, is now due to be completed by early 2019, with the final residential release of a new 294-apartment parkside building, Wonderland, to take place over the next few weeks (see Box).
Frasers Property Australia development director Mick Caddey says it’s been astonishing seeing the project gradually take shape. “We’ve achieved something that just isn’t monolithic,” he says. “There have been so many different things and different architects involved, and modern buildings as well as restored heritage buildings, and little laneways and food areas.
“They’re all so diverse, the only aspects they have in common are the consistency in presentation and the quality. It’s been a really fabulous journey seeing it all come together, and for the city to get these developments up.”
Onlookers, like Chris Johnson, chief executive of the Urban Taskforce Australia, also sees it as a huge plus for Sydney. “I think it’s the leading project in setting the agenda for how well high-density living can actually work,” he says. “It’s a pretty dense place, with 1000 people per hectare, but there are still parks, open space, gyms, a childcare centre, lots of amenity.
“It’s a great mix of residential and student accommodation, retail and commercial and it’s one of the best examples we have got in Sydney of a bustling, commercially successful living environment. And it’s won so many awards!”
Since 2009 the development has been presented with no fewer than 28 international, national and state awards for architecture, green credentials, building standards, and interior design for residential, retail and commercial. Chief among them was the title of Best Tall Building Worldwide, for One Central Park, from the Council for Tall Buildings and Urban Habitat; and the winner of the World Green Infrastructure Congress’s International Green Infrastructure Award.
Professor Sue Holliday of urban policy and strategy at the University of NSW, says Central Park should be applauded for trying hard to introduce sustainability into its design. “They made a lot of positive moves in that direction, which is where inner-city regeneration needs to go,” she says.
“It’s also brilliantly connected with shopping and laneways, and all that is funky and engaging for people like Gen-Xers and millennials. Others might say it’s too high and overshadows and isn’t consistent with Chippendale. But I sometimes compare it to Green Square and Victoria Park, which doesn’t have anything like its diversity of uses and energy.”
With each building at Central Park designed by a different architect, it’s attracted enormous attention for those designs. Architectural judge and lecturer Michael Zanardo, of Studio Zanardo, says there are a lot of innovative things about the buildings and their environmental initiatives.
“There are lots of things to hold up about it being a good news story, but I would hold back from saying you’d want to replicate it completely everywhere,” he says.
Central Park’s Alice in Wonderland features:
The Mad Hatter – the cantilevered heliostat, designed to channel more natural sunlight into the complex
The Cheshire Cat – the heliostat also creates a huge LED artwork, the constantly changing Sea Mirror that keeps everyone smiling
The Caterpillar – the 116-metre world-first vertical green walls designed by French botanist Patrick Blanc that provide a facade of greenery over Central Park One, with 35,000 plants, has won awards of its own
Down the Rabbit Hole – the masterplanned community is full of interesting laneways to become lost in, with heritage terraces, warehouses and new buildings with bars, galleries and specialist retailers
The Tea Party – Spice Alley, a complex of great eateries and mostly Asian food stalls, provides a fascinating dining experience, while the Abercrombie Hotel has just been signed up for a refit and new operators
Tweedledum and Tweedledee – there are innovative, large-scale artworks dotted throughout the precincts, with a new one by a well-known Japanese artist about to be commissioned, as well as regular art exhibitions
The King of Hearts – residents seem to have taken quickly to their new homes, participating in the free outdoor fitness camps, attending the fortnightly Brewery Yard Markets and using Australia’s largest pod of GoGet share cars
Case study: Foresight pays off

Li Chi Pan, a lifestyle blogger, who bought in Central Park. Photo: Wolter Peeters
When student Li Chi Pan’s mum visited her from South Africa for a week four years ago, she noticed the hoardings up around the site that was to become Central Park and immediately declared she wanted to buy an investment apartment there.
Pan did everything she could to dissuade her. “It was her first trip here and she didn’t know Sydney at all,” she says. “And I was studying for my masters in architecture and I warned her that what was on the plans could end up looking very different in reality.
“But she was insistent. All I could see was a big hole in the ground but I think what she could see was its location. She said it was going to be an amazing development. And she was right!”
Today, Pan, now 24 and working as an architect, a photographer and a lifestyle blogger, with more than 308,000 followers on Instagram, is benefitting from her mum’s foresight, living in that two-bedroom Central Park unit she bought, and paying her a “family discount” rent.
“Now so much of it has been built, and there’s retail here, a gym and restaurants, everyone wants to purchase an apartment here,” she says. “I think I was lucky that mum saw its potential so early.”
While Pan loves the convenience of its central location, she loves actually living in her building more. She likes to sit and look out at the views, swathed in the greenery of the green wall she can see through her windows. She also marvels that it’s so quiet inside, when the city is bustling outside. “And there’s so much natural light,” she says. “It is a great building.”

Wonderland building, Central Park
Wonderland, 81-85 Connor Street, Central Park, Chippendale
Guide: $595,000-$2,125 million
Most high-rise residential buildings today tend to be towers of apartments surrounded on the lower level by a “doughnut” of retail. But the very last collection of homes at Central Park, Wonderland, is set to be quite different, says Mick Caddey, project director of developers Frasers Property Australia.
As the curved building on the southern boundary of Chippendale Green – the complex’s 6400-square-metre public park – it will be long and mostly low, ranging from eight levels on the western end to a higher rise of 13 to its east, on the corner of Regent Street.
“It forms the interface between Central Park and Chippendale itself, so the design needed to be grounded to be a little bit more ‘inner urban’,” says Caddey of the 294-apartment Wonderland, designed by architects Francis-Jones Morehen-Thorp.
“So we’ve grounded it in a fairly substantial area of park, and there’ll be retail on the ground floor, but also terrace homes.
“We decided to have homes on the ground level to make the building feel a little bit more that it fits into the Chippendale streetscape of low-storey homes and lanes with little street cafes and bars, rather than being a traditional high rise with a doughnut of retail around it.”
Some of those one and two-storey two and three-bedroom terraces on the green will be among the first of Central Park to have their own front doors. But, like all residents, they’ll also have access to Wonderland’s gym, rooftop entertaining and dining area, residents’ lounge and the commercial childcare centre.
Wonderland will have studios (36-44 sq m) $595,000-$795,000; one-bed apartments (43-60 sq m) $655,000-$995,000; two beds (70-110 sq m) $1.03m – $1.9m; and three beds (102-147 sq m) $1.95m – $2.76m, as well as parkside terraces (57-117 sq m) $850,000-$2,125,000. To be completed 2018.
wonderlandsydney.com.au; phone Colliers International 1300 857 057
Or try these:

Vance at Harold Park
Cumberland Place, Harold Park, Forest Lodge
Guide: $855,000
The final precinct, Vance, is just being released in developer Mirvac’s masterplanned community at Harold Park, with a large one-bedroom- plus-media apartment with an oversized balcony now being released for sale. At 66 square metres internally and with contemporary industrial finishes, it’s set within greenery and just metres from the historic Tramsheds. For sale via the on-site sales office (02 9080 8888).
See more at: domain.com.au/2012700343

509/2 Rosewater Cct, Breakfast Point
509/2 Rosewater Circuit, Breakfast Point
Guide: $1 million-$1.1 million
Part of the masterplanned community Breakfast Point on the Parramatta River in the city of Concord, this is a two-bedroom, two-bathroom apartment on the top floor of the boutique Indigo building. Residents can use the pool as well as the scheme’s Country Club, with its tennis courts, gym, sauna and restaurants. For auction via Lewis Coombe of Devine Real Estate Concord (0405 777 805).
See more at: domain.com.au/2012939422

502/35 Bowman Street, Pyrmont Photo: Narelle Spangher
502/35 Bowman Street, Pyrmont
Guide: $2.8 million
In the Jacksons Landing masterplanned development, this three-bedroom, two-bathroom apartment in the “Knox on Bowman” has great views over Johnstons Bay. With a semi-covered terrace, a spacious open-plan layout inside and a designer kitchen, it also has access to the communal swimming pool, gym and tennis courts. For sale via Chervonne Papworth of Belle Property Pyrmont (0416 209 966).
See more at: domain.com.au/2012923186
We recommend
We thought you might like
States
Capital Cities
Capital Cities - Rentals
Popular Areas
Allhomes
More
