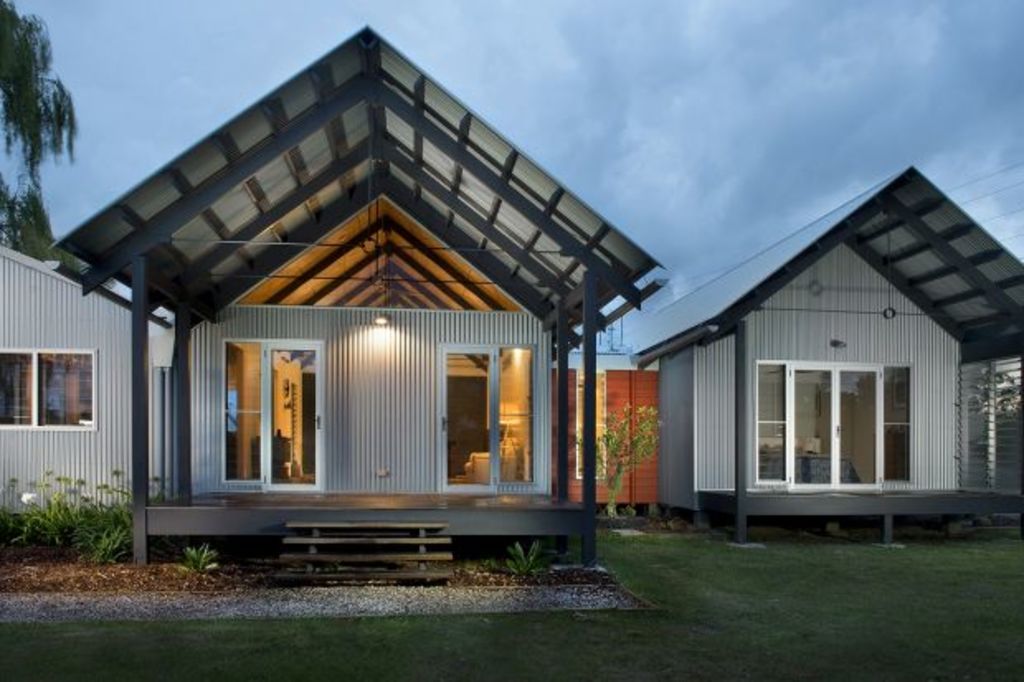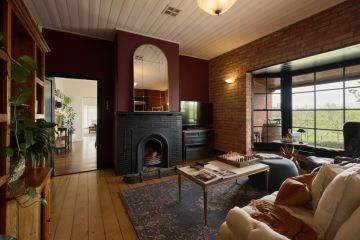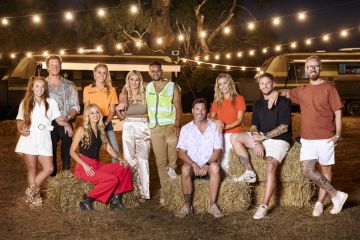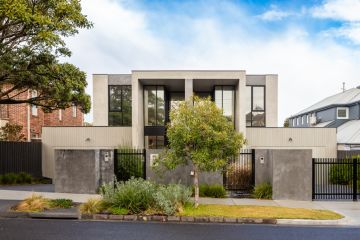'Familiar' Hunter Valley farmhouse wins awards and the heart of a Labrador

Why, you might be wondering, did this simple house compound in a rural context in the Hunter Valley win a fistful of building and design awards last year?
It gained two in the AIA’s Newcastle division architecture awards, and two more, from the Housing Industry Association (HIA), and the MBA or Master Builders Association.
Architect Justin Hamilton of Newcastle’s Shac Architecture thinks he knows the answer because he was very deliberate in what he designed as a downsizing home for his father, Geoff Hamilton, when he relocated from outside Sydney to be nearer his grandkids.
“It’s very familiar”, the younger Hamilton says. “It’s a simple, Australian vernacular. It’s recognisable and people are very endeared by the forms.”
The main cladding material, Zincalume or corrugated iron, is as Aussie as it gets and – happy days – on the neighbouring farm there is a still-working Southern Cross windmill.
The 0.8 hectares of land that Hamilton subdivided for his dad, off his own family’s four hectares on Newcastle’s outskirts, sits beside the last five-generation working farm near that city.
And let’s make even more links to the rationale that shaped such a proverbial country assemblage.
“Dad had been a shearer and wool classer and had spent his youth in the woolsheds of Western NSW.” On the Hamilton land too, there remain some old dairy sheds and a tank stand, “a really simple collection of traditional farm outbuildings”.
So the two pavilions (one with two bedrooms, the other with kitchen/living), and the linking weatherboard building at the back that contains the bathroom, “was not about applying a forced aesthetic, it was about a lovely, simple idea that connects back to what we’re comfortable with. And a home should be recognisable and familiar”.
As an appreciator of symmetry and because in a house that is off the grid – it was sheer practicality to put it near the plumbing – Hamilton set the big silver tank between the two 4.2-metre-wide by 12-metre-long pavilions with the deep elevated decks.
But wait, there’s more. The extra skillion-roofed addition that is where Geoff, 75, tinkers with his vintage tractor and car restorations is called “the back room”.
Best of all perhaps is the price paid by a retiree on “a tight budget”. Without architect fees, the build and fit-out costs, including the tank, solar power infrastructure and plumbing, was $350,000.
There has, however, been one huge and unexpected downside. Sabrina, the family Labrador, has found Geoff’s house to be so much to her liking she’s absconded from the big house and moved in permanently with grandad!



We recommend
States
Capital Cities
Capital Cities - Rentals
Popular Areas
Allhomes
More







