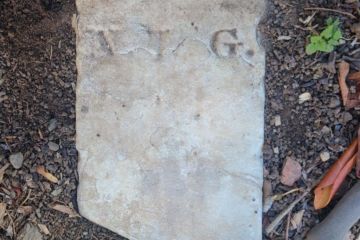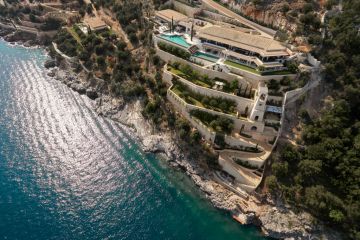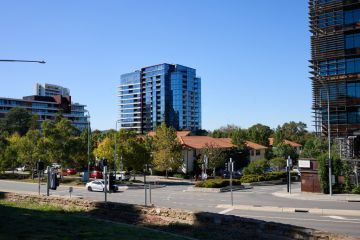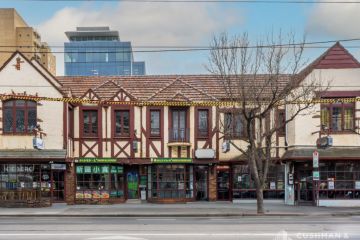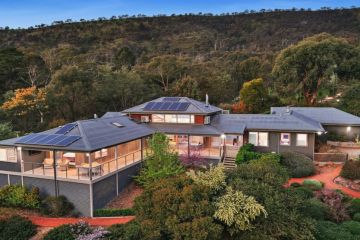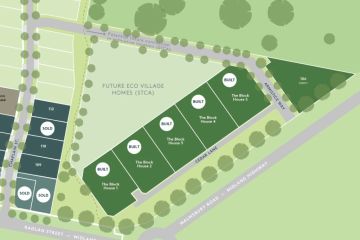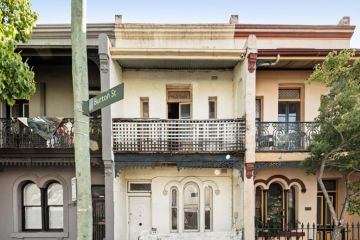Family planning
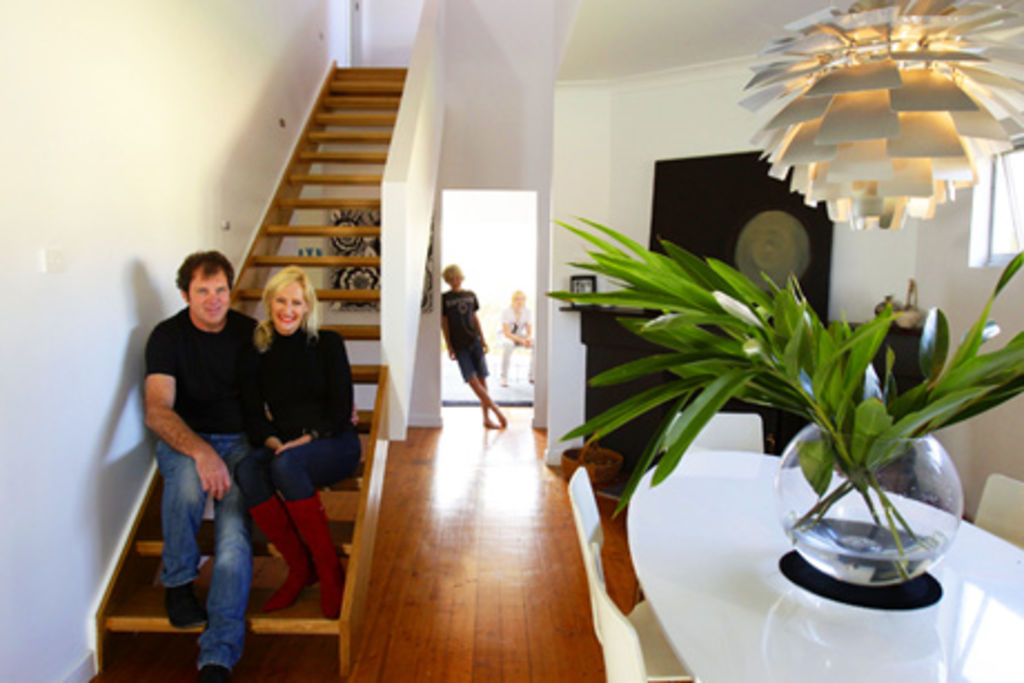
When children reach a certain age, parents sometimes face a hard choice: sell and relocate or stay put and renovate. When Lyndal and Dave Atkinson’s two boys, Flynn and Max, hit their teenage years, the couple had this critical decision to make.
Lyndal and Dave bought their house as an original miner’s cottage in Newcastle’s coastal suburb of Merewether when they were first married. They undertook their first renovation 11 years ago, opening the house at the back, adding a pool and planting a pepper tree, which has now grown to give cooling shade.
The changes worked when the children were just toddlers but with teenagers, more space was needed. Lyndal says Max, 10, and Flynn, 12, strongly supported the idea of staying in the existing house.
“The boys did not want to move,” she says. “They love the area because it is close to their friends and to the beach.”
The couple called architects Shane Blue and Rachael Bourne. “Flynn and their eldest were in kindergarten together,” Lyndal says. But it wasn’t just the social acquaintance that motivated them as both Lyndal and Dave were admirers of Bourne + Blue’s work.
“We love their own holiday house at Seal Rocks and the other houses they have done up there,” Lyndal says.
Dave adds: “We were also inspired by the way he used materials. He finds interesting types of materials, they are not fancy or decorative.”
Upstairs downstairs
Blue says the original house had three bedrooms. His design retained the boys’ rooms but reinvented Lyndal and Dave’s bedroom and an enclosed balcony at the front as a second living space. He then relocated the couple’s bedroom on a new upper level.
Blue’s design also opened the new living space to the house’s small, walled front garden with a modest deck and stairs, which double as a place to sit. He also added a covered carport. The end result is the front room and courtyard are now used daily by the boys and, to everyone’s surprise, by Flynn and Max’s friends as well.
“It is all open and all the kids in the neighbourhood come up and hang about in the front room,” Dave says. “Often, five or six kids turn up and they come in and play games; it is the local drop-in centre.”
New living space
While his parents are sitting on the front steps looking on, Max unintentionally demonstrates the versatility of this new indoor-outdoor living area. He takes to his skateboard and makes a slow lap from the side path, out the front gate, in to do a loop in the carport and then back again.
His parents say they use the area as well. “In the winter we have a coffee out here on the steps,” Lyndal says. “When we had the old balcony we never went out on it. Now the space is used as a kind of courtyard.”
Upstairs, too, is thoroughly used and appreciated. Blue positioned the new parents’ retreat on an upper floor that runs the full width of the house. The bedroom has a slightly recessed wraparound window that breaks up the volume of the second storey and adds shade, a generous walk-in wardrobe and en suite, plus a modest workstation.
The “milk crate”
Blue chose a contemporary material for the new addition, continuing it around the front part of the house, which visually breaks with the materials used in the neighbouring cottages. It was then painted a charcoal colour, a specific request from the clients.
“Do you go up in the same language as the existing house or change?” Blue says. “We thought change would be more interesting. The character of the house had already been changed by building out the back, so we found a new language for it.”
Blue says the change didn’t impact negatively on the streetscape because it was already so disparate. This was the view taken by the local council, too, as it approved the project in just a couple of weeks.
Budget and aesthetics were also considerations in the choice of material.
“To do it economically, we clad the whole structure in concrete-fibre cement and a considered baton pattern,” Blue says. “The vertical is dictated by the sheet width and the horizontal by the openings within the house and we’ve taken those lines through so you get this light and shade. It works.”
“People call it the milk crate,” Dave laughs. “I don’t mind, it is endearing.”
Certainly he and Lyndal, their two boys and the local children are enjoying the renovation far more than they had anticipated. And while the front room is a de facto drop-in centre, it doesn’t intrude on the back living area.
Meanwhile, Dave planted an olive tree in the front courtyard garden a few years ago and it is thriving. Like the pepper tree they planted in conjunction with the first renovation a decade earlier, the healthy young tree seems to augur well for a new era of the family living happily in the house.
Engineer
Northrop Consulting Engineers
Builder
Vantage Constructions (Leigh Holmes)
Architect
Bourne + Blue
Aim
To create more space, so they could stay on that block as the children get bigger.
Time frame
Three months to design and five months to build.
Owners’ favourite features
The contemporary minimalist facade and the spacious parents’ retreat upstairs.
Insider tips
Consider whether you have to move or can make your existing house work for your changing needs.
Green points
Reuse of original house.
More effective use of land by creating outdoor living space in the front garden.
Low-emission paint.
Cross ventilation.
Low-E glazing.
Heavy use of insulation.
We recommend
We thought you might like
States
Capital Cities
Capital Cities - Rentals
Popular Areas
Allhomes
More
