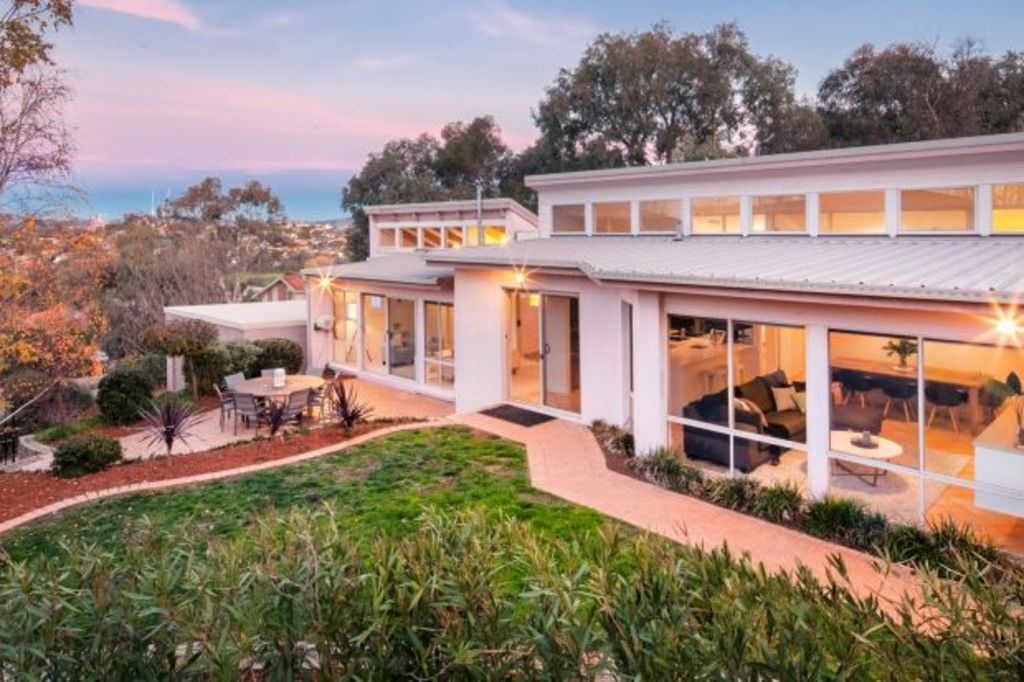Feature property: Ngunnawal residence on large block offers sweeping views

An elevated position with sweeping views complements the clean architectural lines of this light-filled Ngunnawal residence.
Sited on a family-friendly 880-square-metre block, this three-bedroom, two-bathroom home casts a long, sleek profile, dominated by extensive window treatments that take advantage of its northerly aspect.
Inside, the floor plan separates the master retreat from the minor bedrooms and the open-plan design fixes the kitchen as the hub of the home.
This provides a separation of the casual and formal living areas and offers access to the outdoor entertaining areas.
This simple, but highly successful floor plan is enhanced by the light that floods in and by raked and vaulted ceilings in the bedrooms. The tiered roofline also provides visual interest throughout the home.
A connection with the outdoors is an integral feature of this home’s design as the vistas encourage alfresco entertaining.
The large block with craftsman-terraced stone walls has been landscaped to a meticulous standard and the highly private, manicured gardens provide a relaxing platform to those panoramic and spectacular views.
States
Capital Cities
Capital Cities - Rentals
Popular Areas
Allhomes
More







