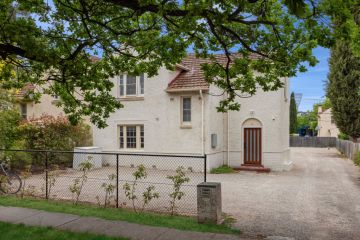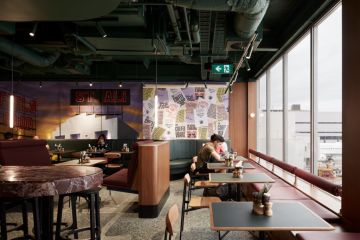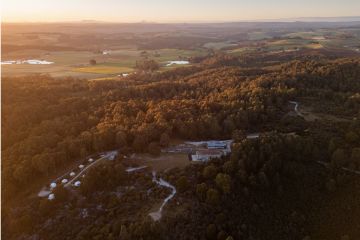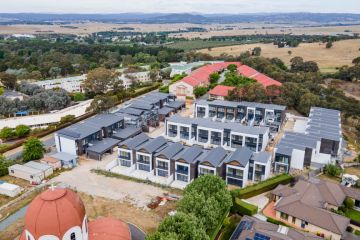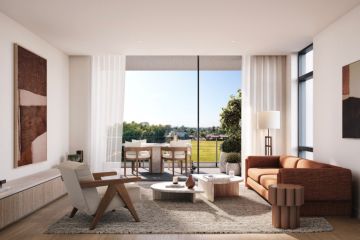Federation fans give this classic a clean start
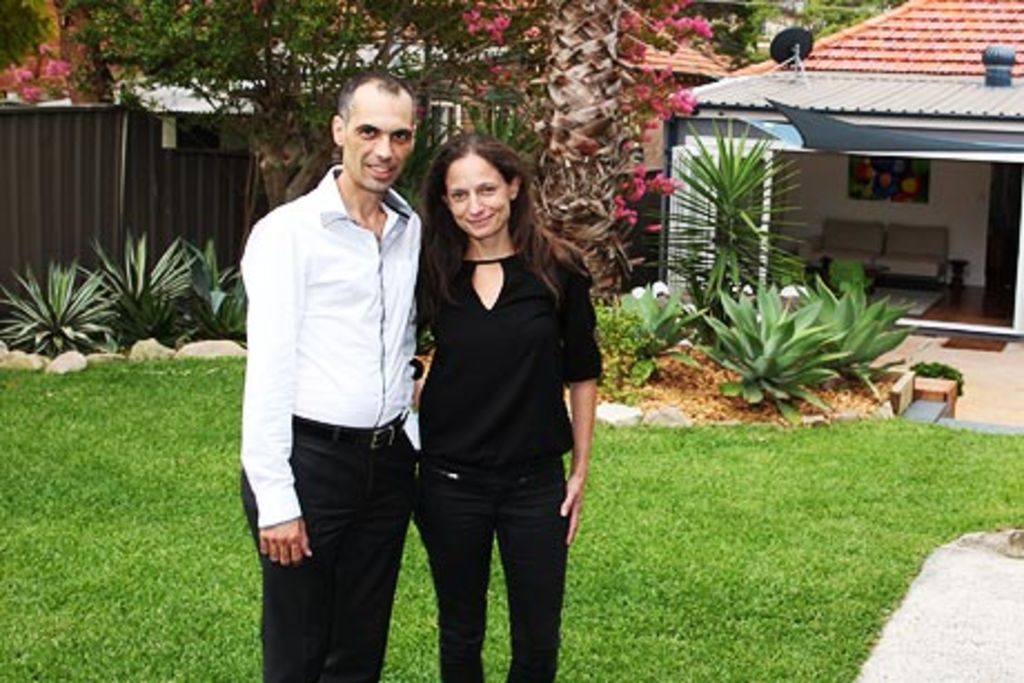
There are all kinds of love affairs with all kinds of outcomes, but when you fancy Federation homes you can be sure of one thing: one restoration will only lead to another.
When Frank and Michele Di Giorgio first visited 7 Lymington Street, Bexley, in 2009, the house had been on the market for more than a year. They weren’t discouraged by the cockroach infestation, the overgrown garden or the layers of dirt and mould.
”The state of the house during inspections was probably a bit overwhelming for some people – it was not your usual clean, well-presented house,” Frank says.
”But we’ve always been a fan of Federation houses, and we fell in love with the leadlight windows and saw the house had good bones.”
With false archways in the living areas and other ”odd renovations”, Michele says their aim was to refurbish the property rather than renovate.
”We loved the layout: the previous owners had done a minor renovation opening up the kitchen and dining area to be open-plan, so it was about bringing the house back to its natural beauty,” she says.
The Di Giorgios did such a good job, their home was snapped up last weekend before auction for $880,000 through Ray White Bayview.
Beneath the grime
The Di Giorgios bought it for $655,000 and rented before settlement, so Frank was able to move in and begin cleaning and painting to make the house liveable for Michele and their two children. This became stage one of the project; one of Frank’s first jobs was to manage the bathroom renovation.
”It was filthy; there were mould issues, and someone had hooked up the toilet to the stormwater instead of the sewer,” Frank says. ”I had to spend quite a lot of time rectifying someone else’s mistakes.”
The bathroom was stripped bare, replumbed, a new slab laid and fixtures and fittings installed. Throughout the house, cloth wiring was replaced; in the bedrooms decorative ceilings were restored and painted, as was the woodwork, and wardrobes were installed.
Parquetry floors were stripped of red lacquer to reveal the original timber. ”When we first saw them we thought they were hideous, but after they were stripped back and given a natural lacquer we could see how beautiful they were,” Michele says. Grey hallway tiles were replaced with parquetry.
A builder friend gave up his time to help with stage one of the refurbishment, and within six weeks the family had moved in and were mulling over options for stage two.
To extend, or not to extend
No fans of the ”McMansions” in the neighbourhood, the Di Giorgios were adamant they didn’t want an oversize house but could also see the benefits of extending the home.
”We were always making plans and going through different scenarios if we were to extend out or up,” Frank says. ”But in the end we decided to move house, and after getting advice from real estate agents we chose to finish off the job we had started before selling by renovating the back of the house and landscaping the garden.”
Michele drew up a scope of works and they employed a builder as project manager. Because they chose to stay within the building envelope they had no need to go through the council, saving time and money.
The false arches were removed, a new kitchen was installed to the existing layout, and bi-fold doors opened the living space to the terrace. Tough, sustainable bamboo floors were laid and the enclosed front porch became a study. A toilet was added to the renovated laundry and the outdoor loo given a facelift.
Garage/garden makeover
With a carport on the secure side driveway, the Di Giorgios repurposed the large garage so the new owners had extra living space. The room was rendered, the ceiling plastered, and walk-in storage installed.
”Now the space can be used as a children’s playroom, a teenagers’ retreat or an office,” Frank says. The keen gardening couple also went to work on the yard, reusing established succulents and planting fruit trees and a herb and vegetable patch. Built-in seating encloses the terrace and new turf has been laid. After a lick of outside paint, this affair is ending and the Di Giorgios are seeking another Federation home.
”I loved bringing back the original features,” Frank says. ”In this area a lot of beautiful Federation homes are knocked down and new homes built, but we think our home has so much more character.”
In a nutshell:
Time: Stage one: six weeks; stage two: 12 weeks.
Land size 548 sq m.
Internal size 106 sq m plus a 50 sq m garage.
Green points
– Bamboo flooring.
– Instant gas hot water.
Favourite feature
Michelle says: ”I like the open-plan living spaces”; while Frank says: ”I love the leadlight windows and the back garden.”
Insider’s tip
Frank says: ”See what you can refresh instead of replace and use local trades so you can call on them quickly.”
What went right?
The kitchen and laundry were gutted and replaced in the six-week time frame given by the builder.
What went wrong?
The Di Giorgios didn’t uncover the previous owner’s mistakes until they moved in.
Costs
Stage 1: Bedrooms, bathroom and hall
Bathroom, including demolition, new plasterboard ceiling, new slab, bathroom fixtures $12,000
Tiler $4000
Plumber $4000
Electrical and fittings $13,500
Parquetry floor sanding and polishing, and new entry to match $4500
Decorative ceiling and cornice to entry $1000
Security gate $4000
Paint $2000
Gutters $2000
Heritage doors, door and window hardware, light fittings $1800
Tree maintenance $1000
Wardrobes and storage $4000
Sliding door $1200
Stove $600
Dishwasher $800
Rubbish removal $3000
Total: stage 1 $59,400
Stage 2: Living, dining, kitchen, laundry, toilet, study, garage and landscaping
Internal and external rendering $17,000
Minor building works, including demolition and landscaping $16,000
Plumber and gas hot water unit $5000
Electrical, including fittings and garage remote $3500
Roofing clean and repair $3000
Windows and bi-folds $9500
Kitchen and laundry joinery, appliances and fixtures $15,500
Bamboo flooring, skirting and tiling $5200
Materials and large equipment hire $6500
Plasterboard ceilings $5000
Paint $4000
Turf $1200
Rubbish removal $4000
Total: Stage 2 $95,400
Total project: $154,800
We recommend
States
Capital Cities
Capital Cities - Rentals
Popular Areas
Allhomes
More
- © 2025, CoStar Group Inc.

