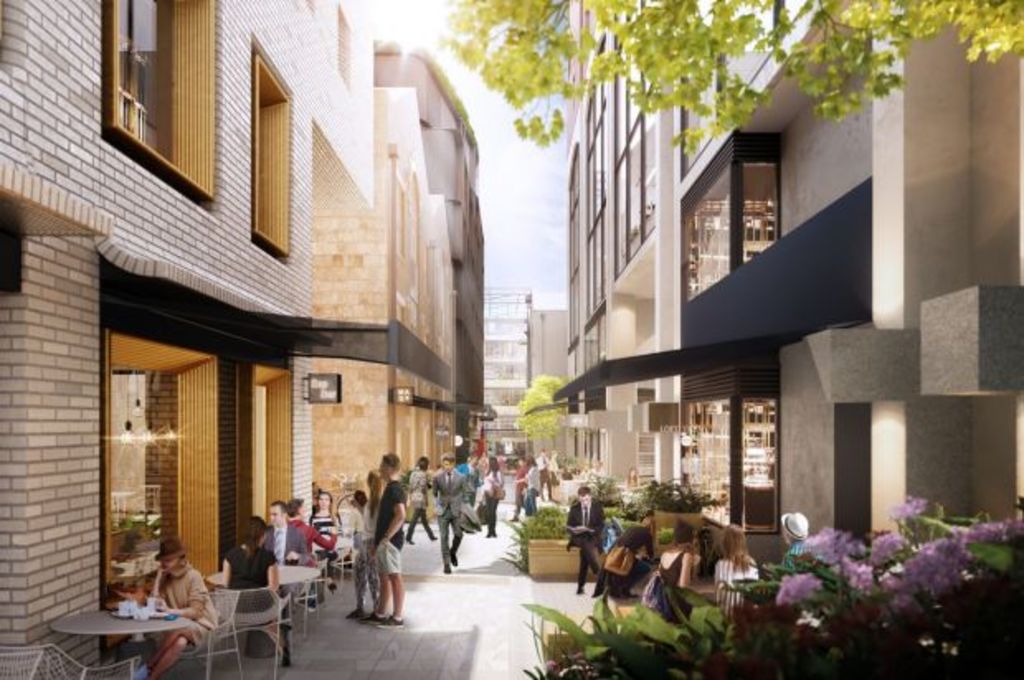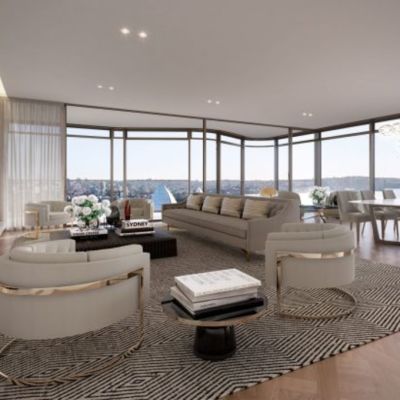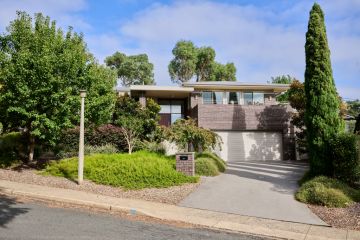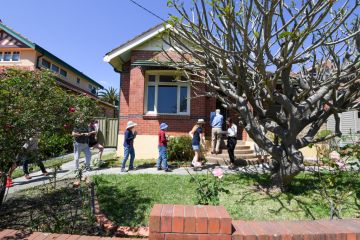First look: Circular Quay's new laneway precinct Quay Quarter

Circular Quay’s laneways are set for a Melbourne-style makeover as part of the multibillion-dollar revamp of the harbourside precinct.
AMP Capital’s 11,000-square-metre Quay Quarter Sydney redevelopment will bring a host of new retailers, cafes, restaurants and bars to the precinct, which will be home to an additional 1000 residents by the early 2020s.
The residential component of their development – Loftus Lane – comprises 106 apartments in three luxury low-rise buildings just 200 metres from the ferry wharves.
As part of the project, the heritage-listed 1860s wool store building Hinchcliff House will be transformed into a three-storey shopping and dining venue. A network of laneways with more restaurants and retail options will be expanded and opened to pedestrians.
The chief operating officer of real estate at AMP Capital, Louise Mason, said revitalising the precinct was paramount to Sydney’s future as a global city.
“Circular Quay is Sydney’s most iconic precinct and an important gateway to Sydney and NSW for workers, residents and visitors alike but it is not currently realising its full potential,” Ms Mason said.
According to Ms Mason, the laneways will “open up new vistas across the site and deliver a mix of speciality shopping, cafes, restaurants and bars, with a focus on niche retailers and one-off experiences”.
“Quay Quarter Sydney provides an opportunity to reimagine the urban landscape of Circular Quay and create a day and night-time amenity in an area that has historically been more focused towards a nine-to-five office environment,” she said.
Other developments planned for the neighbourhood include a 49-storey office building at 50 Bridge Street, which will be rebuilt as Quay Quarter Tower. The $1 billion tower, designed by Danish firm 3XN, is due to open in 2020 and will include a supermarket as part of the retail podium.
There are several new or refurbished office towers on the way, as well a facelift for the Opera House and a fresh crop of shops, bars, cafes, restaurants, parks and laneways.
Singapore-based Pontiac Land Group is planning a $300 million transformation of Victorian-era sandstone buildings on Bridge Street to create a high-end hotel with about 450 beds and a subterranean link beneath Loftus Street.
Chinese developer Dalian Wanda is building a $1 billion twin tower project on Alfred Street, with a 59-storey luxury apartment tower and 170-room hotel, expected to be finished by the early 2020s.
The ferry wharves have been earmarked for a $200 million upgrade and the new light rail is due to open in 2019.
The education department confirmed it was planning to expand capacity at inner-city schools over the next decade, including at Fort Street Public School at Observatory Hill.
The director of city planning, development and transport for the City of Sydney, Graham Jahn, said in order for Circular Quay to reach its potential, modes of transport needed to be rationalised and improved – in particular, removing the Cahill Expressway.
“Removal of the expressway would reconnect the city with the harbour and strike the right balance between open space, public space and commercial space,” Mr Jahn said.
Independent Member for Sydney, Alex Greenwich, who grew up in Circular Quay, expressed concerns that the latest building boom did little to boost the supply of affordable housing or low-cost office space in the city.
“What I loved about living in the city in the 1980s and ’90s was that there was a feeling we were living in a global city where anyone could live and everybody’s contribution was important. I’d hate to lose that,” Greenwich said.
We recommend
We thought you might like
States
Capital Cities
Capital Cities - Rentals
Popular Areas
Allhomes
More
- © 2025, CoStar Group Inc.








