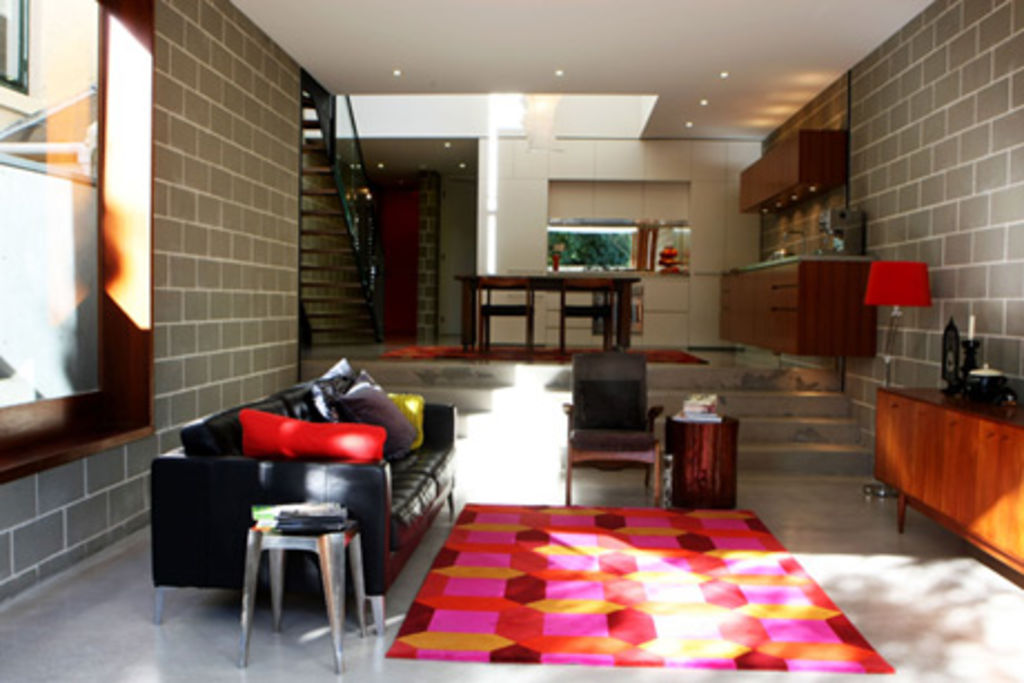Fitting in, with flair

Tarona Jones and Ian Noble were never in a hurry to build their house. They decided they wanted to take their time and do it properly. They were not even looking for a love-at-first-sight scenario; they just wanted to escape their narrow Newtown terrace and build a family home.
They found their site in Camperdown. On it was a freestanding redbrick house that was jarring with its Victorian neighbours.
“It was a post-war house, so it wasn’t considered to be under heritage constraints,” Noble says. “When we went to council, they wouldn’t guarantee but they suggested it was ‘not contributing’. They said what we could replace it with had to be complementary to the neighbours but look different.”
Interpreting the council’s words led them to the next step of interviewing four architects. Their choice was Shaun Carter of Carter Williamson.
From Carter’s perspective, there were some sobering challenges: the proposed home was in a heritage precinct and the clients wanted a lot on a tight budget.
“We said we’d take on the job if we could choose good materials, interesting inexpensive materials,” Carter says. “Ultimately they took risks, not just materially but with the design as well.”
Council
Early on, Carter engaged a heritage architect and town planner as consultants.
Carter says they had to create a design that related to the neighbouring Victorian homes.
“We tried to borrow the lines and form of the Victorian terrace but essentially design a contemporary version of a terrace,” he says.
The end result is a two-storey blockwork house with a contemporary take on the Victorian bay window – lined with timber shutters for tweaking light levels and privacy – on the street-facing facade.
“We’ve matched a positive space where they’ve made a negative space,” Carter says. “This is our interpretation of a bay window.”
The house similarly aligns with its neighbours in terms of setbacks; that is, the distance from the street at the front and the lane at the back. Unlike its neighbours, though, Jones and Noble’s new house steps down its gently sloping site in increments.
“The site falls three metres from front to rear boundary,” Noble explains. “So we took the steps a little at a time and it unites the whole site. [Plus] the house looks modest from the street but when you come into it, all the rooms open to each other [and it seems very generous].”
The layout
You walk downstairs to the entry of the house and into a hallway that leads to a front office and a living space. A void over the kitchen and dining room spills light into the physical and social hub of the house.
“The kitchen is the fireplace, the hearth,” Carter says. “By putting the void over it, we were celebrating that. It seemed like a nice way to live.”
A short flight of stairs links the kitchen and dining area to the lower sitting room, which in turn opens to the north-facing back via tall
bi-folds and to the side boundary via low windows with deep reveals, which form another sitting space.
Lightweight timber stairs lead up through the side of the central void to the bedrooms: three-year-old Dylan’s at the front and his parents’ at the back.
Downstairs, the materials are robust, polished concrete floors and solid boundary walls of block brickwork warmed by vibrant furnishings and retro furniture. In contrast, upstairs feels luxurious, the carpet is thick and Jones again uses warm colours as highlights.
At the front of the house are two bedrooms, with a sliding panel to connect or separate them. A wide hallway outside gives Dylan a spillover play space. The parents have an adult version of this with a hallway, off the void, that provides access to the en suite, walk-in wardrobe and a bedroom with large windows screened by sliding timber louvres.
When Domain visited, it was a chilly winter afternoon but the house was cosy even though there was no heater on. Jones and Noble sat around the kitchen table, Ruby the dog snuggled underfoot and Dylan watched Play School down in the sitting room.
The house is designed as a family home in every aspect.
“Dylan absolutely loves the house,” Noble points out. Obviously, so do he and Jones. Five years on, they say taking their time repaid them richly.
“We wanted something robust, a house that looked really solid,” Jones says. “It is the castle idea,” Noble adds, “feeling you can escape into your own little castle.”
Aim
Getting a family home that ticks all the boxes without leaving the inner west.
How long?
Five years, seven months to build.
Owners’ favourite features
The void.
Insiders’ tips
Use the constraints to improve the design.
Green points
Recycled furniture sourced from eBay.
Rainwater tanks.
Solar hot water.
Photovoltaics.
Heavy insulation.
Passive solar design with masonry walls and concrete floor as heat sink.
Natural light via void.
Costs $
Preliminaries 21,300
Demolition 17,820
Site preparation and excavation 34,210
Concrete and reinforcing steel 55,670
Metal roof sheeting 25,410
Aluminium windows 11,873
Structural steel 45,540
Metalwork 11,550
Waterproofing 4620
Brick and blockwork 72,050
Operable louvres 15,840
Plastering and rendering 40,150
Hydraulics and fixtures 39,600
Stairs 17,500
Carpentry and woodwork 81,630
Floor heating 4400
Electrical 43,900
Timber windows and doors 58,647
Joinery 35,200
Tiling 9790
Painting 27,500
Carpenter 2750
External works and landscaping 28,400
Architect $95,000*
Consultants $29,000^
Total 829,350
*about 13.5 per cent of construction cost, 1900 hours.
^3.9 per cent, includes surveyor, planner, heritage architect, council, structural engineer, hydraulic engineer, acoustic engineer, private certifier.
We recommend
RBA holds the cash rate at 4.35 per cent as inflation slows
Are medical centres a good investment?
States
Capital Cities
Capital Cities - Rentals
Popular Areas
Allhomes
More







