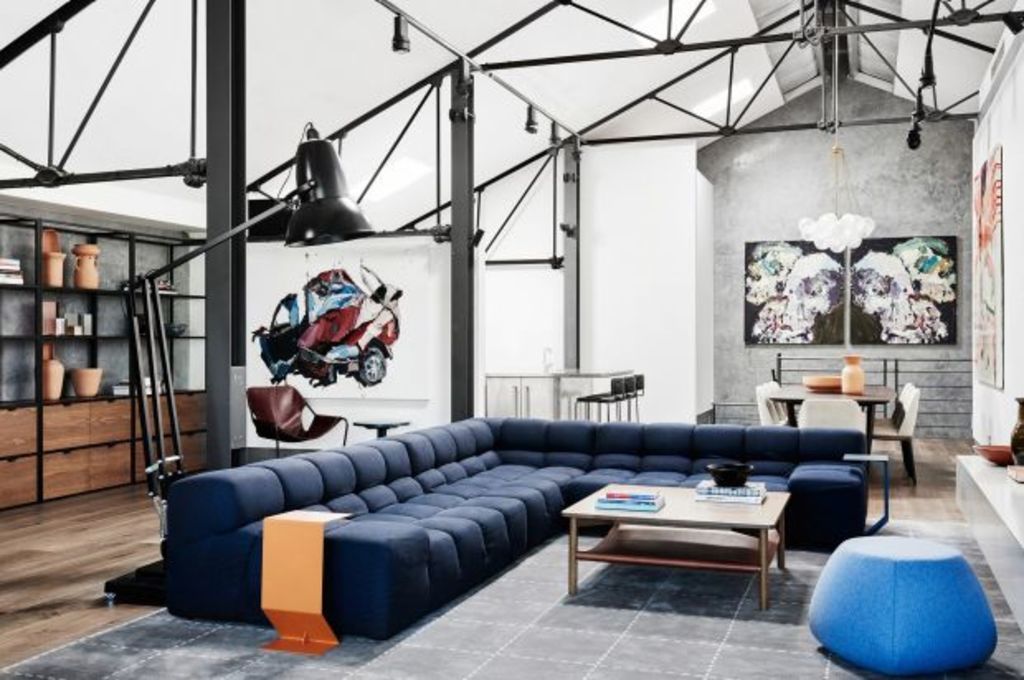Former cooking school is transformed into sophisticated but unconventional warehouse

A gentleman art collector buys a Richmond warehouse and brings along some big and powerfully graphic paintings, plus other objects and collectables.
Romantic though a warehouse conversion usually sounds, here was a two-level 80s space that had been used as a cooking school and had a rudimentary residence upstairs. As a context for a private gallery it was a tad uninviting.
However, Alicia McKimm and Kylie Dorotic, partners in the recently awarded design practice, We Are Huntly, did inherit some roughly promising elements; a couple of raw brick walls, a sequence of spindly steel roof trusses and thicker steel support columns. But the columns were mostly in awkward places, especially on the upper floor.
“We had to make the most of them,” Dorotic says. “A lot of the planning was to do with laying the living room out around them. But the roof trusses we thought were beautiful and wanted to feature them.”
McKimm says: “The challenge for us was to refit the space to make it warm and homey and to buy in key pieces [of furniture] that made it feel more luxurious.”
The jury of the 2016 Australian Interior Design Awards, that considered the Richmond warehouse in the Emerging Practice prize, decided the partners had done well “bridging the gap between architecture and the visual arts”, with a skilful combination of sophistication, function and fun.
Able to shop in the top importer stores, luxurious it certainly also is. That massive return indigo-coloured couch is an iconic B&B Italia piece, McKimm says. “As soon as we walked into the room, we knew it could handle a sofa of very large scale,” she says.
It is sumptuous, too. With the rumple-look to the surface on the feature walls that appear in specific planes on both levels, Dorotic explains “that was all about connecting the levels”. Its Venetian plaster, a rough-trowelled treatment where wax is mixed with the plaster, was a “very big process”.
Joinery is architecture in smaller scale and the custom-designed units were made of expressed fine steel structure, to be the counterpart of the roof trusses. The timber components were stained to a dark walnut to work in with the newly laid engineered oak flooring.
“The joinery was about animating non-traditional spaces,” according to McKimm. “In one corner that could have been a dead zone, they helped us create a reading nook.”
Throughout a clearly assured scheme that so temperately balances domestic comfort, high art and an industrial resonance, the furniture is deliberately and plumply curvaceous and chosen for interesting, organic shaping.
“Everything we introduced is a piece in its own right,” says McKimm. “Our approach wasn’t conventional. We wanted the space to feel a lot softer.
“The art was so beautiful, and it was such a blessing that in appointing the spaces we had a lot to draw on. Above that, we had a unique space, a unique client and we could do it in a unique way.”
Inimitable, too, is their practice name, We Are Huntly. Dorotic says: “It’s a play on the idea that we are always hunting for new ideas and inspiration. We search everywhere for beauty.”
We recommend
We thought you might like
States
Capital Cities
Capital Cities - Rentals
Popular Areas
Allhomes
More







