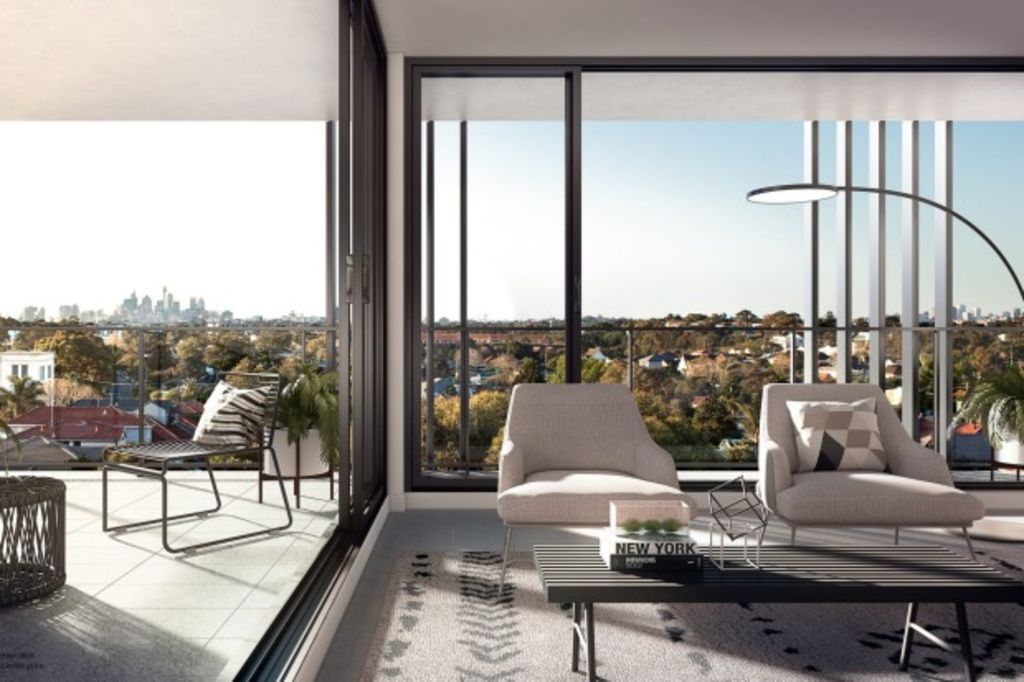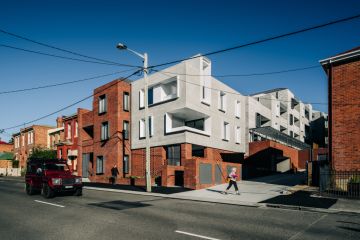Former industrial sites given new life as housing

A former industrial site in Botany is providing its architects, Group GSA, with a rich tapestry to build upon. The past home of Newtown Dyers and Bleachers is being redeveloped into Tailor’s Walk, a medium-density master-planned community that will pay homage to Botany’s history with recycled brickwork, timber and metal accents, and stone finishes.
Tailor’s Walk will weave “new life and character into the established suburb of Botany”, says Nigel Edgar, general manager of NSW residential for the developer, Frasers Property Australia.
The 3.1-hectare site is bounded by Pemberton and Wilson streets, and will include four-bedroom triple-storey terraces and a mix of apartments in five buildings of six to eight storeys high.
In Camperdown, the last stage of the Ryvita Biscuit Factory redevelopment, will be released this weekend.
Camperdown’s industrial heritage provided an opportunity to “make a unique contribution to the built landscape of the area”, says Michael Heenan, chief executive of the architects, Allen Jack + Cottier.
The inner-west’s signature eclectic feel is also being drawn upon in Newtown in a design by architect Tone Wheeler, of Environa Studio.
The Junction Newtown will be a boutique development of 11 apartments, five of them zoned as double-storey “live-work” offerings for people who work from home.
Wheeler says the Manahan Property Group development “offers an alternative way of living and working, which suits the residents of Newtown”.
The triangular site has two street frontages, each of which is being given a different treatment.
“Along Gladstone Street the building will be more textured with off-form concrete and timber, while the ‘Live-Work’ apartments along Phillip Street will be more industrial to pay visual homage to the area’s working class heritage,” says Wheeler.
Tailor’s Walk, 52-54 Pemberton Street, Botany

1 bed apartments 50-64 square metres $600,000 +
2 bed apartments 70-107 square metres $780,000 +
3 bed apartments 96-124 square metres $1.07 million +
4 bed terrace homes 176-185 square metres $1.6 million +
Strata levies From $780 a quarter
Due for completion 2018
Agent Frasers Property Australia, (02) 9263 8888; tailorswalk.com
Among those expected to take a shine to Tailor’s Walk are young families. No doubt the direct pedestrian link to Botany Village, and a new 3000-square-metre park equipped with outdoor seating and children’s play equipment will help.
The director of architecture and interior design for Group GSA, Lisa-Maree Carrigan, says many apartments at Tailor’s Walk feature full-height glazing and spacious balconies or courtyards.
Botany is in the midst of change and has been earmarked for urban revitalisation. The local council recently released a long-term masterplan that included unlocking the area’s wetlands to provide greater amenity to the public.
Urban Camperdown, Barr Street, Camperdown

One-beds 41-70 square metres $659,000 +
Two-beds 67-108 square metres $1,138,000 +
Three-beds 101-122 square metres $1.75 million +
Terrace homes 130 square metres $2.15 million +
Strata levies From $585 a quarter
Due for completion 2017
Agent Ausin Group, 1300 786 098; www.urbancamperdown.com.au
The $250-million Urban Camperdown project has been designed by big-name architects Allen Jack+Cottier for developer Mark Mezrani.
Urban will deliver 199 apartments and 15 three-storey terrace homes across five buildings of five to seven stories high. It follows earlier developments DNA Camperdown and The Biscuit Factory at the former Ryvita Biscuit Factory site.
Key features of the Urban apartments will be their 2.7-metre-high ceilings, stone benchtops in the kitchens and sizeable balconies.
Studies have been included in many of the apartments. They are expected to appeal to students, or investors hoping to attract student tenants, and professionals working from home.
The Junction Newtown, Corner of Gladstone and Phillip streets, Newtown

One-bedroom 45-54 square metres $590,000 +
Two-bedrooms 65-92 square metres $850,000 +
Live-Work configurations 90-127 square metres $890,000 +
Strata levies From $650 a quarter
Due for completion Mid-2017
Agent Ray White Erskineville, 0417 884 882; thejunctionnewtown.com.au
Sales agent Peter Shield from Ray White Erskineville says The Junction Newtown should appeal to young professionals “who like to live close to the action”.
“We also envisage some parents may consider buying apartments in The Junction for their children who are attending one of the nearby educational facilities,” says Shield.
Designed by Tone Wheeler of Environa Studio, The Junction will have solid balconies for greater privacy and steel-framed concrete walls, sound-deadening timber floors and balconies, and extra thick glazing to provide a buffer from Newtown’s lively surrounding streets.
“We’ve also added aluminium screens, which residents will adjust depending on their mood and the time of the day,” says Wheeler. “This will give the building a random, ever-changing appearance.”
We recommend
States
Capital Cities
Capital Cities - Rentals
Popular Areas
Allhomes
More







