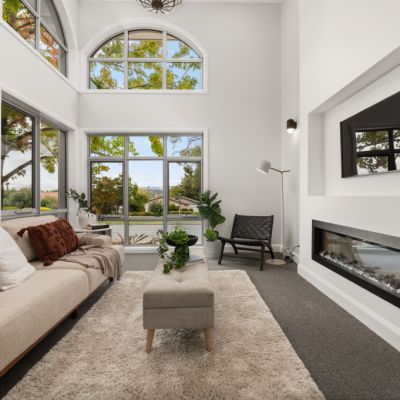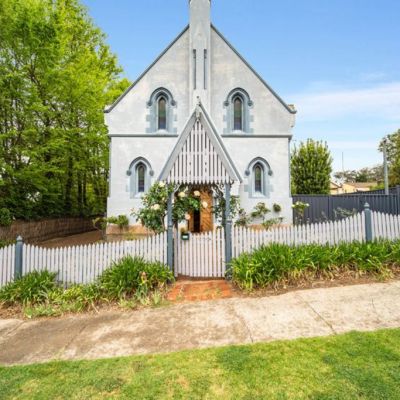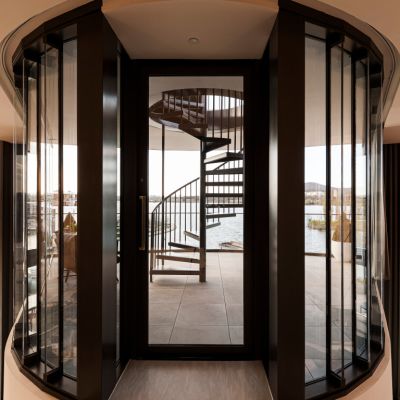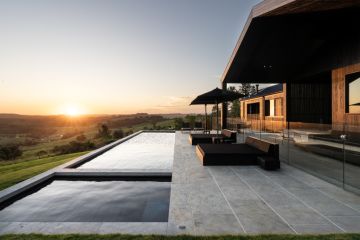Former Master Builders ACT House of the Year winner hits the market in Deakin
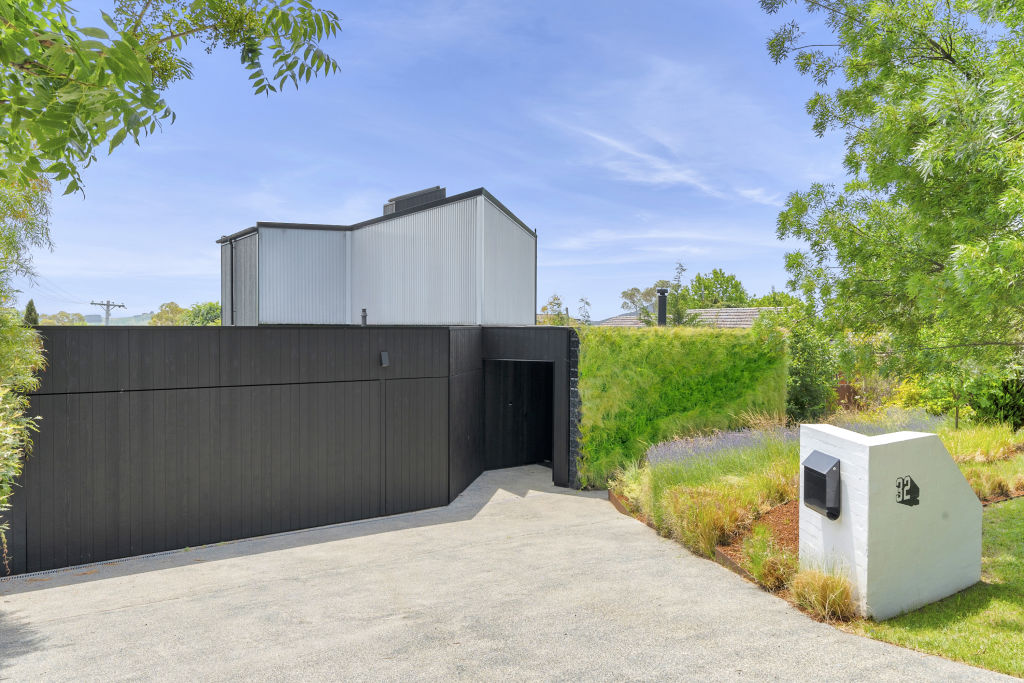
There are so many unspoken rules most people seem to follow when designing a home. For instance, creating uniformity throughout your bathrooms or generally staying conservative with colour and leaving anything bold for the interiors.
But for all of the rules – every so often – you find a home that proves rules are meant to be broken.
At 32 Rawson Street, Deakin, Angle House is a multi-award-winning masterpiece with a design that marches to the beat of its own drum. Designed by MyMyMy Architecture and built by Megaflora Group, the home was named House of the Year at the 2020 ACT Master Builders Awards and has now been listed for sale with Belle Property Canberra.
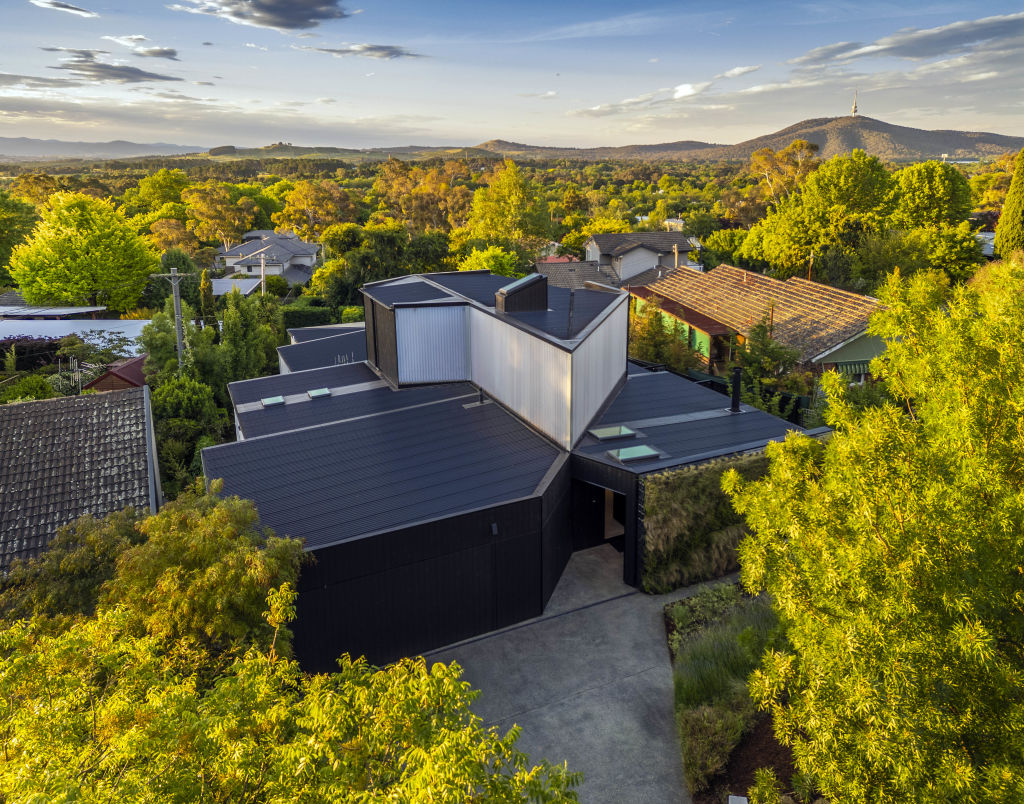
The home’s unique design takes its cues from Japanese origami, the art of paper folding, with geometric shapes and unique angles incorporated throughout. Out the front, you’re met by a brutalist facade dominated by black cladding, which creates privacy and intrigue.
Step inside, and you will find a bold, vibrant palette that evokes warmth and character. A double-height space and raked ceilings greet you, with translucent material above creating a skylight.
From there, a bright blue exposed staircase rises to the second level, while the lower level gently steps down, following the block’s natural topography. A butler’s pantry and separate laundry are tucked behind the designer kitchen, while a spacious dining and living space connects seamlessly to the entertaining deck via sliding doors.
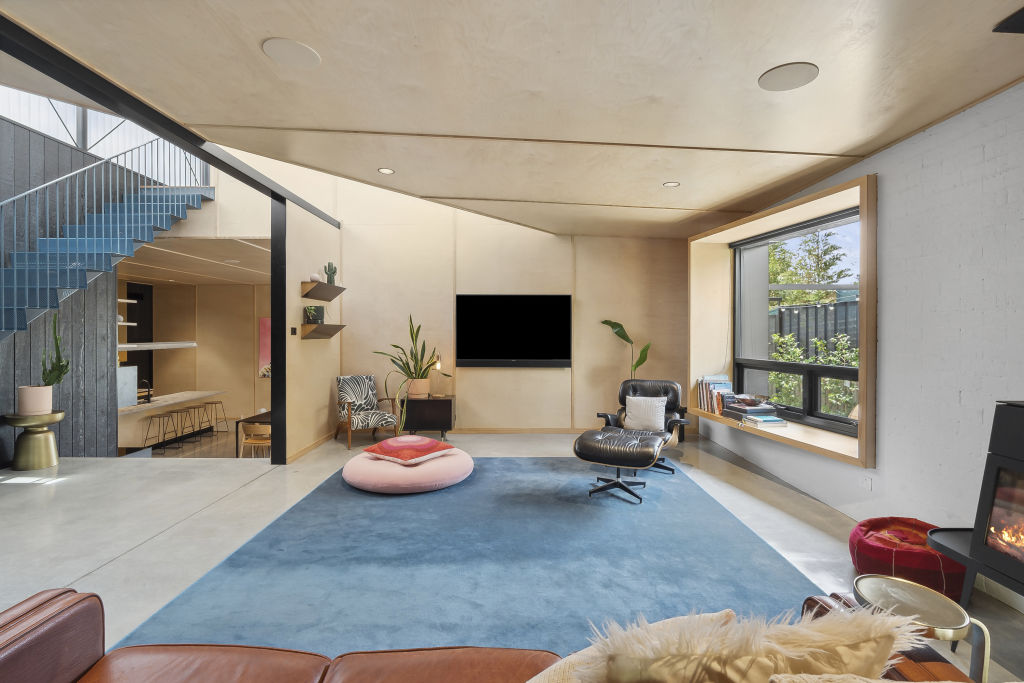
The home steps down slightly again to a long hallway, with four of the home’s bedrooms on one side and a view out to the pool on the other. The bedroom tucked at the end boasts an en suite, making it an ideal alternate main or guest suite. The main bedroom, with an en suite and walk-in wardrobe, sits privately up that blue staircase.
An interesting mix of materials and colours gives the home a truly handcrafted feel, from vibrant blue carpet to custom brass features, black pendant lights, and ample use of birch plywood across the ceilings, walls and joinery.
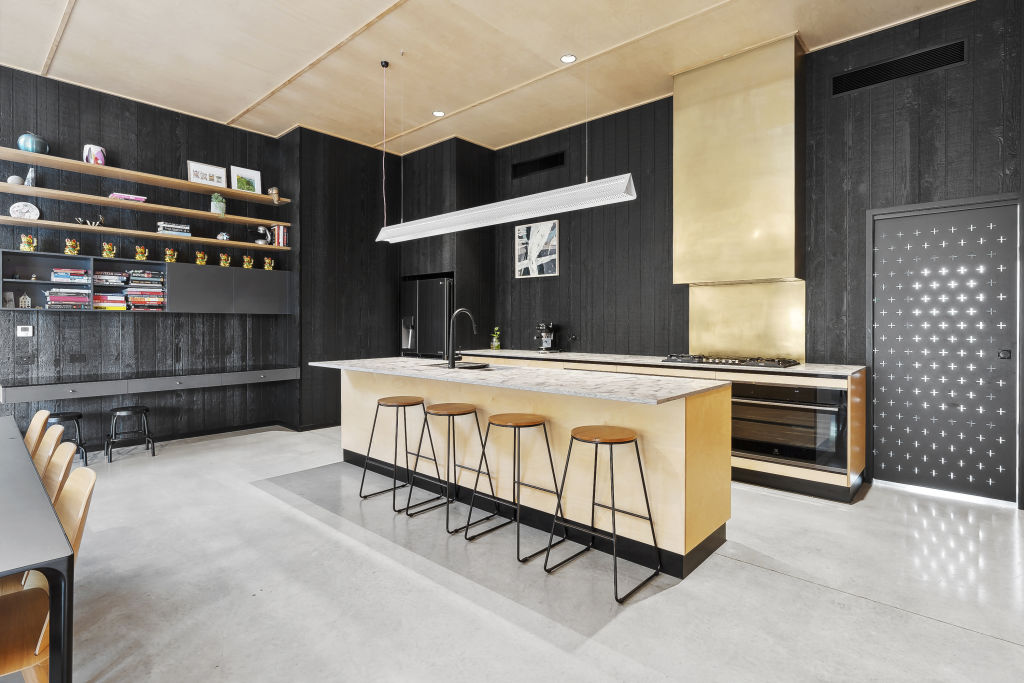
As for the bathrooms, they each have a unique character. The two downstairs bathrooms have a more feminine feel, with delicate “KitKat” tiles, birch plywood, and gentle pops of pastel. In contrast, the main en suite is bold and bursting with flair, from the bright blue vanity doors to the double shower with custom screens and the large black free-standing stone bathtub, which enjoys elevated views.
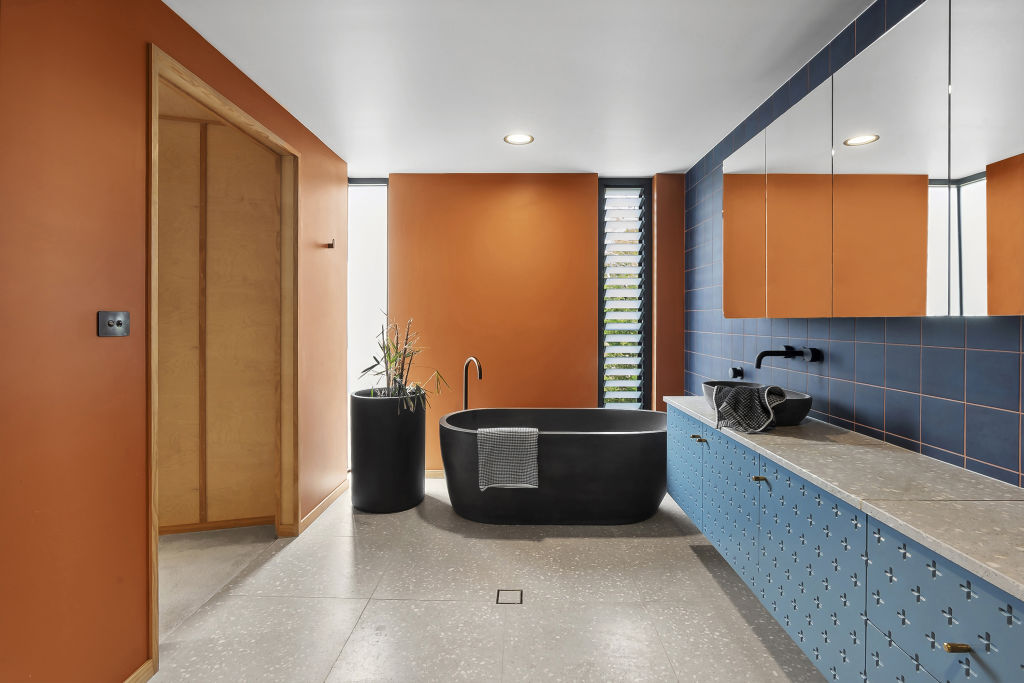
As well as the striking design, listing agent Alexander Smout from Belle Property Canberra says what really hits you is the space.
“You’ve got beautiful high ceilings, natural light that comes through, and the hallways and open-plan living area are just so wide and open,” he says. “My favourite part of the home is the master bedroom. The corner is made out of glass from floor to ceiling. So, when you get to the top, you get beautiful north-easterly views out to Black Mountain tower, which are almost uninterrupted.”
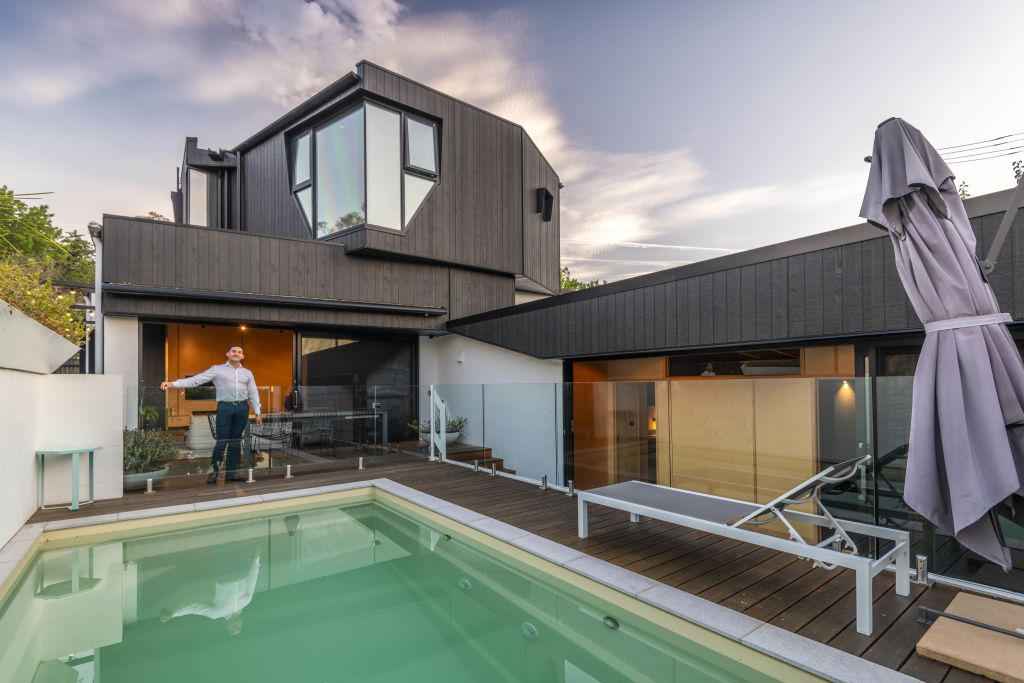
Smout says you would be hard-pressed to find anything quite like this home locally.
“It certainly strays away from the norm, which is really cool,” he says. “It’s still a five-bedroom family home with three bathrooms, and really nice, open living areas and high ceilings. But it’s got a lot of unique standpoints, and it’s something you wouldn’t usually see in Canberra.
“It’s more synonymous with a home you might see in Paddington or elsewhere in Sydney. The owners have done all the hard work and now someone will get to bear the fruits.”
We recommend
We thought you might like
States
Capital Cities
Capital Cities - Rentals
Popular Areas
Allhomes
More
