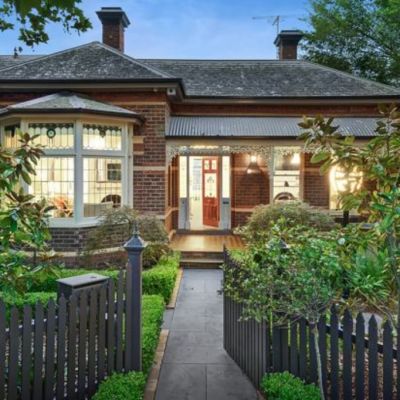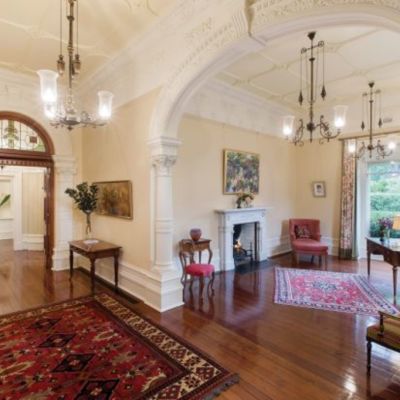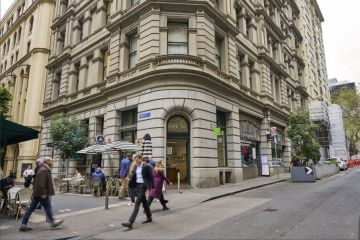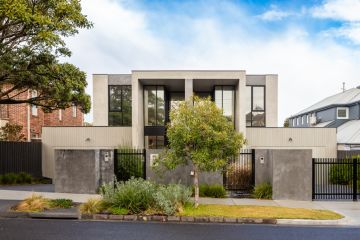Former premier Ted Baillieu rebuffed in VCAT case as Hawthorn duplex rebuild approved
Former premier Ted Baillieu has failed in a last-ditch bid to prevent the demolition of half a Hawthorn duplex, which will make way for a three-storey house.
The City of Boroondara retrospectively slapped a heritage overlay across the Calvin Street property, which, despite Mr Baillieu’s personal intervention in the Victorian Civil and Administrative Tribunal case, was demolished in accordance with a building permit.
The circa 1935 duplex was held up as an unusual example of interwar architecture in Hawthorn’s Creswick Estate precinct, which led the council to refuse the permit for owners Joanne and Michael O’Byrne to build a three-storey house. It argued that removing half of the duplex’s pyramid-shaped roof would “make a mockery” of what was left behind.
The council rejected the O’Byrnes’ proposal despite its own planning officers suggesting it be approved.
The O’Byrnes’ property is joined to that of their neighbours, Don and Denise Wray, by a central wall. The council argued that the proposal for the four-bedroom, three-living area house was unacceptable despite it largely being the same height, and appearing from the street as though it was one level.
The council subsequently introduced a heritage overlay over the estate – but is still waiting for planning minister Richard Wynne to approve the amendment to its local planning laws.
Mr Baillieu appeared in January at the tribunal in an attempt to prevent the demolition continuing until Mr Wynne approved the heritage changes or the VCAT case was determined. But presiding member Laurie Hewet found he had no grounds to do so because Mr Baillieu had not submitted an application for an enforcement order.
Mr Hewet on Friday overturned the council’s decision to refuse the O’Byrnes’ three-storey house, saying the design was contemporary, and not an historic replica, respected the footprint of its neighbours, and would be seen from the front to be a single storey. He said this meant the design was appropriate given the council’s heritage policy.
The council further argued against the new development because it appeared “aberrant and incongruent where presently [prior to demolition] there is a harmonious relationship”.
But Mr Hewet found that the council’s own policies in heritage overlay areas encouraged proposed developments be respectful of the scale and form of existing houses. “Good contemporary design is encouraged and the replication of historic forms and detailing is discouraged,” he said.
Mr Hewet also rejected the council’s claim that the neighbours, particularly the Wrays, would lose exposure to daylight, face visual bulk and be seen from above.
We recommend
We thought you might like
States
Capital Cities
Capital Cities - Rentals
Popular Areas
Allhomes
More








