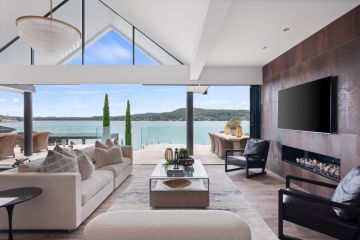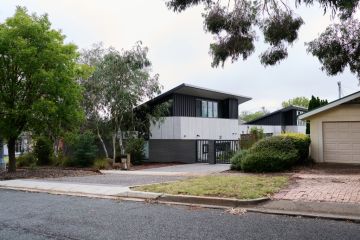Heavenly restoration: Former Yass church listed for sale

Church conversions have proven to be very popular choices for homes, whether it’s the history, the challenge of the renovation or the simple fact that it’s pretty cool to tell people at a dinner party you live in a church.
In Yass, the former Methodist Church is one such conversion that has recently hit the market.
The building stands as a monument to its close to 150-year history, yet embodies a sympathetic modern touch.
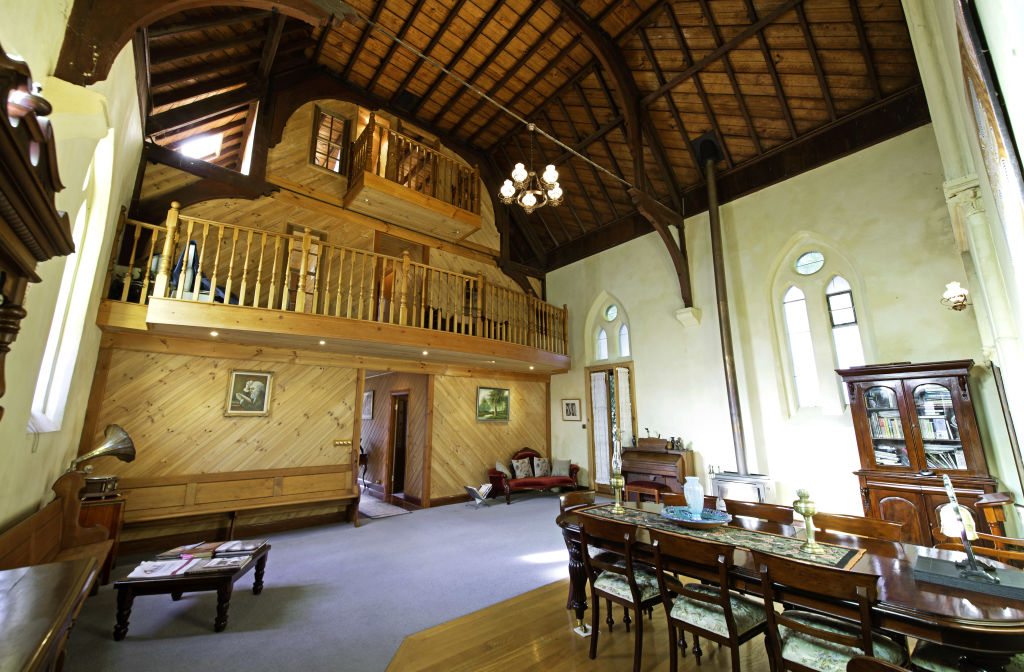
Built in 1871, more than 30 years after Yass was gazetted, the Yass Methodist Church cemented itself as an icon in the small town.
For many years it served the Methodist community of Yass until it was purchased by the Baptist Church, where the building served a very similar yet slightly different purpose.
In 1994, the Baptists put the building on the market, and it was around this time that Roy Alexander was looking for a new home.
When Alexander started his search for a new home in Yass in the early 1990s, he was looking for a Federation-style home. He had recently retired and was looking for a place where he could spend his glory years.
“I searched and couldn’t see anything but then I went to one real estate agency and they had a photo of a church for sale,” he says.
“I didn’t know where this church was but, as Yass is not a very big place, I soon found it.
“The front door was open and the church was practically empty bar four pews, but there was noise out in the back room where they were holding Sunday school for children.”
- Related: Restored to former glory: Bungendore church turned home hits the market
- Related: What’s old is new: Top tips for relevant restorations in Canberra
- Related: An exclusive glimpse into the grand Embassy of Italy in Canberra
Perhaps it was the Christian sabbath that inspired Alexander but he knew he had to have it and the next day he rang the listing agent. After some negotiations around the price, he secured the church, which was in some serious need of TLC.
Over the next few years, the church underwent significant renovations and was transformed into a home.
“When I bought it all the walls were peeling – all the paint and everything – as they had been breaking the mortar off the sides of the church because they thought moisture was coming in. It wasn’t though, moisture doesn’t come through five levels of brick,” Alexander says.
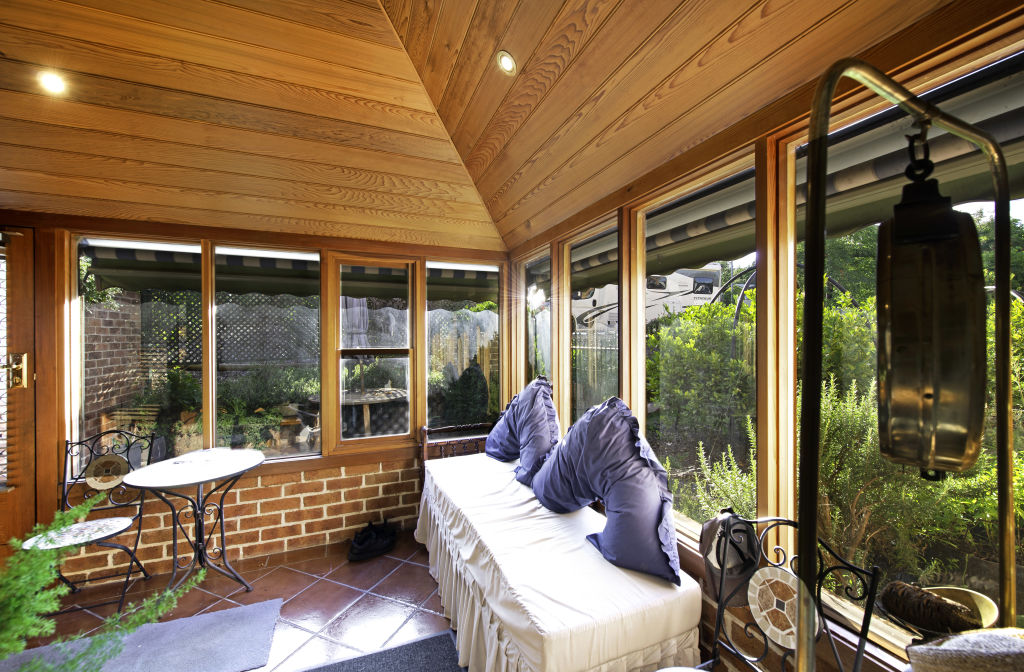
He approached a heritage architect in Canberra with a design he had sketched but the architect came back with an entirely different design.
“[The architect] put a mezzanine floor right across the floor plan and I didn’t want that – I wanted to see the original timber of the roof,” he says.
“He also had gyprock on the walls and you can’t put gyprock in a 150-year-old church in my opinion.”
Alexander’s love of timber is evident throughout the home, with the material adorning almost every surface including walls, floors and roof.
Natural light floods the home with cleverly designed skylights throughout and a number of french doors allowing for fresh air to effortlessly breeze through the home.
It has an open floor plan, which combined with the soaring ceilings gives it a grand feel.
At the entrance the plaque stating “Methodist Chuch 1871” still hangs, so its history has not been forgotten.
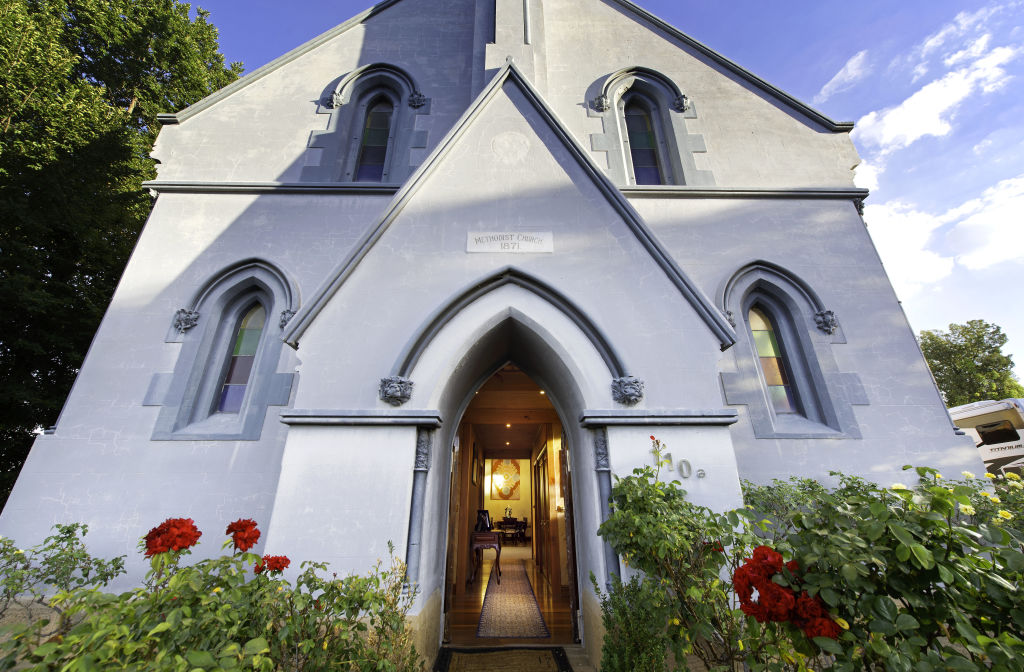
Over the years, onlookers have been curious to see the home. And Alexander says during open for inspections, people have merely come to stickybeak at the changes he has made. Others have been mistaken into thinking the building was still a functioning church.
“I was working on a garden bed one day out the back when and a chap came around. The door was open … he wanted to know if he could come in and have a look. I said, ‘Sure, let me just wash my hands and I’ll be in’,” he says.
“He had his wife, son-in-law and daughter standing in the church and they were confused, they didn’t realise this was my home – they thought I was a minister.”
We recommend
We thought you might like
States
Capital Cities
Capital Cities - Rentals
Popular Areas
Allhomes
More
