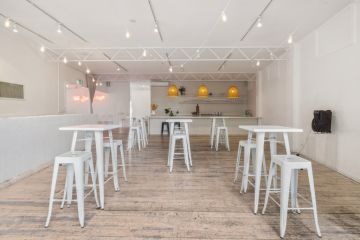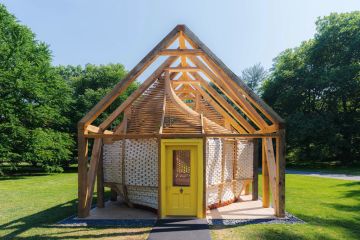Four homes that showcase the best of Australian contemporary architecture
It’s a term that’s thrown about with relative abandon, but just what is contemporary architecture?
Melbourne architect Stuart Harrison, of Harrison & White, says it can be defined as any architecture looking to embrace the current time.
“It looks to the future rather than referencing the past,” says Harrison. “And like most things it’s also subject to fashion.”
One of the current architectural trends that has contemporary writ large is the use of exposed materials.
“Raw finishes have a certain level of kudos at the moment, it’s an old idea that has come back,” Harrison says. “It’s a return to the idea of honesty – why cover it up if it already looks good?”
Sustainability has also become an integral part of today’s residential and commercial designs. Harrison says sustainability became mainstream in the 1990s.
Harrison & White has teamed up with Archier to design the new Parks Victoria building in Albert Park. To be completed early next year, it will include timber finishes, a living green facade and a garden courtyard and have a low energy and carbon footprint.
“Sustainability is now completely integrated into what we do – we don’t add it onto a project, we think about it all the way through,” he says.
- Related: Japanese influences shine in contemporary Australian architecture
- Related: Why top Australian architects still swear by timber
- Related: Why concrete is cool in prestige homes
Domain has selected four homes across Australia that champion contemporary architecture.
Indooroopilly, Queensland

57 Castile Street, Indooroopilly.
Photo: Supplied
With oversized concrete ribs embracing the heated swimming pool and spa and an impressive terrace with outdoor kitchen and double-height ceilings, 57 Castile Street is the result of a collaboration between the owner, who is in the construction industry, and 8i Architects.
“The level of finish is what sets it apart from other houses in the area,” says agent Alex Jordan of McGrath Paddington.

Concrete makes a statement in the Brisbane home.
Photo: Supplied
“It’s a very contemporary look in one of Brisbane’s most exclusive pockets.” Jordan says the property, which has 24 metres of frontage to the St Lucia golf course, lies within the catchment for the state’s top state school, Ironside.
See more photos at Domain here
Bayview, New South Wales

13 Noolinga Road, Bayview.
Photo: Supplied
A striking design from Monckton Fyfe and formerly home to actress Rebecca Gibney, 13 Noolinga Road faces north over Pittwater towards Scotland Island.
Steel and concrete is married with natural wood and stone elements and huge expanses of glass that blur the boundaries between inside and out.

The residence was designed by Monckton Fyfe.
Photo: Supplied
“This is ideal for people who have had big, contemporary homes and want something special and fresh,” says agent Noel Nicholson of Ray White Palm Beach, who is asking $3 million for the property.
“They are well-heeled, they’ve travelled the world and stayed at the best hotels and they’ll walk in here and say this is what we want.”
See more photos at Domain here
Port Melbourne, Victoria

501/63-69 Rouse Street, Port Melbourne.
Photo: Supplied
The classy Evie penthouse at 501/63-69 Rouse Street was completed 12 months ago and presents as new, with views that stretch from the city skyline to Arthurs Seat.
Designed by Rothelowman Architects with interiors by Hecker Guthrie, the apartment fitout is a marble-lover’s fantasy.

The stylish interiors are by Hecker Gurthrie. Photo: Supplied
There’s a feature gas fireplace separating the living and dining zones, a marble bar with American oak cocktail cabinets, a marble island kitchen with Liebherr and Bertazzoni appliances and two marble bathrooms.
One of 36 apartments, the $3.5 million penthouse is for sale through RT Edgar Albert Park, and is located one block from the beach and within easy reach of Bay Street shops.
See more photos at Domain here
Roseville Chase, New South Wales

3 Loorana Street, Roseville Chase.
Photo: Supplied
There is a soaring, double-height ceiling in the living room of this architecturally designed home, with elevated windows wrapping around the north-east walls and flooding the space with light.
The room opens onto a deck that overlooks level lawns and a pool, while upstairs, the parents’ retreat has a leafy outlook.
Agent Craig Ireson of Ireson First National says potential buyers for 3 Loorana Street have been attracted by the home’s openness and its contemporary finishes.

Clever design ensures that light streams into the home.
Photo: Supplied
“They love the amount of light that enters the property and the set-up that allows natural breezes and the functionality of the house is really good.”
The property is being auctioned on August 5 with a guide of $3.25 million.
See more photos at Domain here
Download the Domain app to search for contemporary-style homes on the market near you
We recommend
We thought you might like
States
Capital Cities
Capital Cities - Rentals
Popular Areas
Allhomes
More







