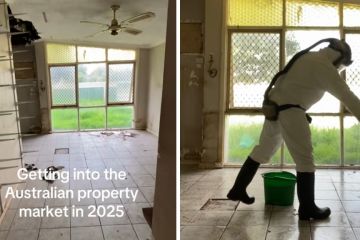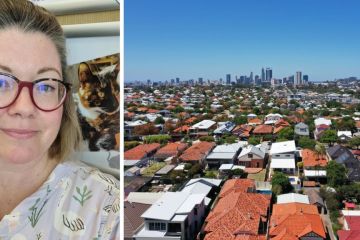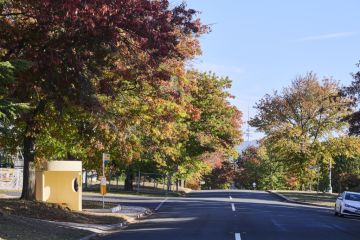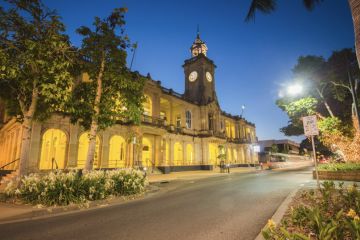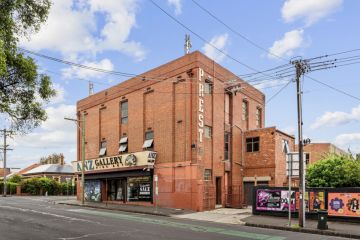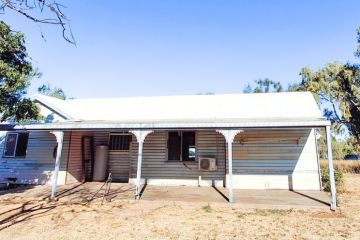From cheap housing to beloved architecture, the enduring appeal of the Queenslander
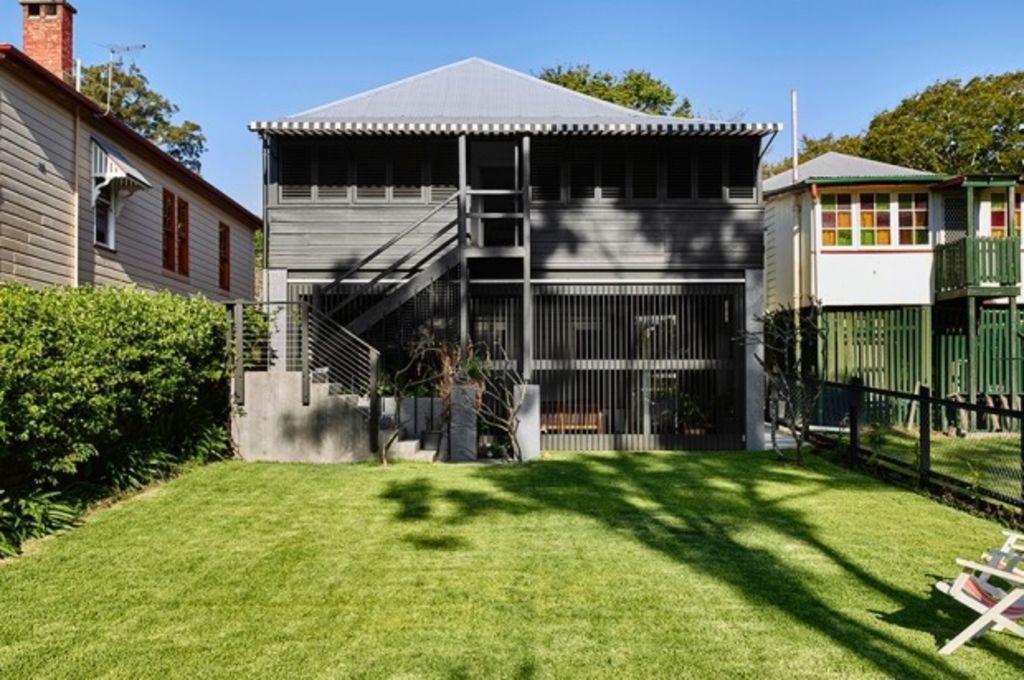
It’s a beautiful irony that what started as cheap housing that utilised plentiful local timber is now what makes Brisbane’s inner suburbs one of Australia’s most attractive residential zones.
And plaudits to the Brisbane City Council for protecting whole streets and suburbs from redevelopment that would diminish the charming effect of many wooden “Queenslander” houses grouped together in all of their idiosyncratic and individuated colourways.
In 1995, council threw a heritage protection blanket over inner suburbs where the majority of stock was the pre-1947 “character house”, or in our language, the airy, elevated Queenslanders that wear their frames outside single skin, vertically-timbered structures, and almost universally have a broad veranda protected by a broad-brimmed, high gabled roof.
Heritage regulations insisted that even front fences of the “timber and tin” vernacular homes that developed between 1850-1930 and spread from sub-tropical northern New South Wales throughout Queensland, also be in character. The rule is low timber picket fences, or none at all, rather than high brick penitentiary walling.
As Brisbane’s Owen Architecture principal, Paul Owen, points out, another lovely effect of the “low-density suburbs” is that with houses set so high on stumps, “it’s a city with a lot of ground”.
“Our dirt is not all paved over or covered up. So you have the feeling that in a hilly city, the land is still there.
“From half a kilometre from the CBD to a 5-10 km radius, what this gives Brisbane is a sense of open space as another of its great assets”.
Since the mid-80s, when according to Ray White New Farm agent Hamish Bowman, urban renewal started in Fortitude Valley, New Farm, Hamilton, Ascot and Paddington, the gentrification that fostered funky strip-shop culture also pushed Queenslander prices until untouched worker’s cottages are now generally not serviceable on blue-collar wages.



Paul Owen made the under-croft of a Wooloowin Queenslander into a cool recreation zone without adversely impacting the character of the original. Photos: Toby Scott
In mid-May, Domain was reporting how dilapidated Queenslanders “were running out the door”, with a worn-out Paddington house selling for $720,000 in a bidding process involving 20 parties.
Reflecting more its 810-square metre land than its two-bedroom, tired, 1900 charm, an arthritic but externally authentic Cannon Hill house is being negotiated around the mid-$800,000s.
“They’re so popular,” Bowman says, “that it’s increasingly difficult to find one under $800,000 in say the middle ring suburbs of Hendra, Bardon and Morningside. And those won’t have been renovated. If they have been renovated, they’ll pop out at $1.5 million.


Even the small and rundown Queenslander such as this one at Cannon Hill can gather a queue of interested parties. Photo: Re/max Australia
In near-city Spring Hill, where large holdings are rare, Bowman is marketing for auction on Thursday, June 9, 60 York Parade, an unusually roomy, five-bedroom, three-bathroom 1890 house with high ceilings.
Although renovated, it retains the best attributes of the best-appointed Queenslanders and he reckons comparable sales in the area suggest a price “in the early $2 millions”.
As controlled as the street presentations are because of the heritage overlays, past state awards director of Queensland’s AIA, Paul Uhlmann, never-the-less regrets how many have been given “really average additions and really crappy gables”.
And why, in a climate that has houses chasing every potential breeze, did so many suffer with an addition of solid brick at the rear? “My perspective is, why disrespect the architecture of this economic and highly decorative housing? If you wanted a brick house, why didn’t you just buy one?”




An unusually large Victorian-era Queenslander at Spring Hill looking for a $2 million-plus buyer. Photos: Ray White
Paul Owen says another huge mistake is to over-scale additions to “tiny worker’s cottages”.
“It’s astounding that when they were built they probably housed four or five people. Now families want to make them 4-5 times as big, so they add giant things onto the back.
“Take care and thought,” he says. “Don’t make it something it isn’t! Have some respect.”
A renovation Owen affected to make the downstairs of a Gordon Park Queenslander into a cool recreation zone, shows how the homes can be contemporised yet remain true to their humble intentions.
“Underneath, it was just dirt. To represent that terrain, symbolically,” Owen put down a dark concrete slab, raised the house by 900mm, inserted horizontal timber boards full of gaps and cut-outs “for permeability and light”, and created vertical screens of dowels “that are again quite permeable and quite delicate”. The screens delineate different use zones.
While the undercroft, “which feels like it’s airconditioned because it remains so cool on hot days”, appears thereby to be so breezy, in fact, glass doors can slide across to seal the inner sections when it is wet, or steamily hot.
“All the new work was very much about Queenslanders being of sticks and timbers and not plasterboard and tiling,” he tells. “Primarily, the work was quite rational but it did give us licence to do something quite whimsical, and still with that Queenslander feeling that it was a handmade house.”
We recommend
We thought you might like
States
Capital Cities
Capital Cities - Rentals
Popular Areas
Allhomes
More
