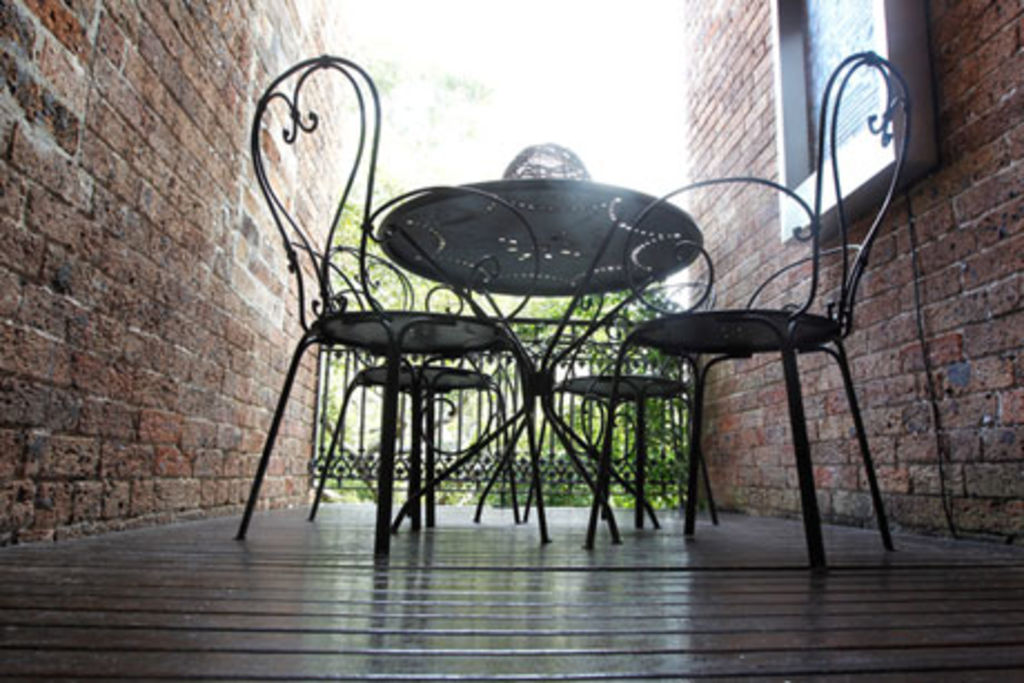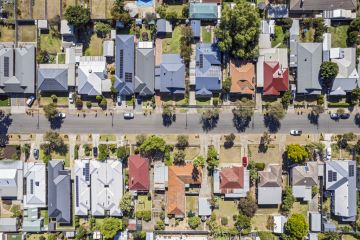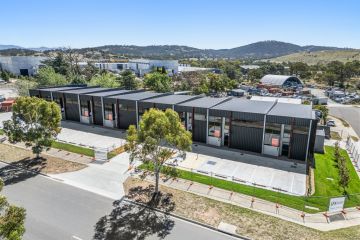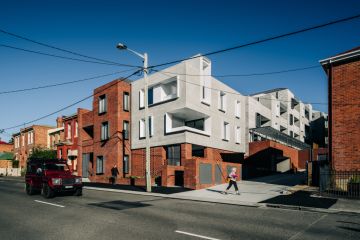From Paris with love

Sha Sha Barclay and her husband, Simon Field, had been thinking about moving for a while. They were wondering about a smaller, more contemporary home but were torn. Nothing they looked at was quite right and they basically loved the area they were already living in.
“We loved the position,” Barclay says. “We loved our neighbours. It was a lovely vibe. I could walk the dog in the park just up the road. We have been here 15 years.”
It was on a working trip to Paris for her company, Oasis Homewares, that she had her epiphany. The couple were staying in a boutique hotel when she realised they could achieve a similar look and feel in their terrace house back in Paddington.
“I said, ‘I am going to do something like this – dark floor, white walls, white furnishings,”‘ she says. “That is how it started.”
The plan
Back home, she called interior architect Andrew Waller and shared her ideas and a wad of tear sheets from French magazines. Waller’s brief was to come up with a design that would address the essentials – a tired deck and bathroom – and simultaneously breathe new life into the house.
“We didn’t want to start again,” Barclay says. “We loved all the old cornices and historic details but we wanted to mix them with the new. We wanted to keep the character of the Paddington terrace but make it funky. We said to Andrew, ‘This is how much you have got to spend, not much money, less than $100,000, what can you do?”‘
Waller went away and came back with a design that dealt with the immediate problems and added light and a completely new look. His key idea was to transform the staircase into a light well. He retained the original stairs, added a skylight and replaced timber balustrades with thick blades of frameless glass secured by stainless-steel bolts.
“The skylight combined with the glass balustrades let us get light right down through all the three levels of the terrace,” Waller says.
City of light
As well as letting light flood into the heart of the building, the feature is a unifying contemporary element because the staircase, with its twin-blade glass balustrade, is replicated on every floor.
“What Sha Sha saw and liked in Paris was the way contemporary elements were introduced into an old property,” Waller says. “What we have done with this job is highlight the original features by contrasting them with modern detailing.”
For example, Waller uncovered the previously carpeted timber stairs and floorboards. He also had the old floorboards finished in a dark stain, currently popular in Europe. The dark finish on the floors and the contrasting white paint on all the walls and elements such as the front door and front louvres was another critical change, lightening and freshening up the whole level.
“The moulding and the architraves, all the original features, were painted out to the white palette,” Waller says. “We lifted everything up with painting.”
Other improvements
Another key component to the work was to reinforce and re-timber the deck off the main living space. Waller opted to extend the dark floor stain to this revamped deck, giving continuity to inside and outside spaces.
The upstairs bathroom was the other room in need of attention. Barclay and Field opted to keep it in the same position but they had Waller reinvent it.
He installed a new ceiling and natural stone walls and created a false wall facing the back garden, hiding all the workings of the toilet and adding two cupboards behind mirrors. He replaced aluminium shower screens with frameless glass and installed a floating vanity to give more of a feel of size to the room.
“Before, it was all dark,” Barclay says. “Now I love looking down through the stairwell from our bedroom to the new bathroom.”
The designer
Another of the positives Barclay cites from the renovation experience was the way Waller did the worrying for them and guided them through the maze of decisions.
“We are very time-poor and we’d had previous experiences with builders that were not great,” she says.
Waller basically gave the couple choices plus his recommendation and, unprompted, the couple nearly always concurred with Waller’s choice. “That is how we worked on the job,” Waller says. “I would spend time selecting the details and Sha Sha would run through in half an hour and approve them.”
Another big benefit of working with Waller and keeping the job comparatively small was the quickness of the renovation. Barclay says she returned from Paris in August and the work was all completed by Christmas.
Even the couple’s dog, Barnaby, while still moving a little gingerly on the now-bare floorboards, seems delighted with the changes. He has a new chocolate-coloured rug to go with the new look and he still gets to visit his favourite park.
Meanwhile, his owners can savour their favourite haunts but from a home that is more contemporary, and Parisian, in feel.
The aim
To update the bathroom, bring light into centre of the plan and update throughout.
Time frame
One month to plan, four months to build.
Green points
Introducing natural light through the skylight.
Option to vent hot air through operable skylight in summer.
Retaining and reusing as many of the original features as possible.
Cross ventilation.
Owners’ favourite features
The view through the stairwell.
Insiders’ tips
Be realistic about the budget up front.
Interior architect
Andrew Waller Design 0422 992 676.
Costs $
Bathroom appliances and fittings $11,000
Tiles $3500
Labour and joinery $16,500
Laundry works $2000
Skylight and louvre windows $8500
Floor sanding and stain $5500
Stair repairs, timber framing and glass balustrade $14,000
Interior paints $7500
Exterior paint $8500
General repairs $4500
Electrical and feature lights $4000
Design fee $13,000
Total $98,500
We recommend
We thought you might like
States
Capital Cities
Capital Cities - Rentals
Popular Areas
Allhomes
More







