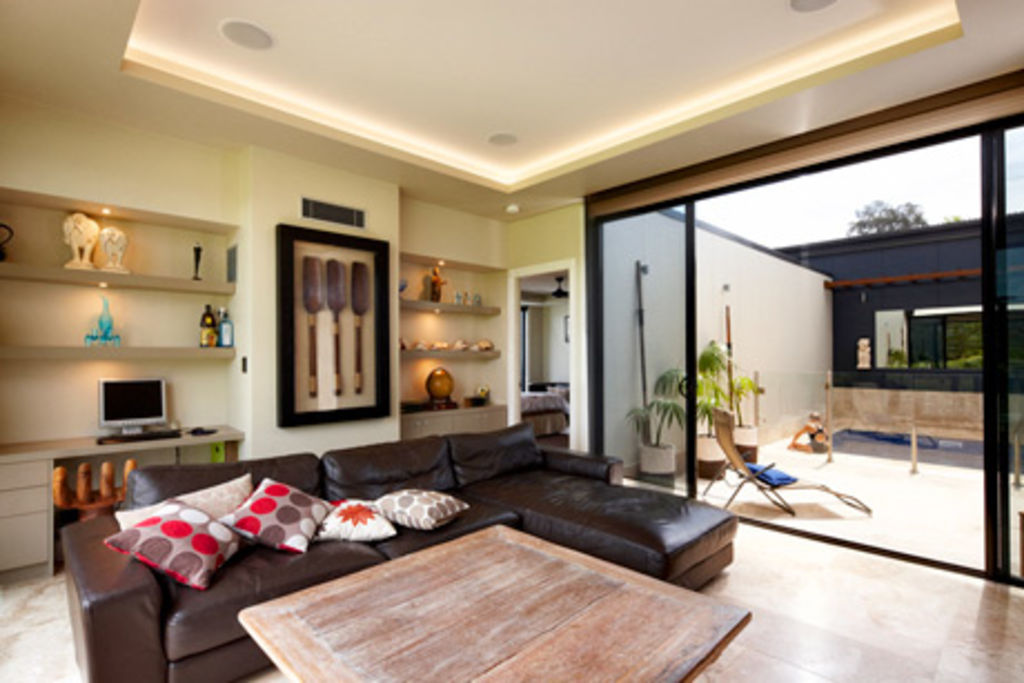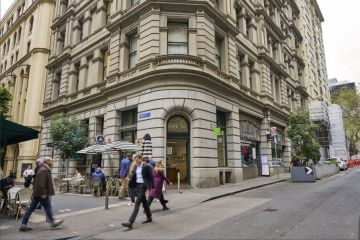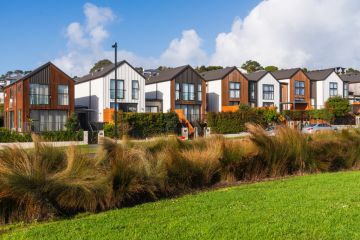From shack to chic

When builder Tim Egan and his wife, Kellie, headed north to Forster to escape the rat race last year, they settled on an old fibro shack overlooking a golf course and within a short walk of the beach. They then contacted architect Fin Murray, with whom Egan had worked.
From the beginning the plan was to engage an architect to design the house. Since Egan is a builder, he wanted to manage and troubleshoot the construction process, making the inevitable multitude of choices involved himself.
”He needed something conceptual and basic documentation so he could run with that,” Murray says. ”He came to me with some photos from architectural magazines. He wanted something minimal, to look good in a context that does not have a lot of contemporary architecture. So I presented him with some different concepts.”
In deference to Egan’s passion for surfing, Murray delivered three designs named after surfing breaks in Bali. Uluwatu, a famous break on the southern tip of the island, was the name of the design Egan eventually chose and Murray muses whether the naming may have swayed him.
A courtyard design
The design is based around a central courtyard. As the view is to the south over the golf course, Murray created the courtyard to give the living space both outlook and sun.
”It allowed one wall of the living space to face north,” Murray says. ”So it has a southern view and northern sun; also cross-ventilation.”
Because they had spent a lot of time in Bali, the Egans and their two children, Frank and Kate, liked the idea of slightly resort-style living. So initially they had planned to install a lush garden in the courtyard ”to breathe green and softness into the centre of the house”, Murray says. This idea changed during building and they opted for a plunge pool instead.
”The courtyard still achieves the objective of getting light into all the rooms,” Murray says. ”And it is good for the kids because there are stone floors and they can walk out of the pool, to the lounge and then out onto the deck.”
The bedrooms are found on either side of the courtyard. The two children’s bedrooms take in an angled view of the golf course, while the main looks directly onto it from a private deck.
Eye on the budget
To keep the cost down, Murray chose to have the foundation as a stepped slab, which followed the slight slope of the site. Once this slab was poured, Egan was able to build the framework quickly.
This construction also provides some separation for the studio or guest bedroom, which is at the front of the house on the upper part of the slab.
”It gives guests a little bit of independence from the working bones of the house,” Egan says. ”The two kids we have are pretty active. If someone is staying and they want to sleep in, they won’t be affected.”
External finishes, which Murray and Egan chose together, were similarly kept simple and affordable. Both preferred a dark-grey, vertical timber cladding.
”Everyone wants to use beige and I am a bit over it,” Murray jokes. ”We wanted a dark and moody look. The door frames are black as well.”
From the street, this near-black cladding and the house’s clean, simple form, topped by a flat corrugated-iron roof with a parapet concealing solar panels, make the property a polite neighbour that fits unobtrusively into the streetscape.
Internal materials were chosen mainly by Egan. He says he deliberately opted for materials that are economical, look good and are environmentally friendly.
Council approval
A quick passage through the local council also contributed to meeting the budget.
”It was my instruction to Fin that the development application comply and it did, so it went through very smoothly,” Egan says. ”It took five weeks.”
Murray says the passage through the council was probably helped by an early meeting. ”We met with a council planner before submitting the DA, so they knew exactly what we were lodging.”
”If fits well into the streetscape,” Egan says. ”It is quite conservative; that is one of the things I like about it. People come through the facade and they say, ‘Wow, we did not expect this!’ Each step you take, it opens up and you are looking at a different area of the house. You walk down past the bedrooms and out to the living room and the view.”
The design has also achieved the privacy Egan wanted from the golf course – and the moveable vertical timber louvres at either end of the deck, he jokes, even protect from wayward golf balls.
”Only one golf ball has hit the house so far and we were saved by the screening,” he says. ”It is another thing I love, the screening. It adjusts for the sun and gives us privacy and light. It is one of many details that make the house. It is a house that doesn’t feel at all like it is in a suburban setting.”
We recommend
We thought you might like
States
Capital Cities
Capital Cities - Rentals
Popular Areas
Allhomes
More






