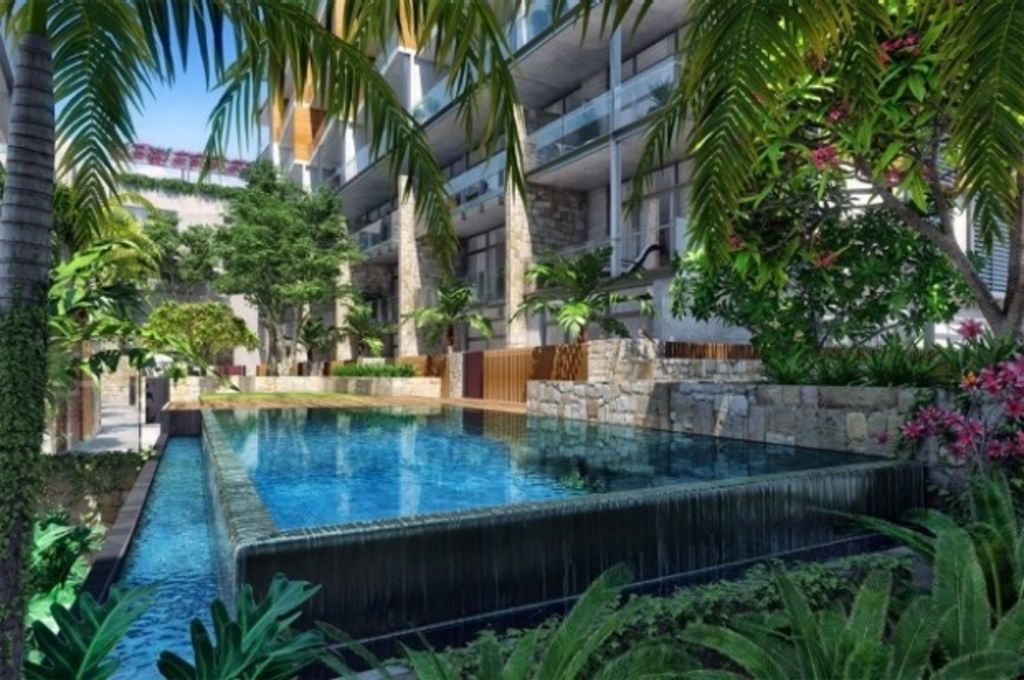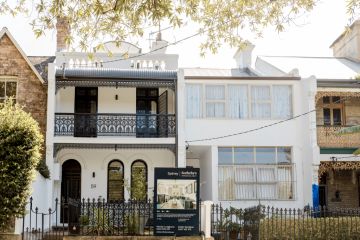From warehouses to high-rise homes, the heartland is being revamped and revitalised

A furniture warehouse, a car yard and a factory. As Sydney’s light-industrial areas in the inner to middle ring are made over into apartments, their cement carparks and faded facades are giving way to landscaped gardens and gleaming new buildings.
At Dulwich Hill, the former Z&R Motors showrooms, which once offered “premium selected used cars”, will be cleared to accommodate 80 apartments and 600 square metres of street-level retail space.
“It is an evolution of the area that is continuing through Dulwich Hill and along New Canterbury Road,” says Noel Lucas-Martinez, senior director of residential projects at Belle Property, who is marketing the project via private appointments.
While the 1970s-style car yard with its gleaming white painted brickwork topped by with a series of once-attractive archways has been disused for some time, Lucas-Martinez says the new retail will create “a destination within the project itself”.
“The old showroom is still on the site and that’s where we have got our sales display, but demolition will start in the coming months,” he says. “Because of the size of the retail it will definitely activate that part of New Canterbury Road.”
In Leichardt, low-rise industrial buildings near the corner of George and Treadgold streets will be demolished and replaced with the Oasis Leichhardt development.
The former Labelcraft site is a short walk from Marketplace Leichhardt and Kegworth Public School, which has a preschool on site.
The most spacious apartments in the new Oasis development will cost close to $1.5 million.
Dulwich Green

Artists impression of Dulwich Green development at Dulwich Hill.
801-807 New Canterbury Road, Dulwich Hill
One-beds 50-60 square metres $595,000 +
Two-beds 70-98 square metres $775,000 +
Three-beds 95-112 square metres $895,000+
Strata levies From $650 a quarter
Due for completion June 2017
Agent Belle Property Projects, 0411 175 506; dulwichgreen.com.au
This former inner west car yard is soon going to look very different, thanks to a new development by Haralambis Group. The developer has engaged Candalepas Associates to design 80 apartments across two buildings separated by lush central gardens and courtyards.
The buildings will be relatively low-rise at four storeys each and will be roughly equidistant from Hurlstone Park train station and Dulwich Grove light rail station.
Many of the apartments will be north-facing with cross-ventilation, timber floors, ducted airconditioning and, for the upper levels, city views. At the street level, there will be 600 square metres of retail space.
Emblem

Artists impression of the Emblem development at Waterloo.
52-54 O’Dea Avenue, Waterloo
Two-beds 79-87 square metres $1,050,000+
Three-beds 97-110 square metres $1,590,000+
Strata levies From $780 a quarter
Due for completion Mid 2018
Agent Mcgrath Projects, 1800 65 00 31; emblemwaterloo.com.au
Registrations of interest are now being taken for the final release at Emblem in Waterloo. The 38 swish two- and three-bedroom apartments have been designed by Chenchow Little Architects and are within walking distance of Green Square train station and on numerous bus routes running along O’Dea Avenue.
Chenchow Little Architects partner Tony Chenchow says Emblem has been designed to “age gracefully and stand the test of time” with a mix of off-form concrete, timber and glass. Many of the apartments boast northerly and easterly aspects and wraparound balconies. The kitchens will have reconstituted stone benches and Miele appliances. Construction is expected to begin in the middle of next year.
Oasis Leichhardt

Artists impression of the Oasis Leichhardt development at Leichhardt.
30-40 George Street, Leichhardt
One-beds 67-87 square metres $650,000+
Two-beds 82-150 square metres $850,000+
Three-beds 121-167 square metres $1.2 million+
Strata levies From $583 a quarter
Due for completion Mid-2017
Agent TGC Residential, 0402 207 128; oasisleichhardt.com.au
It certainly is a selling point for cashed-up buyers wanting to be close to the action in Leichhardt – a private heated plunge pool and an alfresco entertaining area with breathtaking city views. That’s what’s on offer in seven of the 123 apartments at the Oasis Leichardt development from Mars Property Group at the former Labelcraft factory site. The Nordon Jago-designed apartments will be split among three buildings, two of which will be four storeys high. The third building will stretch to eight storeys. Construction of Oasis Leichhardt – which will also have a communal swimming pool for those who don’t score their very own – is expected to start later this year.
We recommend
States
Capital Cities
Capital Cities - Rentals
Popular Areas
Allhomes
More







