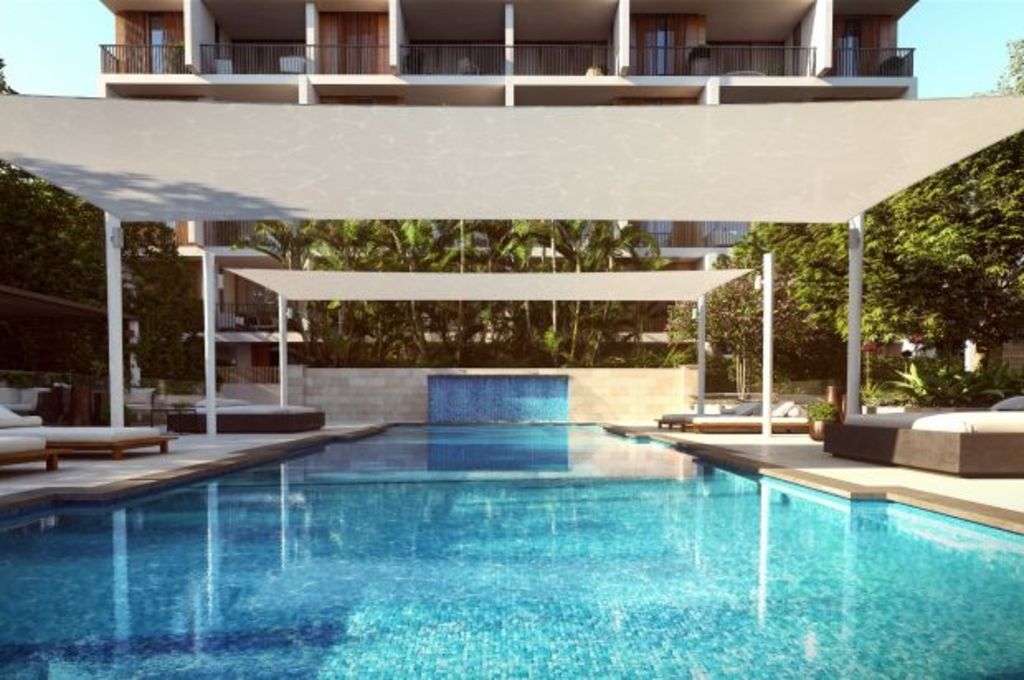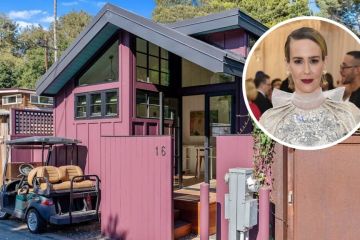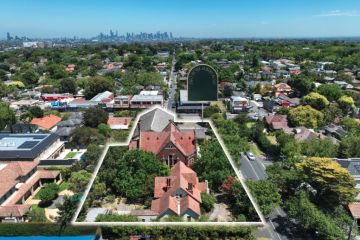Galileo Funds' Palisade apartment development in Sutherland is more like a resort

Residents of Sutherland Shire already tend to believe they live in “God’s country”. A new development with publicity proclaiming “where every day feels like a vacation” appears on track to boost that regional pride. Palisade is an eight-storey, resort-style development of 197 apartments from developer Galileo Funds. Designed by KannFinch and UP Architects, Palisade has luxury amenities including a 20-metre pool, lush landscaping, outdoor daybeds, private gym and poolside clubhouse for residents to use as a function space.
The high-end holiday vibe continues inside, with interiors by Neil Bradford Design. Open layouts maximise space, while floor-to-ceiling glass lets in the light and terraces offer private outdoor sanctuary. Buyers will be offered a choice of light or dark muted colour palettes, with finishes including marble-look Caesarstone benchtops, splashbacks and islands, plus timber veneers, marbled porcelain bathrooms and Smeg appliances.
Paul Marshall, of Galileo, says Miranda has had limited new development over the past decade. “This, coupled with the refurbishment of Westfield, has created strong demand from local purchasers,” he says. Existing residents of Sutherland Shire are Palisade’s primary target market. “A large portion of purchasers are downsizing from large homes. We wanted to create a relaxing area where they could entertain as they would have in their previous homes.”
Palisade is 200 metres from Westfield Miranda and about one kilometre from Miranda station. Previous projects by Galileo include The Residence in Hyde Park and Metro Residences in Chatswood. A display suite opens this weekend at the corner of Kingsway and Sylvania Road in Miranda, ahead of the planned VIP sales launch on August 6.
See more at domain.com.au/project/1434
Palisade
6, 18 University Road
Miranda
One beds, 53-57 square metres, $580,000 to $700,000; two beds, 80-92 square metres, $795,000 to $1.05 million; three beds, 101-123 square metres, $1.09 million to $1.5 million.
Strata levies from $640 a quarter
Due for completion early 2019
Agent CBRE, 1800 753 627, and Laing & Simmons, 9524 8477; palisademiranda.com.au
Or try these
Shearwater Landing
Greenhills Beach
Ocean edition beachfront lots, 787-906 square metres, $2.5 million to $3.05 million; Peregrine hillside lots, 561-538 square metres, $1.25 million to $1.55 million
Agent Peter Coulton and Nigel Napoli, Savills Australia, 8215 8887, shearwaterlanding@savills.com.au; shearwaterlanding.com.au
For more than 30 years, Shearwater Landing was a sand mining site, providing sand used for concrete in buildings around the city. The land overlooking the ocean at Greenhills beach, part of the Cronulla stretch of beach, is on its way to becoming a new coastal community. The final vacant blocks were released this month. The precinct sets strict building standards relating to home designs, materials, setbacks, facades and landscaping.
Pathways will provide easy access to Greenhills beach, and residents will have access to 90 hectares of public open space. Shearwater Landing is 30 kilometres from the Sydney CBD, 2.5 kilometres to Cronulla train station and 250 metres to buses.
See more at domain.com.au/project/1240
Anew Rockdale
433-439 Princes Highway, Rockdale
One bed plus study, 63-74 square metres, $585,000 to $655,000; two beds, 73-100 square metres, $690,000 to $870,000; three beds, 90-110 square metres, $820,000 to $1.05 million; Strata levies $610 a quarter
Due for completion early 2018
Agent CBRE 1800 319 158; anewrockdale.com.au
Rockdale is putting on its game face. The southern Sydney suburb is the target of a government rejuvenation project designed to spruce up the town centre.
Residents of a new 11-storey apartment development by Knightsbridge should enjoy the spoils of the Rockdale masterplan. Anew is in the heart of Rockdale, three minutes’ walk from the train station. There’s a large communal rooftop garden with killer views of the city and district, an entertaining area, barbecues, a sundeck and children’s play area. Retail space will occupy the ground floor. A VIP sales launch is scheduled for August 6. The display suite is due to open on July 23.
We recommend
States
Capital Cities
Capital Cities - Rentals
Popular Areas
Allhomes
More







